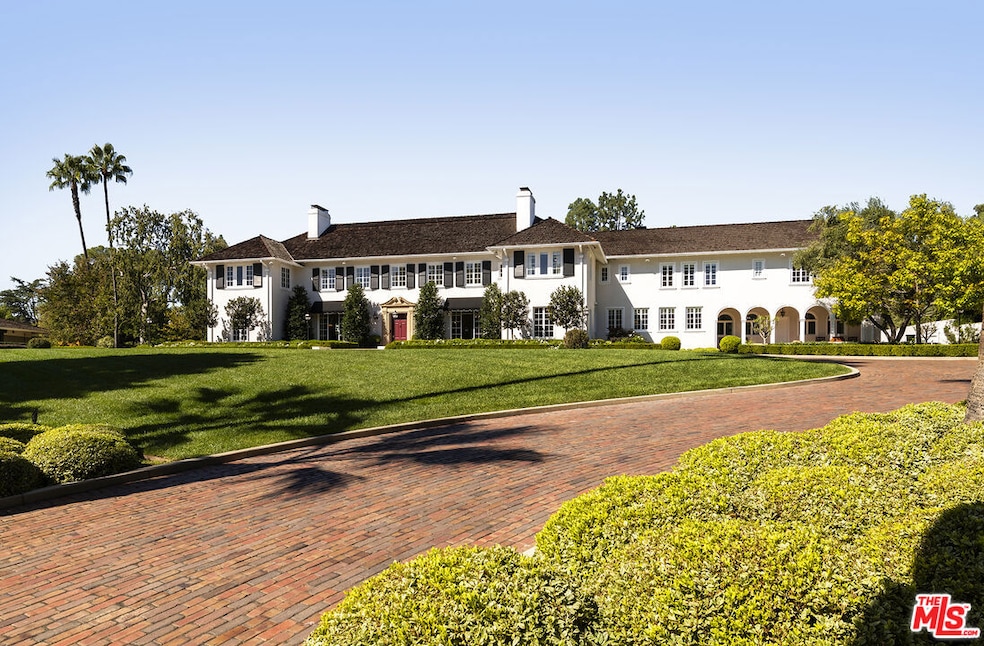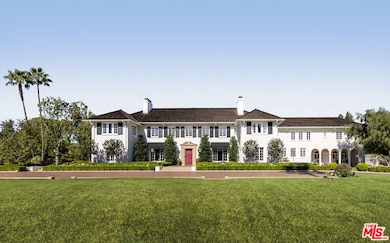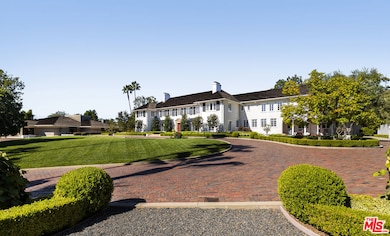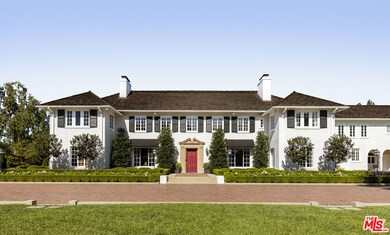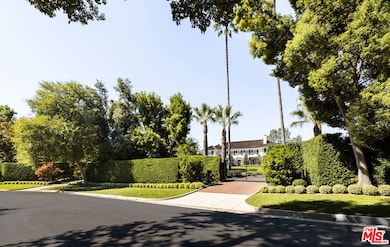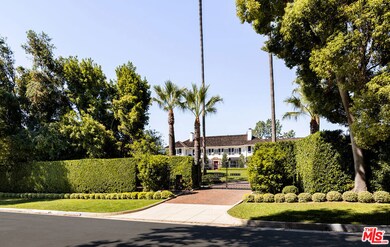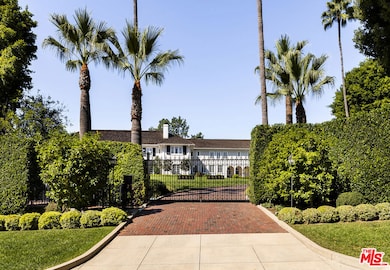2 Oak Knoll Terrace Pasadena, CA 91106
Oak Knoll NeighborhoodHighlights
- Guest House
- Wine Cellar
- Cabana
- Blair High School Rated A-
- Home Theater
- Gated Parking
About This Home
As of July 2024The Knoll House, designed by Myron Hunt and Gordon Kaufmann AIA in 1916, is Pasadena's largest single-family residence. Located in the prestigious Langham Huntington Hotel area, this 100-plus-year-old, 32,000-square-foot estate has been meticulously restored, blending modern luxury with old-world charm. This leafy gated estate delights with original flourishes, including hand-carved moldings, book-matched wood paneling, nine wood-burning fireplaces, and original floors. The grand entry welcomes you with Italian marble floors, soaring ceilings, and Quantum wood windows. An expansive main house offers a spacious flow for everyday living, with a grand living room, a wood-paneled library, formal dining room with Zuber's Passage Italian scenic wallpaper, a chef's kitchen, breakfast room, butler's pantry, restored English Pub, and a family room. In contrast, a separate gallery provides the square footage for lavish hosting, museum-quality art exhibitions, movie premieres, wine tasting, and game tournaments. Enjoy vino from the 2,500-bottle wine cellar, a refreshing tropical beverage from the custom Tiki Bar, or explore six secret doors, some leading to commercial-grade elevators to take you to other areas in the property. The alfresco California lifestyle awaits in the outdoor pavilion, swimming pool, or verdant grounds.
Last Buyer's Agent
Jason Morgan
License #01943577
Home Details
Home Type
- Single Family
Est. Annual Taxes
- $107,357
Year Built
- Built in 1916
Lot Details
- 2.38 Acre Lot
- Gated Home
- Property is zoned PSC-
Property Views
- Woods
- Park or Greenbelt
Home Design
- Colonial Architecture
- Split Level Home
Interior Spaces
- 32,644 Sq Ft Home
- 2-Story Property
- Elevator
- Built-In Features
- Wood Burning Fireplace
- Two Way Fireplace
- Raised Hearth
- Formal Entry
- Wine Cellar
- Living Room with Fireplace
- Dining Room with Fireplace
- Home Theater
- Den with Fireplace
- Library with Fireplace
- Utility Room
- Home Gym
- Alarm System
- Basement
Kitchen
- Walk-In Pantry
- Oven or Range
- Microwave
- Freezer
- Ice Maker
- Dishwasher
- Disposal
Flooring
- Wood
- Tile
Bedrooms and Bathrooms
- 7 Bedrooms
- Fireplace in Primary Bedroom
- Walk-In Closet
- Remodeled Bathroom
- Two Primary Bathrooms
- Powder Room
Laundry
- Laundry Room
- Dryer
- Washer
Parking
- 50 Parking Spaces
- Carport
- Circular Driveway
- Gated Parking
Pool
- Cabana
- Heated In Ground Pool
- Heated Spa
- In Ground Spa
Outdoor Features
- Covered patio or porch
- Fire Pit
- Gazebo
- Outdoor Grill
Additional Homes
- Guest House
Utilities
- Forced Air Zoned Heating and Cooling System
- Cooling System Powered By Gas
- Heating System Uses Natural Gas
- Cable TV Available
Community Details
- No Home Owners Association
- Billiard Room
Listing and Financial Details
- Assessor Parcel Number 5325-013-026
Map
Home Values in the Area
Average Home Value in this Area
Property History
| Date | Event | Price | Change | Sq Ft Price |
|---|---|---|---|---|
| 07/23/2024 07/23/24 | Sold | $17,500,000 | 0.0% | $536 / Sq Ft |
| 07/10/2024 07/10/24 | Off Market | $17,500,000 | -- | -- |
| 07/09/2024 07/09/24 | Pending | -- | -- | -- |
| 06/19/2024 06/19/24 | Price Changed | $17,000,000 | -46.9% | $521 / Sq Ft |
| 05/23/2024 05/23/24 | For Sale | $32,000,000 | -- | $980 / Sq Ft |
Tax History
| Year | Tax Paid | Tax Assessment Tax Assessment Total Assessment is a certain percentage of the fair market value that is determined by local assessors to be the total taxable value of land and additions on the property. | Land | Improvement |
|---|---|---|---|---|
| 2024 | $107,357 | $9,391,470 | $6,732,464 | $2,659,006 |
| 2023 | $106,475 | $9,207,324 | $6,600,455 | $2,606,869 |
| 2022 | $102,867 | $9,026,789 | $6,471,035 | $2,555,754 |
| 2021 | $98,433 | $8,849,794 | $6,344,152 | $2,505,642 |
| 2020 | $94,437 | $8,759,051 | $6,279,101 | $2,479,950 |
| 2019 | $94,725 | $8,587,306 | $6,155,982 | $2,431,324 |
| 2018 | $96,603 | $8,418,928 | $6,035,277 | $2,383,651 |
| 2016 | $97,422 | $7,894,013 | $5,800,921 | $2,093,092 |
| 2015 | $96,326 | $7,775,438 | $5,713,786 | $2,061,652 |
| 2014 | $94,274 | $7,623,129 | $5,601,861 | $2,021,268 |
Deed History
| Date | Type | Sale Price | Title Company |
|---|---|---|---|
| Grant Deed | $17,500,000 | Lawyers Title | |
| Grant Deed | $7,294,072 | Equity Title Los Angeles |
Source: The MLS
MLS Number: 24-389271
APN: 5325-013-026
- 1425 Wentworth Ave
- 770 Huntington Cir
- 790 Huntington Cir
- 580 Old Mill Rd
- 1520 S Marengo Ave
- 2795 Carlaris Rd
- 1181 S Oak Knoll Ave
- 935 Hillcrest Place
- 1220 Wentworth Ave
- 322 Allendale Rd Unit 105
- 1097 S Los Robles Ave
- 1080 S Los Robles Ave
- 1066 Kewen Dr
- 644 Stratford Ave
- 3121 Monterey Rd
- 1909 Oxley St
- 795 Fairfield Cir
- 270 Ohio St Unit 8
- 440 Winthrop Rd
- 319 Raymondale Dr
