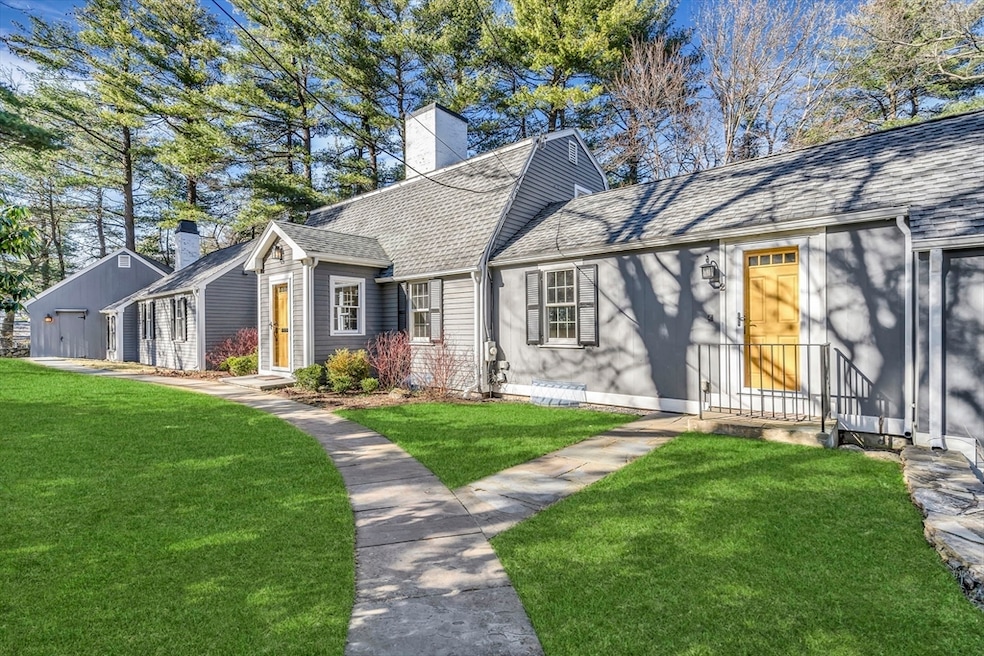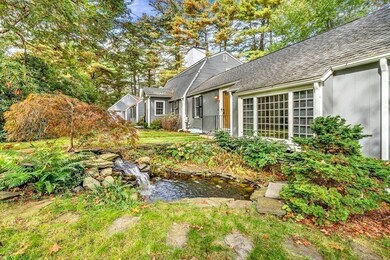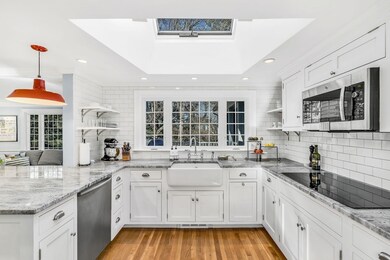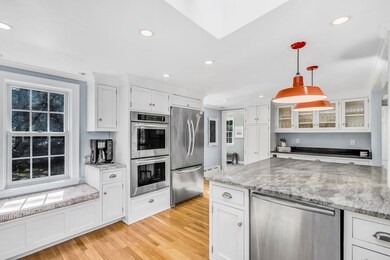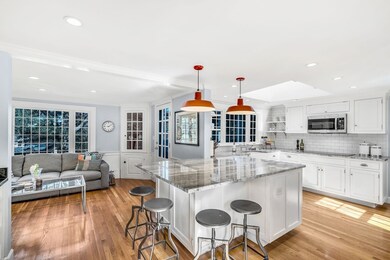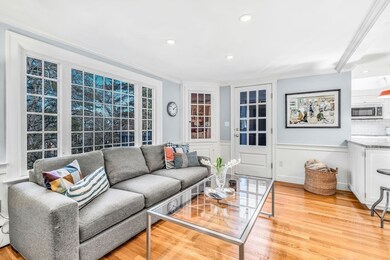
2 Oakmount Cir Lexington, MA 02420
Munroe Hill NeighborhoodHighlights
- Cape Cod Architecture
- Fireplace in Primary Bedroom
- Wood Flooring
- Fiske Elementary School Rated A
- Deck
- Main Floor Primary Bedroom
About This Home
As of June 2024MERIAM HILL CAPE STEPS FROM THE CENTER! Boasting terrific curb appeal with an enchanting HILL TOP VIEW, this characterful home offers an expansive floor plan that is IDEAL FOR 1ST FLOOR LIVING! The main level has discovery at every turn with charming details throughout. The formal living room is cozy & open to the dining area which offers tremendous natural views! The 1ST FLOOR PRIMARY BEDROOM is luxurious with a RENOVATED BATHROOM, WIC, built-ins & a FIREPLACE! The RENOVATED KITCHEN & family room are the heart of this home, perfect for family gatherings! Tucked off the kitchen in the other wing of the house is an ideal family/entertainment room fit for any lifestyle - could also be a work from home space! The 2nd floor hosts two comfortable bedrooms and full bath. The finished basement features a bonus rec room, full bath & laundry room. BEAUTIFUL SCREENED IN PORCH - A+!! Just a short stroll downhill to the terrific restaurants, shops & historic sites Lexington Center has to offer.
Home Details
Home Type
- Single Family
Est. Annual Taxes
- $21,387
Year Built
- Built in 1961
Lot Details
- 0.4 Acre Lot
- Stone Wall
- Corner Lot
- Property is zoned RS
Parking
- 2 Car Attached Garage
- Driveway
- Open Parking
- Off-Street Parking
Home Design
- Cape Cod Architecture
- Frame Construction
- Shingle Roof
- Concrete Perimeter Foundation
Interior Spaces
- 2,322 Sq Ft Home
- Skylights
- Recessed Lighting
- Decorative Lighting
- Light Fixtures
- Mud Room
- Entrance Foyer
- Family Room with Fireplace
- 3 Fireplaces
- Living Room with Fireplace
- Bonus Room
- Electric Dryer Hookup
Kitchen
- Range
- Dishwasher
- Kitchen Island
Flooring
- Wood
- Wall to Wall Carpet
- Ceramic Tile
Bedrooms and Bathrooms
- 3 Bedrooms
- Primary Bedroom on Main
- Fireplace in Primary Bedroom
- Dual Closets
- Walk-In Closet
- Double Vanity
- Pedestal Sink
- Separate Shower
Partially Finished Basement
- Basement Fills Entire Space Under The House
- Laundry in Basement
Eco-Friendly Details
- Energy-Efficient Thermostat
Outdoor Features
- Deck
- Rain Gutters
Schools
- Fiske Elementary School
- Diamond Middle School
- LHS High School
Utilities
- Central Air
- 3 Cooling Zones
- 4 Heating Zones
- Heating System Uses Oil
- Baseboard Heating
- Water Heater
Listing and Financial Details
- Assessor Parcel Number M:0056 L:000180,554561
Community Details
Overview
- No Home Owners Association
- Meriam Hill Granny Pond Association Subdivision
Amenities
- Shops
Recreation
- Jogging Path
Map
Home Values in the Area
Average Home Value in this Area
Property History
| Date | Event | Price | Change | Sq Ft Price |
|---|---|---|---|---|
| 06/20/2024 06/20/24 | Sold | $2,200,000 | +10.1% | $947 / Sq Ft |
| 03/19/2024 03/19/24 | Pending | -- | -- | -- |
| 03/12/2024 03/12/24 | For Sale | $1,998,000 | -- | $860 / Sq Ft |
Tax History
| Year | Tax Paid | Tax Assessment Tax Assessment Total Assessment is a certain percentage of the fair market value that is determined by local assessors to be the total taxable value of land and additions on the property. | Land | Improvement |
|---|---|---|---|---|
| 2025 | $21,403 | $1,750,000 | $1,082,000 | $668,000 |
| 2024 | $20,801 | $1,698,000 | $1,031,000 | $667,000 |
| 2023 | $19,851 | $1,527,000 | $937,000 | $590,000 |
| 2022 | $19,265 | $1,396,000 | $852,000 | $544,000 |
| 2021 | $19,239 | $1,337,000 | $811,000 | $526,000 |
| 2020 | $18,785 | $1,337,000 | $811,000 | $526,000 |
| 2019 | $18,511 | $1,311,000 | $772,000 | $539,000 |
| 2018 | $17,646 | $1,234,000 | $715,000 | $519,000 |
| 2017 | $16,910 | $1,167,000 | $681,000 | $486,000 |
| 2016 | $15,826 | $1,084,000 | $626,000 | $458,000 |
| 2015 | $14,771 | $994,000 | $569,000 | $425,000 |
| 2014 | $13,711 | $884,000 | $509,000 | $375,000 |
Mortgage History
| Date | Status | Loan Amount | Loan Type |
|---|---|---|---|
| Open | $1,497,100 | Adjustable Rate Mortgage/ARM | |
| Closed | $1,500,000 | Purchase Money Mortgage | |
| Closed | $600,000 | Stand Alone Refi Refinance Of Original Loan | |
| Previous Owner | $720,000 | Purchase Money Mortgage | |
| Previous Owner | $245,000 | No Value Available | |
| Previous Owner | $175,000 | No Value Available | |
| Previous Owner | $125,000 | No Value Available | |
| Previous Owner | $120,000 | Purchase Money Mortgage |
Deed History
| Date | Type | Sale Price | Title Company |
|---|---|---|---|
| Deed | -- | -- | |
| Deed | $900,000 | -- | |
| Deed | -- | -- | |
| Deed | $900,000 | -- | |
| Deed | $925,000 | -- |
Similar Homes in Lexington, MA
Source: MLS Property Information Network (MLS PIN)
MLS Number: 73211299
APN: LEXI-000056-000000-000180
- 5 Castle Rd
- 32 Hayes Ave
- 10 Woodland Rd
- 24 Oakland St
- 9 Chandler St
- 58 Hancock St
- 2 Muster Ct
- 10 Fletcher Ave
- 197 Grant St
- 3 Brown Rd
- 14 Doran Farm Ln
- 1894 Massachusetts Ave
- 1900 Massachusetts Ave
- 123 Woburn St
- 1932 Massachusetts Ave
- 62 Liberty Ave
- 6 Jonas Stone Cir
- 8 Jonas Stone Cir
- 137 Woburn St
- 20 Victory Garden Way
