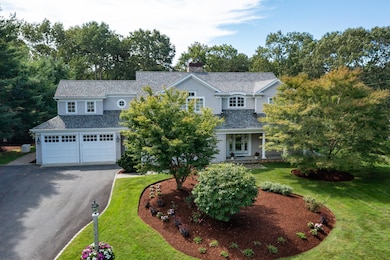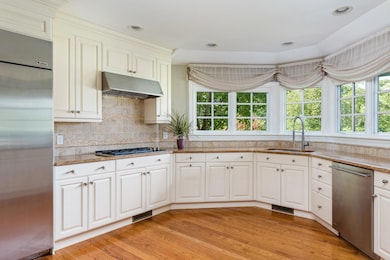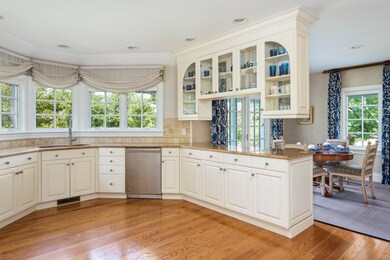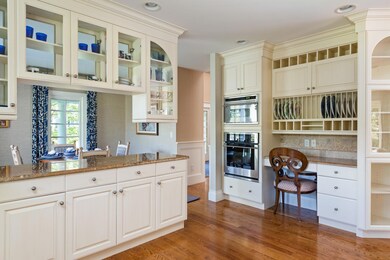
2 Open Space Dr Sandwich, MA 02563
Sandwich NeighborhoodHighlights
- Golf Course Community
- Tennis Courts
- Pool House
- Fitness Center
- Medical Services
- Cape Cod Architecture
About This Home
As of May 2024Nestled in the desirable gated community of the Ridge Club, Here you will find this spectacular 5 bedroom home is perfectly suited for families with plenty of space for everyone. Upon entering the stunning farmer's porch and frosted entry way you are greeted by an expansive foyer with high ceilings and elegant hardwood floors that flow throughout the main level. The spacious living room and large french doors flood the space with natural light and give a stunning view to the in-ground salt water pool, hot tub, outdoor kitchen, pool house, and view of the 9th hole. The centerpiece of this room is a beautiful gas fireplace perfect for cozy gatherings during chilly winter nights. The modern kitchen is a chef's dream, featuring high-end appliances, granite counters, ample storage space that flows nicely into a breakfast nook providing the ideal setting for preparing delicious meals and hosting memorable family occasions. The primary suite is a first floor retreat, complete with a luxurious en-suite bathroom, double sinks, walk in closets, additional double closets, and an amazing home office overlooking the pool and golf course. Laundry room, powder room and golf cart garage with 3 custom built in's round out the first floor. Upstairs you will find a second primary suite with a large en-suite bathroom, soaking tub, double sinks, and vanity. Large windows and skylight provide tons of natural light. There is 2 additional generous size bedrooms that share a full bathroom to round out the second floor. The large finished basement offers beautiful built in's for storage, Family room with additional built in, large bedroom currently has 2 double beds, full large bathroom and some additional unfinished space for storage. There is an additional unfinished basement for more storage accessible from the outside. Above the 2 car meticulous garage you will be greeted by lots of natural light, a room currently used as a massage room, and a larger room with a sink once used as an art room but bring your creativity. Outside take a dip in the heated outdoor pool, soak in the hot tub or go watch the Bruins on the flatscreen in the cozy inviting heated pool house with a full bathroom, kitchen and outdoor shower. Beautifully landscaped grounds around the fenced in yard add to the homes timeless charm as well as a whole house automatic generator!! It's all ready to make your family memories for years to come, Come take a look today!
Last Agent to Sell the Property
William Raveis Real Estate & Home Services License #9538116

Home Details
Home Type
- Single Family
Est. Annual Taxes
- $16,886
Year Built
- Built in 1988 | Remodeled
Lot Details
- 0.42 Acre Lot
- Near Conservation Area
- Fenced Yard
- Fenced
- Landscaped
- Corner Lot
- Sprinkler System
- Yard
- Property is zoned R2
HOA Fees
- $303 Monthly HOA Fees
Parking
- 2 Car Attached Garage
- Open Parking
Home Design
- Cape Cod Architecture
- Shingle Roof
- Asphalt Roof
- Shingle Siding
- Concrete Perimeter Foundation
Interior Spaces
- 5,432 Sq Ft Home
- 3-Story Property
- Built-In Features
- Cathedral Ceiling
- Ceiling Fan
- Recessed Lighting
- Gas Fireplace
- Bay Window
- French Doors
- Sliding Doors
- Living Room
- Dining Room
- Recreation Room
- Home Security System
- Property Views
Kitchen
- Gas Range
- Range Hood
- Microwave
- Dishwasher
- Trash Compactor
- Disposal
Flooring
- Wood
- Carpet
- Tile
Bedrooms and Bathrooms
- 4 Bedrooms
- Primary Bedroom on Main
- Cedar Closet
- Linen Closet
- Walk-In Closet
- Primary Bathroom is a Full Bathroom
- Spa Bath
Laundry
- Laundry on main level
- Washer
- Gas Dryer
Finished Basement
- Basement Fills Entire Space Under The House
- Interior Basement Entry
Pool
- Pool House
- Heated In Ground Pool
- Heated Spa
- Gunite Pool
- Outdoor Shower
Outdoor Features
- Tennis Courts
- Patio
- Outbuilding
Location
- Property is near place of worship
- Property is near shops
- Property is near a golf course
Utilities
- Forced Air Heating and Cooling System
- Gas Water Heater
- Septic Tank
- Private Sewer
Listing and Financial Details
- Assessor Parcel Number 141930
Community Details
Amenities
- Medical Services
- Common Area
- Door to Door Trash Pickup
- Clubhouse
- Elevator
Recreation
- Golf Course Community
- Shuffleboard Court
- Fitness Center
- Community Pool
- Putting Green
Additional Features
- Building Security System
Map
Home Values in the Area
Average Home Value in this Area
Property History
| Date | Event | Price | Change | Sq Ft Price |
|---|---|---|---|---|
| 05/15/2024 05/15/24 | Sold | $2,160,000 | -5.9% | $398 / Sq Ft |
| 03/27/2024 03/27/24 | Pending | -- | -- | -- |
| 10/26/2023 10/26/23 | For Sale | $2,295,000 | -- | $422 / Sq Ft |
Tax History
| Year | Tax Paid | Tax Assessment Tax Assessment Total Assessment is a certain percentage of the fair market value that is determined by local assessors to be the total taxable value of land and additions on the property. | Land | Improvement |
|---|---|---|---|---|
| 2025 | $18,725 | $1,771,500 | $183,100 | $1,588,400 |
| 2024 | $17,241 | $1,596,400 | $163,500 | $1,432,900 |
| 2023 | $16,887 | $1,468,400 | $148,700 | $1,319,700 |
| 2022 | $15,970 | $1,213,500 | $132,700 | $1,080,800 |
| 2021 | $15,104 | $1,096,900 | $133,400 | $963,500 |
| 2020 | $15,420 | $1,077,600 | $153,000 | $924,600 |
| 2019 | $14,707 | $1,027,000 | $194,600 | $832,400 |
| 2018 | $13,648 | $955,100 | $171,900 | $783,200 |
| 2017 | $14,843 | $994,200 | $200,100 | $794,100 |
| 2016 | $13,807 | $954,200 | $198,100 | $756,100 |
| 2015 | $14,083 | $950,300 | $209,100 | $741,200 |
Mortgage History
| Date | Status | Loan Amount | Loan Type |
|---|---|---|---|
| Previous Owner | $462,500 | No Value Available | |
| Previous Owner | $788,000 | No Value Available | |
| Previous Owner | $750,000 | No Value Available |
Deed History
| Date | Type | Sale Price | Title Company |
|---|---|---|---|
| Quit Claim Deed | -- | None Available | |
| Quit Claim Deed | -- | None Available | |
| Deed | -- | -- | |
| Deed | -- | -- |
Similar Homes in the area
Source: Cape Cod & Islands Association of REALTORS®
MLS Number: 22304739
APN: SAND-000014-000193






