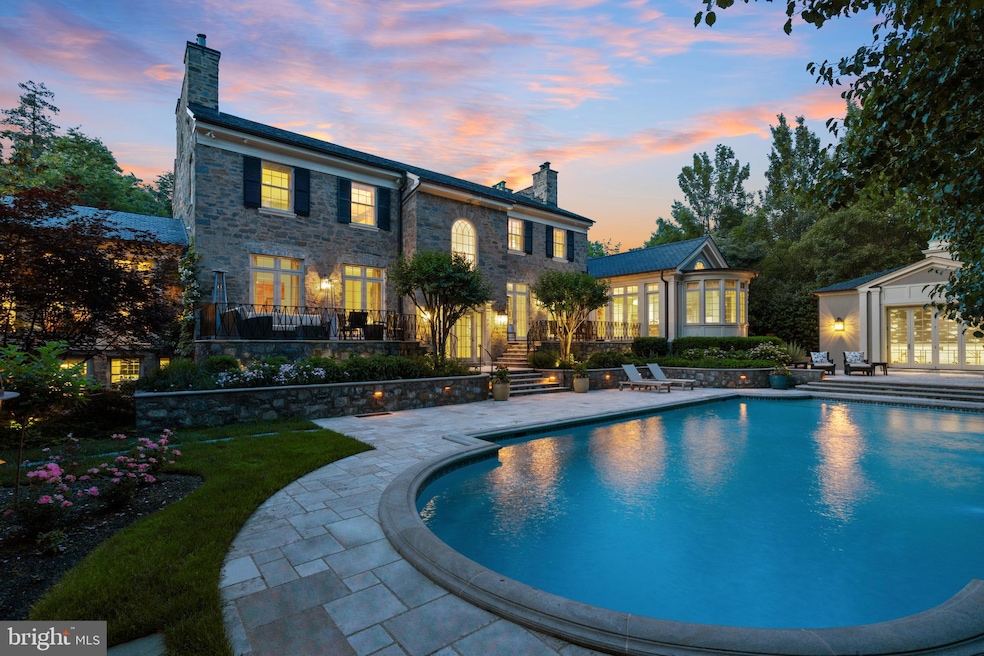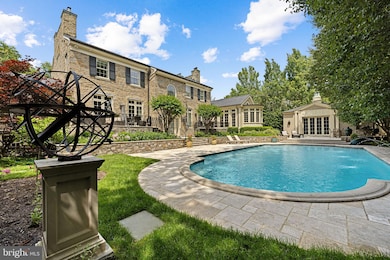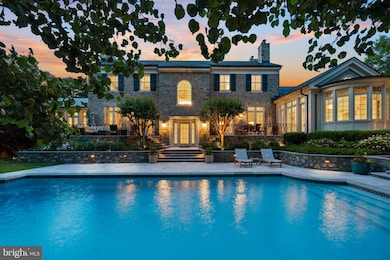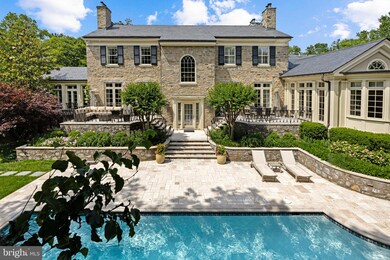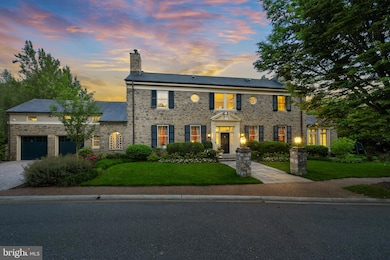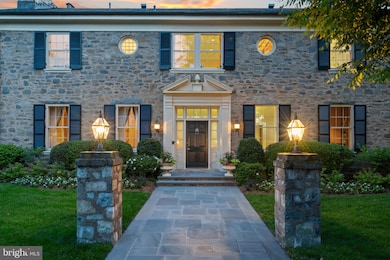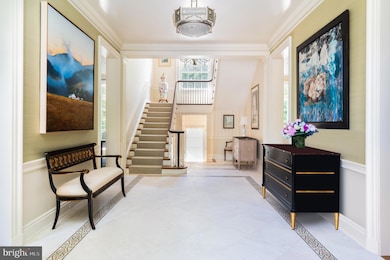
2 Oxford St Chevy Chase, MD 20815
Chevy Chase Village NeighborhoodEstimated payment $45,370/month
Highlights
- Private Pool
- 0.51 Acre Lot
- 6 Fireplaces
- Rosemary Hills Elementary School Rated A-
- Colonial Architecture
- Water Fountains
About This Home
Simply one of the finest architectural wonders of the Capital Region. 2 Oxford Street is a legendary address prominently sited in the heart of Chevy Chase Village, just over the District line. Originally conceived by renowned Washingtonian architect Waddy Wood, designer of the Chevy Chase Club and countless storied buildings in the city, the estate has undergone a meticulous transformation headed by an acclaimed partnership between architect David Jones and master builder Richard Zantzinger. The result is a masterpiece of painstaking preservation married to modern functionality within an estate of unparalleled workmanship and attention to detail. Upon approach, the estate's fieldstone exterior and verdant landscaping evoke images of centuries-old manor homes in the upper northwest. Nestled beneath elegant contrasting trim is the original entry door, opening into a grand reception foyer accented with original moldings and inlaid crosscut limestone floors. Throughout the home, original details faithfully preserved in their original grandeur blend with bespoke custom finishes within a floor plan equal parts formal and livable. Polished nickel hardware by Enrico Cassina imported from Italy adds a touch of bygone craftsmanship. Formal living areas comprise one wing of the main level, introduced by an old-world den with a custom bar, original knotty pine walls and molding, and an original woodburning fireplace, one of seven in the home. An ethereal library with French exterior doors and a generously proportioned living room with original floors and a roaring fireplace complement the space. Opposite the foyer, the formal dining room's coffered ceiling, honey onyx marble chair rail, and hand-cut inlaid Rossa Verona flooring impart a warm ambiance. Constructed brand new as an addition in 2011, the elegant Downsview kitchen is a modicum for luxurious functionality. Stunning tilework includes the custom backsplash matching Azul Bahia granite countertops and Jerusalem crosscut travertine flooring laid out in a Versailles pattern. Furniture grade cabinets conceal redundant Viking, Miele, and SubZero appliances. The primary suite is opulently appointed with its original fireplace, motorized blackout blinds, and twin dressing rooms with built-ins. The lavish ensuite bath is clad in white marble with honey onyx accents and features a walk-in steam shower with an instant hot water system as well as a jetted tub. Four secondary bedrooms, two ensuite and two Jack-and-Jill, feature custom tiled baths. A large laundry room and storage space completes the upper level. The lower level sits above ground and is thus flooded with natural light. Its showstopper is a custom 2,000 bottle, temperature-controlled wine vault with hand painted ceiling by local artist Lenore Winters. A synthetic ice rink with perimeter boards, windowed fitness room, and nanny suite complete the space. The estate's stunning grounds are an artful blend of hardscaping and verdant foliage. Travertine terraces spanning the width of the home are accessed via French doors to establish an indoor/outdoor relationship, while the 50-foot replastered saltwater lap pool shimmers under fountain jets. The standalone pool house has a collapsible Nanowall and is equipped with its own HVAC system and full kitchen. A built-in grill, fire pit, and custom planters designed by David Jones complement the whimsical outdoor spaces. Multi-zoned geothermal HVAC, full audio/visual capability, comprehensive security, full waterproofing, and commercial-grade insulation, slate roofing, copper gutters, and structural reinforcements make the home a fortress. Embodying the very ethos of Chevy Chase Village and representing its illustrious history, 2 Oxford Street also introduces a meticulous attention to detail to create not only a splendid blend of old and new, but one of the Capital Region's timeless estates.
Home Details
Home Type
- Single Family
Est. Annual Taxes
- $43,137
Year Built
- Built in 1918
Lot Details
- 0.51 Acre Lot
- Stone Retaining Walls
- Extensive Hardscape
- Sprinkler System
Parking
- 2 Car Attached Garage
- 2 Driveway Spaces
- Front Facing Garage
Home Design
- Colonial Architecture
- Federal Architecture
- Traditional Architecture
- Georgian Architecture
- Stone Siding
- Concrete Perimeter Foundation
Interior Spaces
- Property has 3 Levels
- 6 Fireplaces
- Flood Lights
- Finished Basement
Bedrooms and Bathrooms
Outdoor Features
- Private Pool
- Water Fountains
- Exterior Lighting
- Outbuilding
- Outdoor Grill
Utilities
- Central Air
- Radiator
- Geothermal Heating and Cooling
- Natural Gas Water Heater
- Private Sewer
Community Details
- No Home Owners Association
- Chevy Chase Village Subdivision
Listing and Financial Details
- Assessor Parcel Number 160700457198
Map
Home Values in the Area
Average Home Value in this Area
Tax History
| Year | Tax Paid | Tax Assessment Tax Assessment Total Assessment is a certain percentage of the fair market value that is determined by local assessors to be the total taxable value of land and additions on the property. | Land | Improvement |
|---|---|---|---|---|
| 2024 | $43,137 | $3,504,267 | $0 | $0 |
| 2023 | $41,081 | $3,381,767 | $0 | $0 |
| 2022 | $36,413 | $3,112,800 | $1,063,100 | $2,049,700 |
| 2021 | $36,843 | $3,112,800 | $1,063,100 | $2,049,700 |
| 2020 | $36,843 | $3,145,900 | $1,063,100 | $2,082,800 |
| 2019 | $37,245 | $3,178,400 | $966,400 | $2,212,000 |
| 2018 | $37,690 | $3,177,933 | $0 | $0 |
| 2017 | $38,728 | $3,177,467 | $0 | $0 |
| 2016 | $35,921 | $3,177,000 | $0 | $0 |
| 2015 | $35,921 | $3,177,000 | $0 | $0 |
| 2014 | $35,921 | $3,177,000 | $0 | $0 |
Property History
| Date | Event | Price | Change | Sq Ft Price |
|---|---|---|---|---|
| 04/16/2025 04/16/25 | For Sale | $7,499,000 | 0.0% | $979 / Sq Ft |
| 04/12/2025 04/12/25 | For Sale | $7,499,000 | -- | $979 / Sq Ft |
Deed History
| Date | Type | Sale Price | Title Company |
|---|---|---|---|
| Deed | -- | -- | |
| Deed | $3,175,000 | -- | |
| Deed | -- | -- | |
| Deed | $2,100,000 | -- |
Mortgage History
| Date | Status | Loan Amount | Loan Type |
|---|---|---|---|
| Open | $1,500,000 | Adjustable Rate Mortgage/ARM | |
| Previous Owner | $1,490,000 | Stand Alone Refi Refinance Of Original Loan |
Similar Homes in Chevy Chase, MD
Source: Bright MLS
MLS Number: MDMC2175156
APN: 07-00457198
- 111 Oxford St
- 33 W Lenox St
- 3808 Raymond St
- 14 W Kirke St
- 6714 Georgia St
- 115 Quincy St
- 6806 Florida St
- 3506 Runnymede Place NW
- 4102 Rosemary St
- 6915 Woodside Place
- 3345 Tennyson St NW
- 7003 Delaware St
- 3519 Cummings Ln
- 5804 Cedar Pkwy
- 6009 34th Place NW
- 7009 Florida St
- 3919 Oliver St
- 3921 Oliver St
- 3417 Cummings Ln
- 3929 Oliver St
