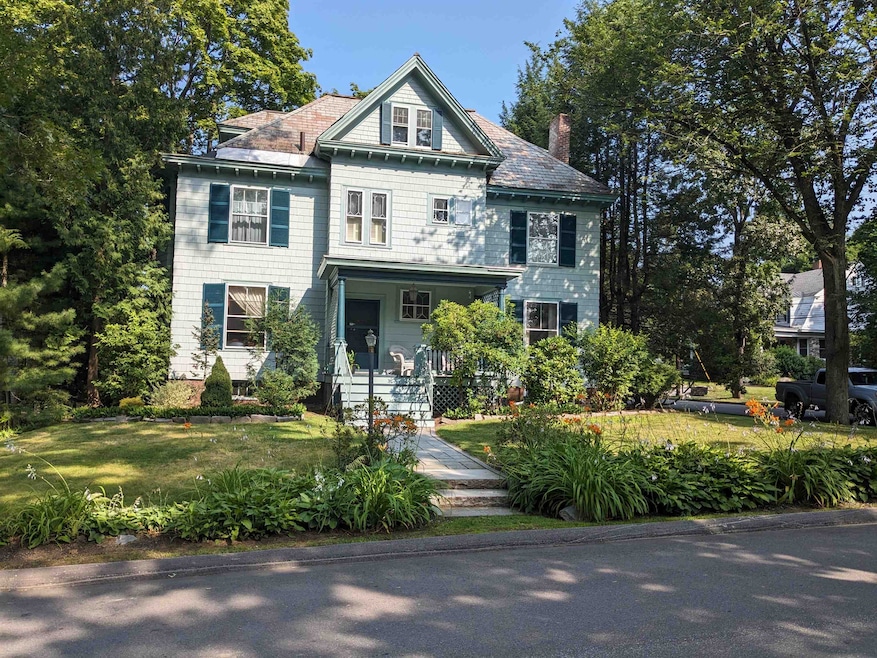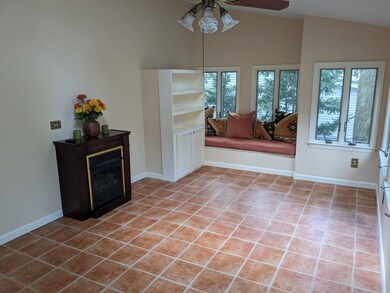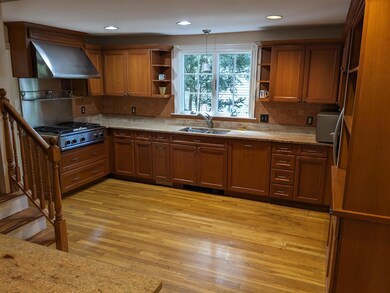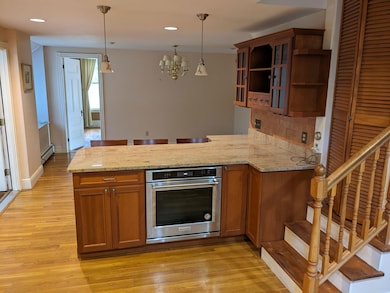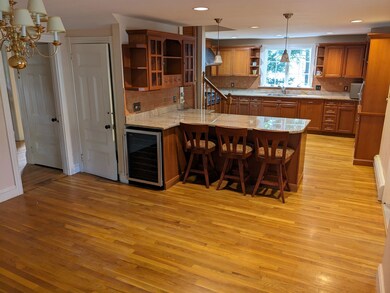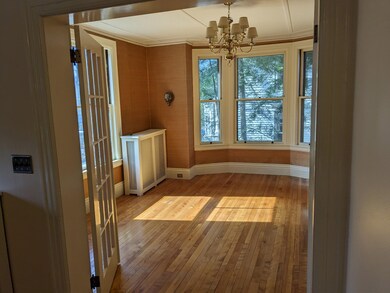
2 Park Ridge Concord, NH 03301
North End NeighborhoodHighlights
- Wood Flooring
- ENERGY STAR Qualified Skylights
- Bathtub
- Victorian Architecture
- Cedar Closet
- Patio
About This Home
As of July 2024Outstanding 3000 square foot Victorian home in the highly sought after west end neighborhood. Within walking distance to downtown, it is especially convenient for families, being located between Christa McAuliffe elementary school and Concord high school and is within 2 blocks of Whites Park. A light-filled sunroom with ceramic tile floors has its own gas fireplace for those cool nights and is conveniently located off the kitchen that has been remodeled for someone who loves to cook. The kitchen is complete with exquisite granite countertops, pantry and large island. The rooms throughout the house are large with beautiful hardwood floors on the first and second levels. Above the 4 bedroom second floor, the third floor has two oversized rooms ideal for home office, home gym or playroom. There is a surprising amount of closet space for a house of this period. Including 3 walk-ins, one in the master suite and a cedar closet on the third floor. This house has been professionally cared for, the heating system and hot water tank were replaced less than a year ago. That along with a slate roof the house will require no major maintenance for years to come. In addition, there is a 2 car garage and a nicely landscaped lot with lots of seasonal color and even a secret garden where you can get away from it all with a good book.
Last Agent to Sell the Property
Galactic Realty Group LLC Brokerage Phone: 603-731-8265 License #073193

Home Details
Home Type
- Single Family
Est. Annual Taxes
- $12,427
Year Built
- Built in 1896
Lot Details
- 7,841 Sq Ft Lot
- Lot Sloped Up
- Garden
Parking
- 2 Car Garage
- Driveway
Home Design
- Victorian Architecture
- Stone Foundation
- Wood Frame Construction
- Slate Roof
- Shake Siding
Interior Spaces
- 3-Story Property
- Ceiling Fan
- Gas Fireplace
- Drapes & Rods
- Dining Area
- Fire and Smoke Detector
Kitchen
- Oven
- Gas Cooktop
- Range Hood
- Microwave
- ENERGY STAR Qualified Dishwasher
- Wine Cooler
- Kitchen Island
- Disposal
Flooring
- Wood
- Ceramic Tile
Bedrooms and Bathrooms
- 6 Bedrooms
- En-Suite Primary Bedroom
- Cedar Closet
- Walk-In Closet
- Bathroom on Main Level
- Bathtub
- ENERGY STAR Qualified Skylights
Laundry
- Dryer
- Washer
Unfinished Basement
- Walk-Up Access
- Interior and Exterior Basement Entry
- Sump Pump
- Laundry in Basement
Accessible Home Design
- Grab Bar In Bathroom
- Kitchen has a 60 inch turning radius
- Hard or Low Nap Flooring
Outdoor Features
- Patio
Schools
- Christa Mcauliffe Elementary School
- Rundlett Middle School
- Concord High School
Utilities
- Cooling System Mounted In Outer Wall Opening
- Window Unit Cooling System
- Dehumidifier
- Zoned Heating
- Vented Exhaust Fan
- Hot Water Heating System
- Heating System Uses Gas
- Heating System Uses Natural Gas
- 150 Amp Service
- Cable TV Available
Listing and Financial Details
- Tax Lot 46
Map
Home Values in the Area
Average Home Value in this Area
Property History
| Date | Event | Price | Change | Sq Ft Price |
|---|---|---|---|---|
| 07/10/2024 07/10/24 | Sold | $645,000 | -3.6% | $217 / Sq Ft |
| 06/10/2024 06/10/24 | Pending | -- | -- | -- |
| 06/02/2024 06/02/24 | For Sale | $669,000 | 0.0% | $226 / Sq Ft |
| 06/02/2024 06/02/24 | Price Changed | $669,000 | -0.7% | $226 / Sq Ft |
| 05/22/2024 05/22/24 | Pending | -- | -- | -- |
| 05/18/2024 05/18/24 | Price Changed | $673,999 | -3.6% | $227 / Sq Ft |
| 04/17/2024 04/17/24 | For Sale | $699,000 | -- | $236 / Sq Ft |
Tax History
| Year | Tax Paid | Tax Assessment Tax Assessment Total Assessment is a certain percentage of the fair market value that is determined by local assessors to be the total taxable value of land and additions on the property. | Land | Improvement |
|---|---|---|---|---|
| 2024 | $13,347 | $482,000 | $175,100 | $306,900 |
| 2023 | $12,893 | $480,000 | $175,100 | $304,900 |
| 2022 | $12,427 | $480,000 | $175,100 | $304,900 |
| 2021 | $11,987 | $477,200 | $175,100 | $302,100 |
| 2020 | $12,628 | $471,900 | $146,700 | $325,200 |
| 2019 | $12,740 | $458,600 | $146,700 | $311,900 |
| 2018 | $12,333 | $437,500 | $139,700 | $297,800 |
| 2017 | $12,191 | $431,700 | $139,700 | $292,000 |
| 2016 | $11,519 | $416,300 | $139,700 | $276,600 |
| 2015 | $11,029 | $403,400 | $115,400 | $288,000 |
| 2014 | $10,815 | $403,400 | $115,400 | $288,000 |
| 2013 | $10,250 | $400,700 | $115,400 | $285,300 |
| 2012 | $9,726 | $399,100 | $115,400 | $283,700 |
Mortgage History
| Date | Status | Loan Amount | Loan Type |
|---|---|---|---|
| Open | $140,000 | Purchase Money Mortgage | |
| Closed | $140,000 | Purchase Money Mortgage |
Deed History
| Date | Type | Sale Price | Title Company |
|---|---|---|---|
| Warranty Deed | $645,000 | None Available | |
| Warranty Deed | $645,000 | None Available | |
| Warranty Deed | -- | -- | |
| Warranty Deed | -- | -- |
About the Listing Agent

With over 40 years of experience buying and selling homes and rental properties, real estate has been a lifelong passion. My background as a contractor, property manager, and certified home inspector gives me a deep understanding of homes and the buying/selling process.
Specializing in seller and buyer representation across central and southern New Hampshire, I provide personalized service and local market expertise. Whether you’re purchasing your first home or building an investment
Phil's Other Listings
Source: PrimeMLS
MLS Number: 4991593
APN: CNCD-000050-000003-000007
