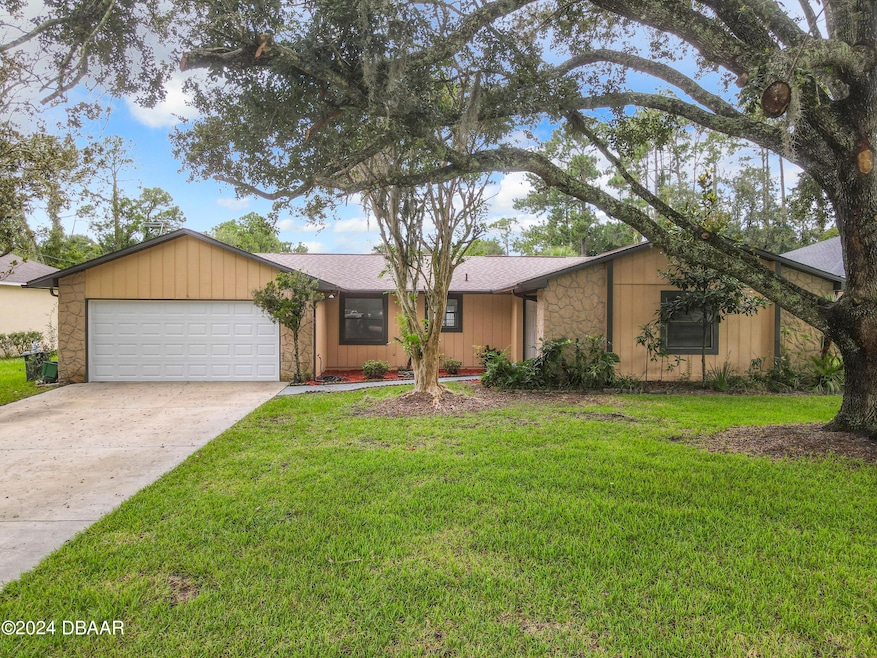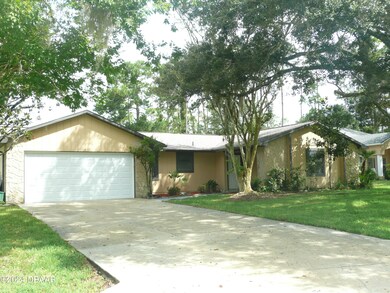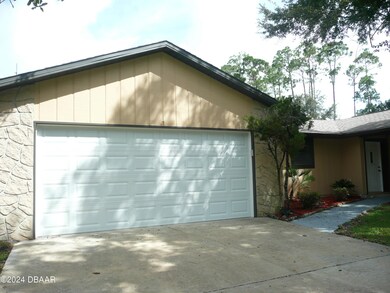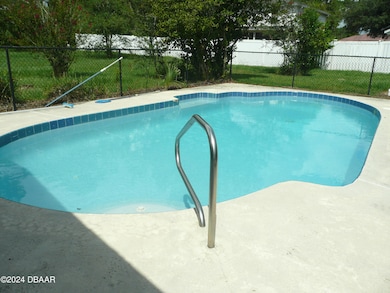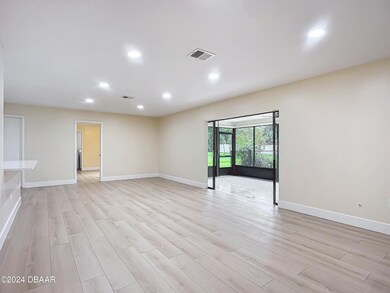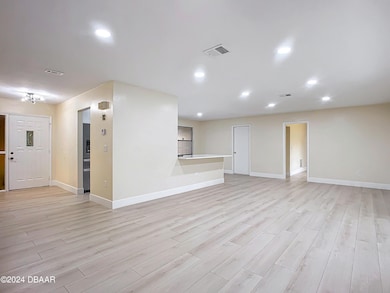
2 Pauline Place Palm Coast, FL 32164
Estimated payment $2,017/month
Highlights
- In Ground Pool
- Vaulted Ceiling
- Screened Porch
- Open Floorplan
- No HOA
- Breakfast Area or Nook
About This Home
POOL HOME, NEW PRICE !! This beautiful single story home that is totally remodeled with an open floor plan, New Luxury Vinyl Flooring, New Cabinets, Quartz Counters, Stainless Appliances, New lighting throughout the home, Custom Painting, New Tile in all Bathrooms with new mirrors, cabinets an lighting. Roof 2019, HVAC 2022, Water Heater fairly new, New Hurricane Protected Garage Door, New Paint on Outside, Extra Lg. Yard. All this plus extra storage inside and out, gutters to keep the rain away from the home. This is a Fantastic Home located close to Restaurants, Medical Facilities, & Shopping. 10,000 DOLLARS ALLOWANCE FOR NEW WINDOWS !!! WOW, GREAT OFFEREING.
Home Details
Home Type
- Single Family
Est. Annual Taxes
- $825
Year Built
- Built in 1982 | Remodeled
Lot Details
- 0.31 Acre Lot
- Cul-De-Sac
- Vinyl Fence
- Cleared Lot
- Few Trees
Parking
- 2 Car Garage
- Garage Door Opener
- Additional Parking
Home Design
- Slab Foundation
- Frame Construction
- Shingle Roof
- Wood Siding
Interior Spaces
- 1,624 Sq Ft Home
- 1-Story Property
- Open Floorplan
- Vaulted Ceiling
- Ceiling Fan
- Entrance Foyer
- Screened Porch
Kitchen
- Breakfast Area or Nook
- Breakfast Bar
- Electric Range
- Microwave
- Dishwasher
- Disposal
Bedrooms and Bathrooms
- 3 Bedrooms
- Split Bedroom Floorplan
- Walk-In Closet
- Shower Only
Laundry
- Laundry on lower level
- Dryer
- Washer
- Sink Near Laundry
Home Security
- Smart Lights or Controls
- Smart Thermostat
- Fire and Smoke Detector
Accessible Home Design
- Accessible Full Bathroom
- Visitor Bathroom
- Accessible Kitchen
- Central Living Area
- Accessible Washer and Dryer
- Accessible Entrance
Pool
- In Ground Pool
- Fence Around Pool
Outdoor Features
- Screened Patio
Schools
- Wadsworth Elementary School
- Buddy Taylor Middle School
- Flagler Palm High School
Utilities
- Central Heating and Cooling System
- Electric Water Heater
- Cable TV Available
Community Details
- No Home Owners Association
Listing and Financial Details
- Homestead Exemption
- Assessor Parcel Number 07-11-31-7025-00520-0200
Map
Home Values in the Area
Average Home Value in this Area
Tax History
| Year | Tax Paid | Tax Assessment Tax Assessment Total Assessment is a certain percentage of the fair market value that is determined by local assessors to be the total taxable value of land and additions on the property. | Land | Improvement |
|---|---|---|---|---|
| 2024 | $825 | $226,182 | $43,500 | $182,682 |
| 2023 | $825 | $87,227 | $0 | $0 |
| 2022 | $814 | $85,479 | $0 | $0 |
| 2021 | $789 | $82,989 | $0 | $0 |
| 2020 | $780 | $81,843 | $0 | $0 |
| 2019 | $755 | $80,003 | $0 | $0 |
| 2018 | $732 | $78,051 | $0 | $0 |
| 2017 | $705 | $76,446 | $0 | $0 |
| 2016 | $683 | $74,874 | $0 | $0 |
| 2015 | $690 | $74,354 | $0 | $0 |
| 2014 | $698 | $73,764 | $0 | $0 |
Property History
| Date | Event | Price | Change | Sq Ft Price |
|---|---|---|---|---|
| 03/14/2025 03/14/25 | Pending | -- | -- | -- |
| 02/19/2025 02/19/25 | Price Changed | $349,000 | -0.8% | $215 / Sq Ft |
| 01/28/2025 01/28/25 | Price Changed | $351,900 | -1.6% | $217 / Sq Ft |
| 01/09/2025 01/09/25 | Price Changed | $357,500 | -1.9% | $220 / Sq Ft |
| 10/16/2024 10/16/24 | Price Changed | $364,500 | -3.8% | $224 / Sq Ft |
| 09/05/2024 09/05/24 | For Sale | $378,900 | -- | $233 / Sq Ft |
Deed History
| Date | Type | Sale Price | Title Company |
|---|---|---|---|
| Warranty Deed | $220,000 | Cla Title & Escrow | |
| Warranty Deed | $50,500 | -- | |
| Warranty Deed | $112,900 | -- |
Mortgage History
| Date | Status | Loan Amount | Loan Type |
|---|---|---|---|
| Open | $209,000 | New Conventional | |
| Previous Owner | $30,000 | Unknown | |
| Previous Owner | $15,000 | Credit Line Revolving | |
| Previous Owner | $60,000 | No Value Available | |
| Previous Owner | $101,600 | Purchase Money Mortgage |
Similar Homes in Palm Coast, FL
Source: Daytona Beach Area Association of REALTORS®
MLS Number: 1203513
APN: 07-11-31-7025-00520-0200
- 20 Peppercorn Ln
- 22 Pythian Place
- 75 Parkway Dr
- 32 Pacific Dr
- 39 Paul Ln
- 40 Paul Ln
- 75 Pepperdine Dr
- 164 Parkview Dr
- 9 Peyy Place
- 19 Pennypacker Ln
- 158 Palmwood Dr
- 57 Parkway Dr
- 1 Peyton Place
- 13 Patuxent Place
- 12 Patuxent Place
- 131 Palmwood Dr
- 197 Parkview Dr
- 79 Pepperdine Dr
- 11 Perthshire Ln
- 123 Putter Dr
