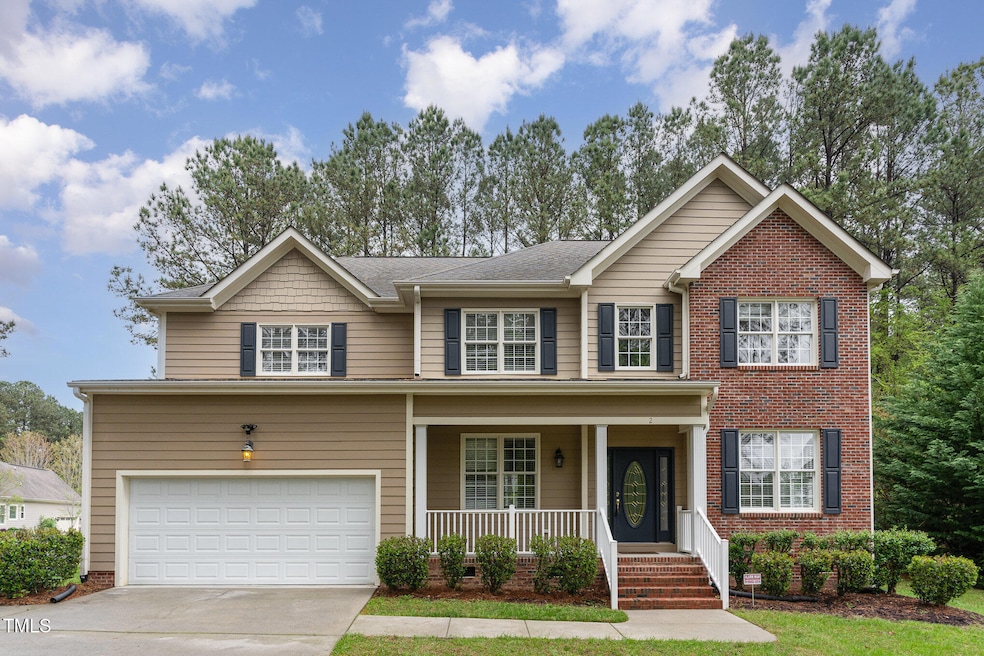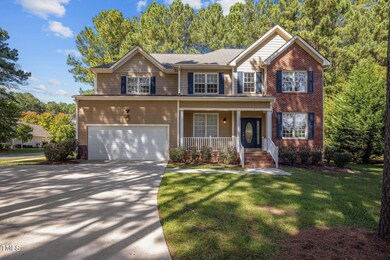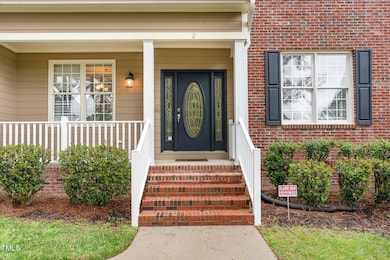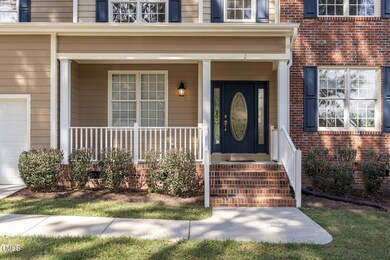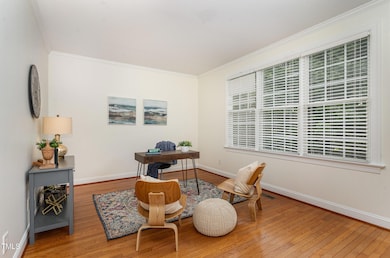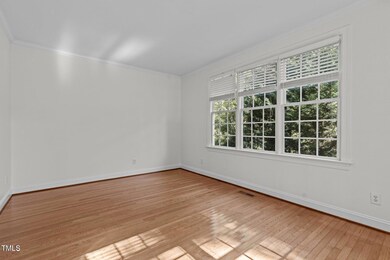
2 Piney Ridge Ct Durham, NC 27712
Estimated payment $4,014/month
Highlights
- Open Floorplan
- Transitional Architecture
- Main Floor Bedroom
- Deck
- Wood Flooring
- Corner Lot
About This Home
Welcome to this STUNNING 5-bedroom, 3.5-bath residence perfectly nestled near the scenic ENO RIVER, with lots of HIKING TRAILS and nature enjoying opportunities!! Set on a desirable CORNER LOT with a roundabout driveway, this home offers the ideal blend of Comfort, Functionality, and Natural Beauty! Step inside to an OPEN FLOOR Plan with beautiful HARDWOOD Floors that's perfect for entertaining; Featuring a Living Room/FLEX Space that would make a wonderful office/study; Separate DINING ROOM; Spacious Family Room with Gas Fireplace; Inviting Kitchen, GRANITE COUNTERS and lots of cabinets: complete with a Host Friendly Center ISLAND, STAINLESS STEEL Appliances to include a REFRIGERATOR —with ample room for gatherings! A Main level Bedroom with Private Bath is an added Bonus! PRIMARY SUITE boasts a fabulous WALK-IN Closet, tons of natural SUNLIGHT; FOUR additional bedrooms; Enjoy the sounds of nature on a spacious NEW DECK complete with a outdoor grill —ideal for weekend barbecues or relaxing evenings! This home truly has it all—space, style, and a serene location!!
Home Details
Home Type
- Single Family
Est. Annual Taxes
- $4,875
Year Built
- Built in 2005
Lot Details
- 0.33 Acre Lot
- Southeast Facing Home
- Corner Lot
- Level Lot
- Landscaped with Trees
HOA Fees
- $50 Monthly HOA Fees
Parking
- 2 Car Attached Garage
- Front Facing Garage
- Circular Driveway
- 2 Open Parking Spaces
Home Design
- Transitional Architecture
- Brick Foundation
- Shingle Roof
Interior Spaces
- 2,834 Sq Ft Home
- 2-Story Property
- Open Floorplan
- Smooth Ceilings
- High Ceiling
- Ceiling Fan
- Gas Fireplace
- Entrance Foyer
- Family Room with Fireplace
- Living Room
- Dining Room
- Basement
- Crawl Space
Kitchen
- Gas Range
- Microwave
- Dishwasher
- Kitchen Island
Flooring
- Wood
- Carpet
- Tile
Bedrooms and Bathrooms
- 5 Bedrooms
- Main Floor Bedroom
- Walk-In Closet
- Private Water Closet
- Separate Shower in Primary Bathroom
- Soaking Tub
- Bathtub with Shower
Laundry
- Laundry Room
- Laundry on upper level
- Dryer
- Washer
- Sink Near Laundry
Outdoor Features
- Deck
- Covered patio or porch
- Rain Gutters
Schools
- Hillandale Elementary School
- Carrington Middle School
- Riverside High School
Utilities
- Central Air
- Heat Pump System
- Natural Gas Connected
- Gas Water Heater
Community Details
- Riverside On The Eno HOA, Phone Number (919) 618-2864
- Riverside On The Eno Subdivision
Listing and Financial Details
- Assessor Parcel Number 0814-83-7000
Map
Home Values in the Area
Average Home Value in this Area
Tax History
| Year | Tax Paid | Tax Assessment Tax Assessment Total Assessment is a certain percentage of the fair market value that is determined by local assessors to be the total taxable value of land and additions on the property. | Land | Improvement |
|---|---|---|---|---|
| 2024 | $4,875 | $349,456 | $66,450 | $283,006 |
| 2023 | $4,578 | $349,456 | $66,450 | $283,006 |
| 2022 | $4,473 | $349,456 | $66,450 | $283,006 |
| 2021 | $4,452 | $349,456 | $66,450 | $283,006 |
| 2020 | $4,347 | $349,456 | $66,450 | $283,006 |
| 2019 | $4,347 | $362,632 | $66,450 | $296,182 |
| 2018 | $4,381 | $322,961 | $53,160 | $269,801 |
| 2017 | $4,349 | $322,961 | $53,160 | $269,801 |
| 2016 | $4,202 | $322,961 | $53,160 | $269,801 |
| 2015 | $5,017 | $362,407 | $77,643 | $284,764 |
| 2014 | $5,017 | $362,407 | $77,643 | $284,764 |
Property History
| Date | Event | Price | Change | Sq Ft Price |
|---|---|---|---|---|
| 04/23/2025 04/23/25 | Pending | -- | -- | -- |
| 04/11/2025 04/11/25 | For Sale | $637,500 | -- | $225 / Sq Ft |
Deed History
| Date | Type | Sale Price | Title Company |
|---|---|---|---|
| Interfamily Deed Transfer | -- | None Available | |
| Special Warranty Deed | $270,500 | None Available | |
| Trustee Deed | $320,986 | None Available | |
| Warranty Deed | $385,000 | -- | |
| Warranty Deed | $385,000 | -- |
Mortgage History
| Date | Status | Loan Amount | Loan Type |
|---|---|---|---|
| Open | $350,000 | Credit Line Revolving | |
| Closed | $145,800 | Credit Line Revolving | |
| Closed | $173,000 | New Conventional | |
| Closed | $91,000 | Credit Line Revolving | |
| Closed | $211,000 | New Conventional | |
| Closed | $216,400 | New Conventional | |
| Previous Owner | $308,000 | Purchase Money Mortgage |
Similar Homes in Durham, NC
Source: Doorify MLS
MLS Number: 10088792
APN: 195905
- 4032 Chaucer Dr
- 2606 Landis Dr
- 2501 Landis Dr
- 5601 Guess Rd
- 2111 Meadowcreek Dr
- 2128 Arborwood Dr
- 1135 Laurelwood Dr
- 3775 Guess Rd Unit 36
- 3775 Guess Rd Unit 43
- 1 Jadewood Ct
- 1027 Laurelwood Dr
- 3746 Guess Rd
- 5002 Kendridge Dr
- 1813 Grady Dr
- 1431 Cherrycrest Dr
- 5013 Green Oak Dr
- 2550 Bittersweet Dr
- 60 Justin Ct
- 8 Queensland Ct
- 1204 Donphil Rd
