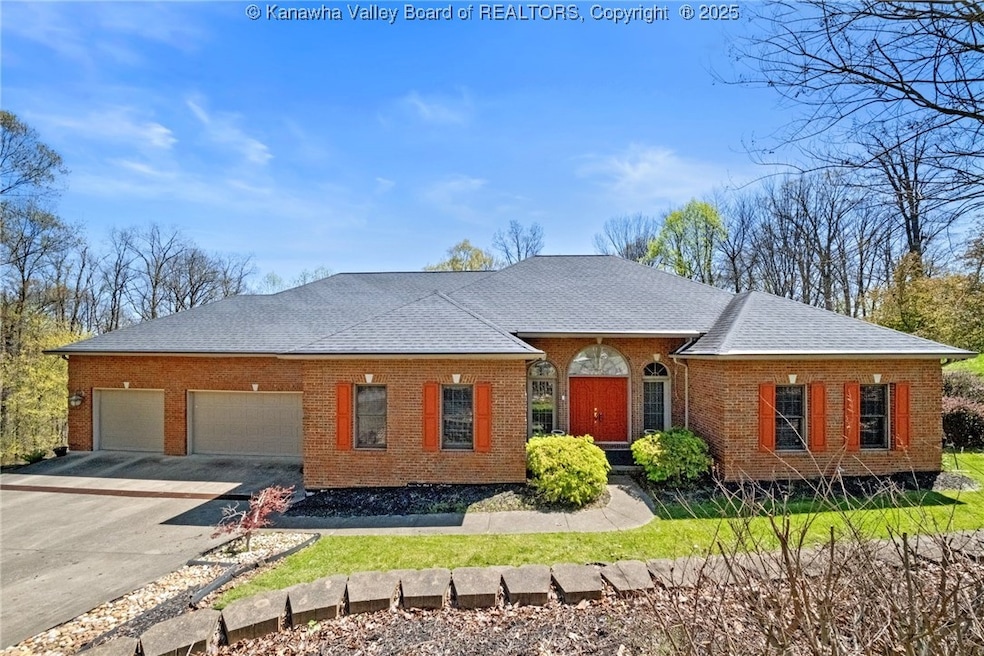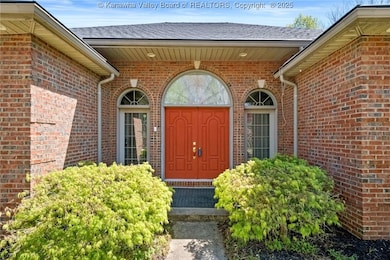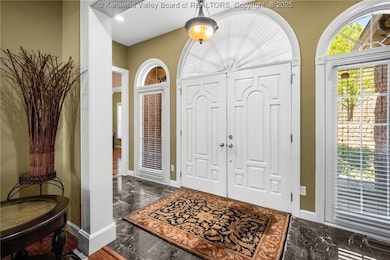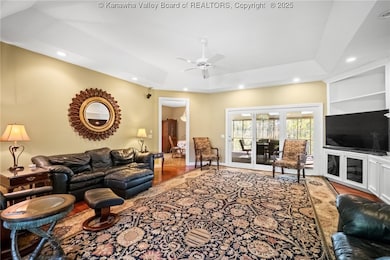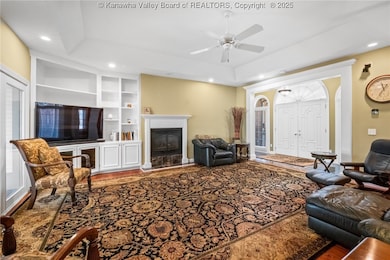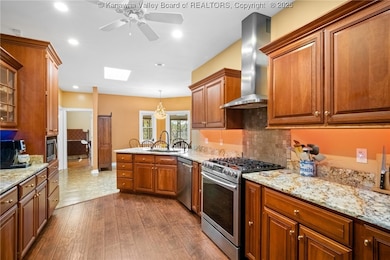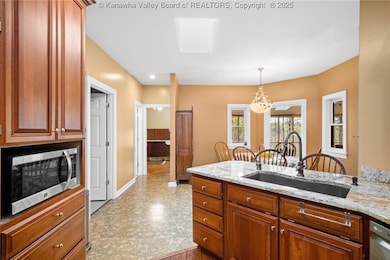
2 Pinnacle Place Charleston, WV 25311
Oakridge-Greenbrier NeighborhoodEstimated payment $3,660/month
Highlights
- Popular Property
- Wooded Lot
- No HOA
- Deck
- 1 Fireplace
- Breakfast Area or Nook
About This Home
Gorgeous one story home with a full finished lower level. Home features 5-6 bedrooms, 3 full baths, lower level home theater, family room, rec room, dining area, 3 additional bedrooms and 19x32 storage room, EV charging in garage, whole house generator, leafless gutter system, reverse osmosis water filtration in kitchen. Main floor has 4 BR, 2 full bath, large living room, dining, eat in kitchen and utility room. Must see to appreciate!
Home Details
Home Type
- Single Family
Est. Annual Taxes
- $3,746
Year Built
- Built in 2004
Lot Details
- 0.83 Acre Lot
- Lot Dimensions are 141x69x484x368
- Wooded Lot
Parking
- 3 Car Attached Garage
- Basement Garage
Home Design
- Brick Exterior Construction
- Shingle Roof
- Composition Roof
- Vinyl Siding
Interior Spaces
- 5,158 Sq Ft Home
- 1-Story Property
- 1 Fireplace
- Insulated Windows
- Wood Frame Window
- Formal Dining Room
- Basement Fills Entire Space Under The House
Kitchen
- Breakfast Area or Nook
- Gas Range
- Dishwasher
- Disposal
Flooring
- Carpet
- Laminate
- Tile
Bedrooms and Bathrooms
- 5 Bedrooms
- 3 Full Bathrooms
Home Security
- Home Security System
- Fire and Smoke Detector
Outdoor Features
- Deck
Schools
- Ruffner Elementary School
- Horace Mann Middle School
- Capital High School
Utilities
- Forced Air Heating and Cooling System
- Heating System Uses Gas
- Cable TV Available
Community Details
- No Home Owners Association
- Pinnacle Heights Sub Subdivision
Listing and Financial Details
- Assessor Parcel Number 20-0010-0056-0003-0003
Map
Home Values in the Area
Average Home Value in this Area
Tax History
| Year | Tax Paid | Tax Assessment Tax Assessment Total Assessment is a certain percentage of the fair market value that is determined by local assessors to be the total taxable value of land and additions on the property. | Land | Improvement |
|---|---|---|---|---|
| 2024 | $3,748 | $232,920 | $41,880 | $191,040 |
| 2023 | $3,552 | $220,740 | $41,880 | $178,860 |
| 2022 | $3,385 | $210,360 | $41,880 | $168,480 |
| 2021 | $2,936 | $183,180 | $41,880 | $141,300 |
| 2020 | $2,939 | $185,040 | $41,880 | $143,160 |
| 2019 | $2,950 | $186,840 | $41,880 | $144,960 |
| 2018 | $2,694 | $188,640 | $41,880 | $146,760 |
| 2017 | $2,690 | $189,600 | $41,040 | $148,560 |
| 2016 | $2,699 | $191,400 | $41,040 | $150,360 |
| 2015 | $2,704 | $193,260 | $41,040 | $152,220 |
| 2014 | $2,649 | $192,780 | $41,040 | $151,740 |
Property History
| Date | Event | Price | Change | Sq Ft Price |
|---|---|---|---|---|
| 04/21/2025 04/21/25 | For Sale | $599,900 | -- | $116 / Sq Ft |
Deed History
| Date | Type | Sale Price | Title Company |
|---|---|---|---|
| Deed | $36,000 | -- |
Similar Homes in the area
Source: Kanawha Valley Board of REALTORS®
MLS Number: 277833
APN: 20-10- 56-0003.0003
- 41 Pinnacle Dr
- 104 Francis Dr
- 0 Francis Dr
- 207 Willowcrest Dr
- 1863 Oakridge Dr
- 138 Woodbridge Dr
- 414 Woodbridge Dr
- 812 Mayflower Dr
- 706 Moorland Dr
- 507 Woodbridge Dr
- 803 Hamilton Cir
- 0 Association Dr
- 0 Acadia Ln
- 516 Woodbridge Dr
- 1526 Coonskin Dr
- 5 High Meadow Dr
- 1592 Kilby St
- 1598 Kilby St
- 1902 Front St
- 912 Thompson St
