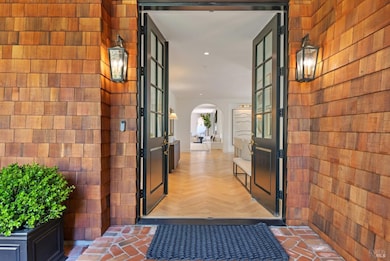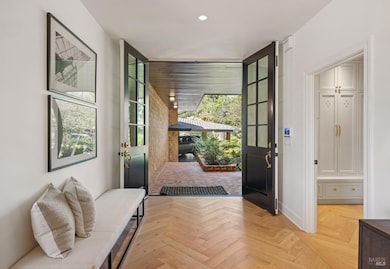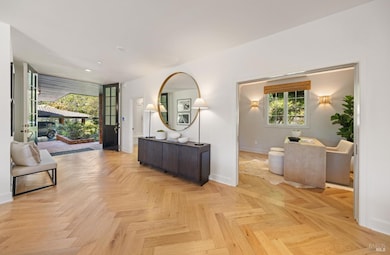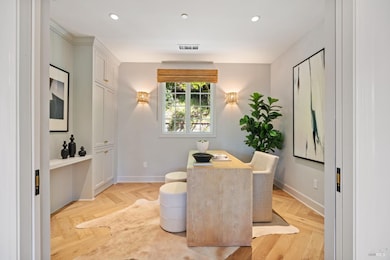
2 Pomeroy Rd Ross, CA 94957
Ross NeighborhoodEstimated payment $73,491/month
Highlights
- Wine Cellar
- Heated Pool and Spa
- Built-In Freezer
- Wade Thomas Elementary School Rated A
- Panoramic View
- 2.17 Acre Lot
About This Home
Outstanding execution of timeless, high end finishes in this unrivaled opportunity for the acquisition of one of the great legacy tennis court estates in Ross. Extensive use of bespoke lighting, custom wall coverings, Herringbone Oak floors, & Carrera marble seamlessly integrated throughout. The heart of the home is a magnificent grand scale great room that opens directly to the sweeping level yard/lawn & outdoor entertaining spaces. This level of scale + southern exposure is a very rare combination in Ross. Secondary family room with indoor/outdoor bar opens directly to yard. Separate home office + "speak easy" walk in wine cellar. Designed for entertaining and hosting large events, the sprawling +-2.2 acre grounds offer resort like living without the need for a 2nd home in Napa or Sonoma. The mature trees & beautifully designed gardens include 2 sweeping level lawns, in ground pool + spa, regulation size tennis court, huge deck, & raised planting beds. GREAT floor-plan with flex use of spaces including home gym. Separate residential wing is ideal for live in help or visiting family members. Additional upside/equity build with potential for second home post lot split (buyer to verify) + ADU. Stunning Tam & ridgeline views. Award winning k-8th grade Ross Schools.
Home Details
Home Type
- Single Family
Est. Annual Taxes
- $78,508
Year Built
- Built in 1951 | Remodeled
Lot Details
- 2.17 Acre Lot
- Kennel or Dog Run
- Landscaped
- Private Lot
- Secluded Lot
- Sprinkler System
- Garden
- May Be Possible The Lot Can Be Split Into 2+ Parcels
Property Views
- Panoramic
- Ridge
- Mount Tamalpais
- Hills
Home Design
- Composition Roof
Interior Spaces
- 5,795 Sq Ft Home
- 2-Story Property
- Wet Bar
- Sound System
- Skylights
- Wood Burning Fireplace
- Fireplace With Gas Starter
- Formal Entry
- Wine Cellar
- Great Room
- Family Room Off Kitchen
- Living Room with Fireplace
- 2 Fireplaces
- Formal Dining Room
- Home Office
Kitchen
- Breakfast Area or Nook
- Walk-In Pantry
- Butlers Pantry
- Built-In Gas Oven
- Gas Cooktop
- Range Hood
- Microwave
- Built-In Freezer
- Built-In Refrigerator
- Dishwasher
- Wine Refrigerator
- Kitchen Island
- Marble Countertops
- Concrete Kitchen Countertops
Flooring
- Wood
- Radiant Floor
- Tile
Bedrooms and Bathrooms
- 6 Bedrooms
- Main Floor Bedroom
- Fireplace in Primary Bedroom
- Primary Bedroom Upstairs
- Walk-In Closet
- Jack-and-Jill Bathroom
- Bathroom on Main Level
- Marble Bathroom Countertops
- Tile Bathroom Countertop
- Dual Sinks
- Low Flow Toliet
- Bathtub
- Separate Shower
Laundry
- Laundry Room
- Dryer
- Washer
- Sink Near Laundry
Home Security
- Security System Leased
- Carbon Monoxide Detectors
- Fire and Smoke Detector
- Fire Suppression System
Parking
- 4 Open Parking Spaces
- 2 Parking Spaces
- 2 Carport Spaces
- Electric Vehicle Home Charger
Pool
- Heated Pool and Spa
- Heated In Ground Pool
- Gas Heated Pool
- Pool Cover
Utilities
- Zoned Heating and Cooling
- Tankless Water Heater
Listing and Financial Details
- Assessor Parcel Number 072-023-15
Map
Home Values in the Area
Average Home Value in this Area
Tax History
| Year | Tax Paid | Tax Assessment Tax Assessment Total Assessment is a certain percentage of the fair market value that is determined by local assessors to be the total taxable value of land and additions on the property. | Land | Improvement |
|---|---|---|---|---|
| 2024 | $78,508 | $6,534,320 | $3,901,500 | $2,632,820 |
| 2023 | $72,640 | $5,991,000 | $3,825,000 | $2,166,000 |
| 2022 | $31,608 | $2,372,411 | $1,415,810 | $956,601 |
| 2021 | $29,422 | $2,325,898 | $1,388,052 | $937,846 |
| 2020 | $29,099 | $2,302,050 | $1,373,820 | $928,230 |
| 2019 | $29,467 | $2,256,920 | $1,346,887 | $910,033 |
| 2018 | $28,913 | $2,212,670 | $1,320,479 | $892,191 |
| 2017 | $28,327 | $2,169,290 | $1,294,590 | $874,700 |
| 2016 | $27,061 | $2,126,762 | $1,269,211 | $857,551 |
| 2015 | $26,378 | $2,039,825 | $1,250,151 | $789,674 |
| 2014 | $25,179 | $1,999,875 | $1,225,667 | $774,208 |
Property History
| Date | Event | Price | Change | Sq Ft Price |
|---|---|---|---|---|
| 04/08/2025 04/08/25 | For Sale | $11,995,000 | +106.8% | $2,070 / Sq Ft |
| 02/11/2022 02/11/22 | Sold | $5,800,000 | 0.0% | $1,014 / Sq Ft |
| 02/11/2022 02/11/22 | Pending | -- | -- | -- |
| 02/11/2022 02/11/22 | For Sale | $5,800,000 | -- | $1,014 / Sq Ft |
Deed History
| Date | Type | Sale Price | Title Company |
|---|---|---|---|
| Interfamily Deed Transfer | -- | First American Title Co | |
| Interfamily Deed Transfer | -- | -- |
Mortgage History
| Date | Status | Loan Amount | Loan Type |
|---|---|---|---|
| Closed | $0 | Credit Line Revolving | |
| Previous Owner | $1,405,000 | New Conventional | |
| Previous Owner | $787,743 | Adjustable Rate Mortgage/ARM | |
| Previous Owner | $439,000 | New Conventional | |
| Previous Owner | $1,000,000 | Credit Line Revolving | |
| Previous Owner | $500,000 | Stand Alone Refi Refinance Of Original Loan | |
| Previous Owner | $1,000,000 | Stand Alone First |
Similar Home in Ross, CA
Source: Bay Area Real Estate Information Services (BAREIS)
MLS Number: 325030675
APN: 072-023-15
- 169 Terrace Ave
- 45 Wellington Ave
- 23 Wellington Ave
- 15 Sturdivant Ave
- 80 Laurel Grove Ave
- 54 Fremont Rd
- 2016 4th St
- 19 Avenue Del Norte
- 59 Knoll Rd
- 125 Hilldale Dr
- 11 Miramar Ave
- 1837 2nd St
- 5 Makin Grade
- 20 Knoll Rd
- 40 Bolinas Ave
- 19 Allen Ave
- 272 Center St
- 76 Ross Ave Unit 4
- 0 Clayton St
- 51 Crooked Ave






