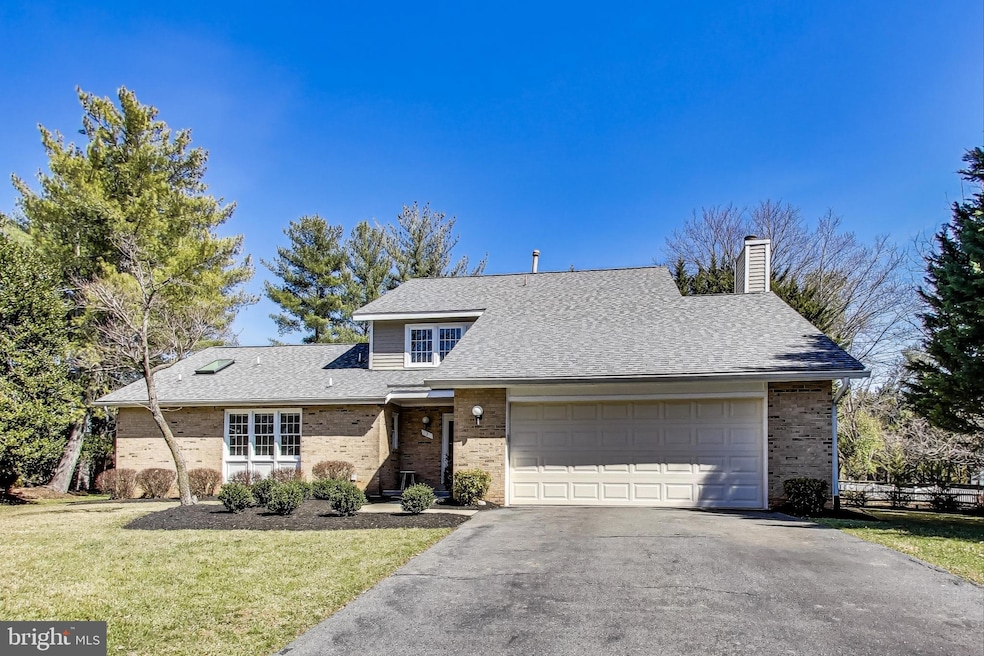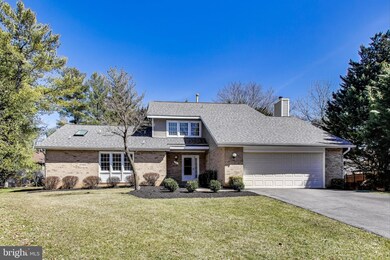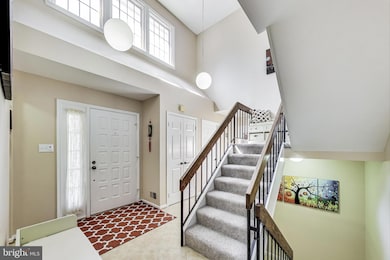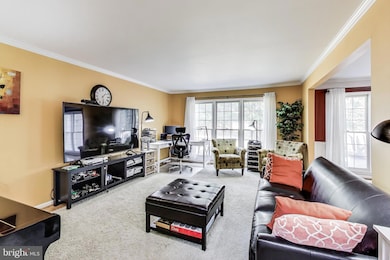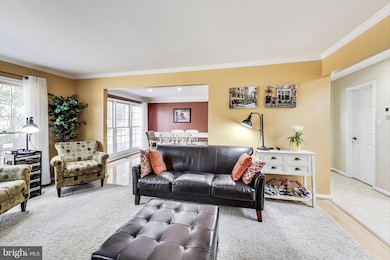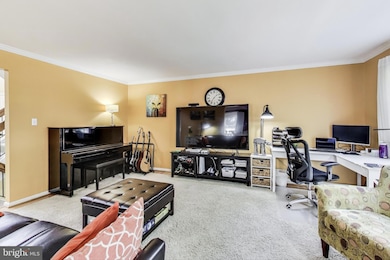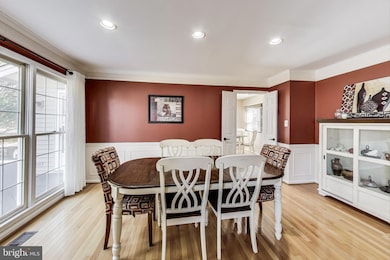
2 Rich Branch Ct North Potomac, MD 20878
Estimated payment $6,759/month
Highlights
- Open Floorplan
- Deck
- Recreation Room
- DuFief Elementary Rated A
- Contemporary Architecture
- Vaulted Ceiling
About This Home
Brick Front Contemporary with over 4,700 sq feet located on cul-de-sac– largest model in Flints Grove community – Main Level Primary Bedroom with dual walk-in closets, attached office/nursery, vaulted ceilings and ceiling fan – Renovated Ensuite Primary Bathroom with dual vanity sinks, jetted soaking tub, walk-in shower with glass walls/door & skylight - Formal Living & Dining rooms with hardwood flooring, crown molding and windows overlooking private rear yard – Dining room with recessed lighting, chair railing and wainscoting – Expanded kitchen with granite countertops, tile backsplash, under light cabinets, stainless steel appliances, upgraded beech cabinets with soft close drawers & pullout pantry shelves – Family room off kitchen with stone fireplace & built-in cabinets – Crown molding & recessed lighting in Kitchen and Family room – Upper level with 3 large bedrooms, all with ceiling fans & renovated full bathroom with water closet with shower/tub – Huge finished lower level with recessed lighting and full bathroom – Flat level yard with rear deck - Newer Architectural Roof - Minutes to shopping & restaurants at Kentland, Rio, Crown, & Falls Grove -Thomas Wootton High School -
Home Details
Home Type
- Single Family
Est. Annual Taxes
- $10,571
Year Built
- Built in 1986
Lot Details
- 0.33 Acre Lot
- Cul-De-Sac
- West Facing Home
- Property is in very good condition
- Property is zoned R200
HOA Fees
- $28 Monthly HOA Fees
Parking
- 2 Car Attached Garage
- 4 Driveway Spaces
- Oversized Parking
- Front Facing Garage
- Garage Door Opener
- On-Street Parking
Home Design
- Contemporary Architecture
- Architectural Shingle Roof
- Vinyl Siding
- Brick Front
- Concrete Perimeter Foundation
Interior Spaces
- Property has 3 Levels
- Open Floorplan
- Built-In Features
- Chair Railings
- Crown Molding
- Vaulted Ceiling
- Ceiling Fan
- Skylights
- Recessed Lighting
- Stone Fireplace
- Double Pane Windows
- Window Treatments
- French Doors
- Six Panel Doors
- Entrance Foyer
- Family Room Off Kitchen
- Living Room
- Dining Room
- Den
- Recreation Room
- Game Room
- Attic
Kitchen
- Breakfast Room
- Eat-In Kitchen
- Electric Oven or Range
- Built-In Range
- Built-In Microwave
- Extra Refrigerator or Freezer
- Dishwasher
- Stainless Steel Appliances
- Disposal
Flooring
- Solid Hardwood
- Carpet
- Ceramic Tile
Bedrooms and Bathrooms
- En-Suite Primary Bedroom
- En-Suite Bathroom
- Walk-In Closet
- Hydromassage or Jetted Bathtub
- Bathtub with Shower
- Walk-in Shower
Laundry
- Laundry on main level
- Front Loading Dryer
- Washer
Partially Finished Basement
- Basement Fills Entire Space Under The House
- Sump Pump
Home Security
- Storm Doors
- Flood Lights
Eco-Friendly Details
- Energy-Efficient Appliances
Outdoor Features
- Deck
- Porch
Schools
- Dufief Elementary School
- Robert Frost Middle School
- Thomas S. Wootton High School
Utilities
- 90% Forced Air Heating System
- Programmable Thermostat
- Natural Gas Water Heater
Listing and Financial Details
- Tax Lot 503
- Assessor Parcel Number 160602159891
Community Details
Overview
- Association fees include common area maintenance, recreation facility
- Flint Grove HOA
- Built by Mitchell & Best
- Flints Grove Subdivision, Cambridge Floorplan
- Property Manager
Recreation
- Community Basketball Court
- Community Playground
- Jogging Path
Map
Home Values in the Area
Average Home Value in this Area
Tax History
| Year | Tax Paid | Tax Assessment Tax Assessment Total Assessment is a certain percentage of the fair market value that is determined by local assessors to be the total taxable value of land and additions on the property. | Land | Improvement |
|---|---|---|---|---|
| 2024 | $10,571 | $859,600 | $348,400 | $511,200 |
| 2023 | $9,543 | $832,600 | $0 | $0 |
| 2022 | $8,792 | $805,600 | $0 | $0 |
| 2021 | $8,389 | $778,600 | $331,800 | $446,800 |
| 2020 | $8,389 | $778,600 | $331,800 | $446,800 |
| 2019 | $8,358 | $778,600 | $331,800 | $446,800 |
| 2018 | $8,512 | $793,500 | $331,800 | $461,700 |
| 2017 | $8,459 | $775,133 | $0 | $0 |
| 2016 | -- | $756,767 | $0 | $0 |
| 2015 | $6,932 | $738,400 | $0 | $0 |
| 2014 | $6,932 | $718,533 | $0 | $0 |
Property History
| Date | Event | Price | Change | Sq Ft Price |
|---|---|---|---|---|
| 03/13/2025 03/13/25 | For Sale | $1,050,000 | +35.3% | $237 / Sq Ft |
| 08/22/2016 08/22/16 | Sold | $776,000 | +0.8% | $270 / Sq Ft |
| 07/27/2016 07/27/16 | For Sale | $769,900 | 0.0% | $268 / Sq Ft |
| 07/08/2016 07/08/16 | Pending | -- | -- | -- |
| 07/01/2016 07/01/16 | For Sale | $769,900 | -- | $268 / Sq Ft |
Deed History
| Date | Type | Sale Price | Title Company |
|---|---|---|---|
| Deed | $776,000 | Commonwealth Land Title Insu | |
| Deed | $585,000 | -- | |
| Deed | $333,000 | -- | |
| Deed | $337,500 | -- | |
| Deed | $337,500 | -- |
Mortgage History
| Date | Status | Loan Amount | Loan Type |
|---|---|---|---|
| Open | $620,800 | New Conventional | |
| Previous Owner | $363,000 | New Conventional | |
| Previous Owner | $415,000 | New Conventional | |
| Previous Owner | $125,000 | Credit Line Revolving | |
| Previous Owner | $266,400 | No Value Available | |
| Previous Owner | $303,750 | No Value Available |
Similar Homes in the area
Source: Bright MLS
MLS Number: MDMC2169610
APN: 06-02159891
- 1 Freas Ct
- 6 Antigone Ct
- 11449 Frances Green Dr
- 14320 Rich Branch Dr
- 11620 Pleasant Meadow Dr
- 11135 Captains Walk Ct
- 5 Paramus Ct
- 14525 Settlers Landing Way
- 11200 Trippon Ct
- 11628 Paramus Dr
- 10905 Cartwright Place
- 11400 Brandy Hall Ln
- 14010 Welland Terrace
- 10813 Outpost Dr
- 15004 Dufief Dr
- 13722 Travilah Rd
- 11512 Piney Lodge Rd
- 11628 Ranch Ln
- 14060 Travilah Rd
- 11632 Ranch Ln
