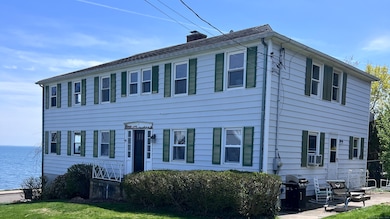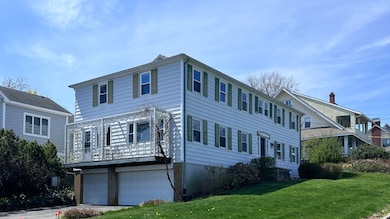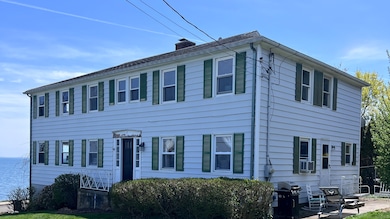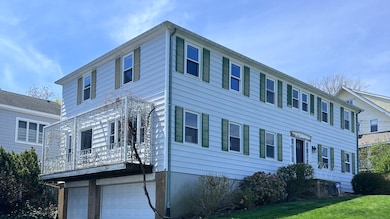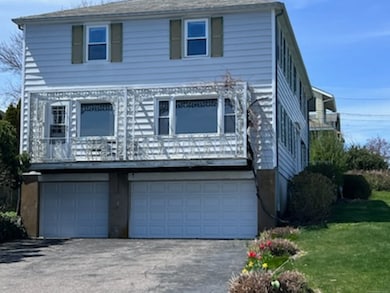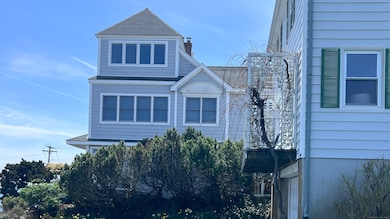
2 Rock Rd Milford, CT 06460
Woodmont NeighborhoodEstimated payment $7,985/month
Highlights
- Home fronts a sound
- Colonial Architecture
- 1 Fireplace
- Joseph A. Foran High School Rated A-
- Attic
- Corner Lot
About This Home
Nestled in the sought after Morningside neighborhood of Milford, this rare waterfront gem offers stunning coastal views and unlimited potential. With approximately 2700 sqft of living space, this home is ready for someone with vision to transform it into their dream retreat-whether it's your forever home or the ultimate vacation escape. The property boast many windows that invites natural light and frame picturesque views of Long Island Sound. The flexible layout offer spacious living and entertaining areas, 5 bedrooms, and the potential for open-concept updates. Step outside to enjoy your private slice of shoreline, perfect for morning coffee, kayaking, and beautiful sunrises and sunsets. Don't miss the opportunity to make this your own coastal masterpiece. Property to be "SOLD AS-IS".
Home Details
Home Type
- Single Family
Est. Annual Taxes
- $15,545
Year Built
- Built in 1956
Lot Details
- 6,534 Sq Ft Lot
- Home fronts a sound
- Corner Lot
- Property is zoned R10
HOA Fees
- $33 Monthly HOA Fees
Parking
- 3 Car Garage
Home Design
- Colonial Architecture
- Concrete Foundation
- Frame Construction
- Asphalt Shingled Roof
- Vinyl Siding
Interior Spaces
- 2,688 Sq Ft Home
- 1 Fireplace
- Attic or Crawl Hatchway Insulated
- Range Hood
Bedrooms and Bathrooms
- 5 Bedrooms
Basement
- Walk-Out Basement
- Basement Fills Entire Space Under The House
Schools
- Live Oaks Elementary School
- Joseph A. Foran High School
Utilities
- Hot Water Heating System
- Heating System Uses Oil
- Hot Water Circulator
- Fuel Tank Located in Basement
Community Details
- Association fees include grounds maintenance, road maintenance
Listing and Financial Details
- Assessor Parcel Number 1206752
Map
Home Values in the Area
Average Home Value in this Area
Tax History
| Year | Tax Paid | Tax Assessment Tax Assessment Total Assessment is a certain percentage of the fair market value that is determined by local assessors to be the total taxable value of land and additions on the property. | Land | Improvement |
|---|---|---|---|---|
| 2024 | $15,545 | $533,470 | $371,880 | $161,590 |
| 2023 | $14,494 | $533,470 | $371,880 | $161,590 |
| 2022 | $14,217 | $533,470 | $371,880 | $161,590 |
| 2021 | $12,404 | $448,590 | $289,800 | $158,790 |
| 2020 | $12,417 | $448,590 | $289,800 | $158,790 |
| 2019 | $12,430 | $448,590 | $289,800 | $158,790 |
| 2018 | $12,444 | $448,590 | $289,800 | $158,790 |
| 2017 | $12,466 | $448,590 | $289,800 | $158,790 |
| 2016 | $13,874 | $498,330 | $322,000 | $176,330 |
| 2015 | $13,893 | $498,330 | $322,000 | $176,330 |
| 2014 | $13,565 | $498,330 | $322,000 | $176,330 |
Property History
| Date | Event | Price | Change | Sq Ft Price |
|---|---|---|---|---|
| 04/21/2025 04/21/25 | For Sale | $1,195,000 | 0.0% | $445 / Sq Ft |
| 05/09/2015 05/09/15 | Rented | $2,500 | -12.3% | -- |
| 05/04/2015 05/04/15 | Rented | $2,850 | 0.0% | -- |
| 05/04/2015 05/04/15 | Under Contract | -- | -- | -- |
| 04/09/2015 04/09/15 | Under Contract | -- | -- | -- |
| 02/25/2015 02/25/15 | For Rent | $2,850 | 0.0% | -- |
| 01/20/2015 01/20/15 | For Rent | $2,850 | +9.6% | -- |
| 02/01/2013 02/01/13 | Rented | $2,600 | 0.0% | -- |
| 02/01/2013 02/01/13 | Rented | $2,600 | 0.0% | -- |
| 01/28/2013 01/28/13 | Under Contract | -- | -- | -- |
| 01/02/2013 01/02/13 | Under Contract | -- | -- | -- |
| 12/03/2012 12/03/12 | For Rent | $2,600 | 0.0% | -- |
| 11/16/2012 11/16/12 | For Rent | $2,600 | -- | -- |
Deed History
| Date | Type | Sale Price | Title Company |
|---|---|---|---|
| Warranty Deed | $249,000 | -- | |
| Warranty Deed | $249,000 | -- | |
| Warranty Deed | $410,000 | -- |
Mortgage History
| Date | Status | Loan Amount | Loan Type |
|---|---|---|---|
| Open | $162,033 | Unknown | |
| Closed | $162,033 | No Value Available | |
| Open | $250,000 | No Value Available | |
| Closed | $199,200 | No Value Available | |
| Previous Owner | $300,700 | No Value Available |
Similar Homes in the area
Source: SmartMLS
MLS Number: 24089622
APN: MILF-000039-000608-000003A
- 65 Morningside Dr
- 33 Parkland Place
- 46 Norwood Ave
- 9 South St
- 9 Little Pond Rd
- 14 Hillside Ave
- 45 Stevens St
- 571 Pond Point Ave
- 127 Hillside Ave
- 38 Soundview Ave
- 267 Melba St Unit 8
- 267 Melba St Unit B17
- 187 Hillside Ave
- 187-189 Hillside Ave
- 31 Carriage Path N Unit 31
- 26 Crestwood Rd
- 38 Elaine Rd
- 141 Carriage Path S
- 131 Carriage Path S Unit 131
- 79 Carriage Path S

