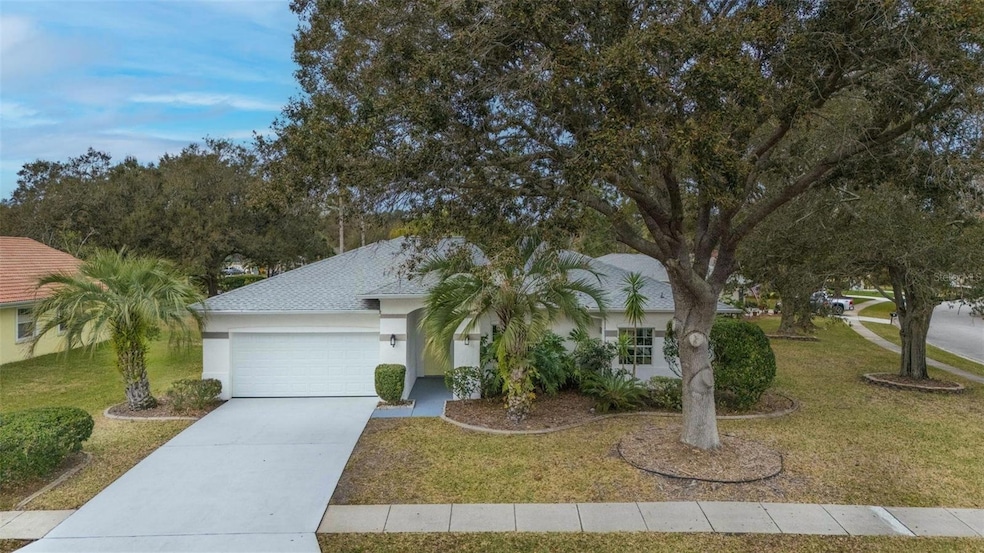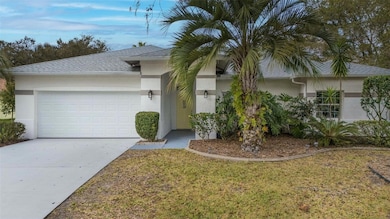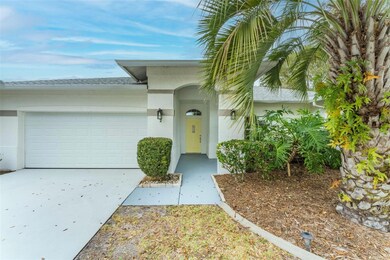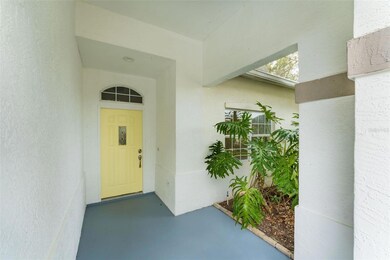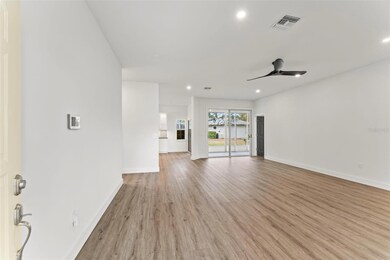
2 Saw Mill Ct Palm Coast, FL 32164
Estimated payment $2,460/month
Highlights
- Open Floorplan
- 2 Car Attached Garage
- Living Room
- High Ceiling
- Closet Cabinetry
- Tile Flooring
About This Home
Nestled within The Hamptons, 2 Saw Mill Ct offers a comfortable and leaving space for you and your family. This 4- bedroom, 2 Bathroom home has been thoughtfully updated with modern touches throughout. As you step inside, you will appreciate the practical yet stylish feature that make this house a home. New stunning LV flooring has been installed throughout the home. The kitchen has been tastefully renovated with new cabinetry, new appliances, granite countertops, and charming tile backsplash, creating a welcoming atmosphere that is as functional as it is beautiful. The bathrooms have been meticulously renovated with luxuries features including new tile, shower enclosures, vanities, and fixtures, providing a clean and modern aesthetic. The master bath offers a spa-like retreat with a standalone tub and separate shower, creating a sanctuary for unwinding after a long day. Each bedroom is equipped with custom California closets.
Home Details
Home Type
- Single Family
Est. Annual Taxes
- $1,832
Year Built
- Built in 1993
Lot Details
- 0.28 Acre Lot
- East Facing Home
- Irrigation
- Property is zoned R1
HOA Fees
- $112 Monthly HOA Fees
Parking
- 2 Car Attached Garage
Home Design
- Brick Exterior Construction
- Slab Foundation
- Shingle Roof
Interior Spaces
- 2,068 Sq Ft Home
- Open Floorplan
- High Ceiling
- Ceiling Fan
- Living Room
Kitchen
- Cooktop
- Recirculated Exhaust Fan
- Microwave
- Freezer
- Dishwasher
- Disposal
Flooring
- Tile
- Luxury Vinyl Tile
Bedrooms and Bathrooms
- 4 Bedrooms
- Closet Cabinetry
- 2 Full Bathrooms
Laundry
- Laundry in unit
- Dryer
- Washer
Outdoor Features
- Exterior Lighting
Utilities
- Central Heating and Cooling System
- Thermostat
- Electric Water Heater
- Fiber Optics Available
Community Details
- May Management Services, Inc Pc Association, Phone Number (386) 446-0085
- Hamptons Subdivision
Listing and Financial Details
- Visit Down Payment Resource Website
- Tax Lot 14
- Assessor Parcel Number 24-11-30-3020-00000-0140
Map
Home Values in the Area
Average Home Value in this Area
Tax History
| Year | Tax Paid | Tax Assessment Tax Assessment Total Assessment is a certain percentage of the fair market value that is determined by local assessors to be the total taxable value of land and additions on the property. | Land | Improvement |
|---|---|---|---|---|
| 2024 | $1,832 | $285,125 | $62,000 | $223,125 |
| 2023 | $1,832 | $141,582 | $0 | $0 |
| 2022 | $1,803 | $137,458 | $0 | $0 |
| 2021 | $1,771 | $133,455 | $0 | $0 |
| 2020 | $1,765 | $131,612 | $0 | $0 |
| 2019 | $1,728 | $128,653 | $0 | $0 |
| 2018 | $1,714 | $126,254 | $0 | $0 |
| 2017 | $1,668 | $123,657 | $0 | $0 |
| 2016 | $1,624 | $121,114 | $0 | $0 |
| 2015 | $1,625 | $120,272 | $0 | $0 |
| 2014 | $1,630 | $119,317 | $0 | $0 |
Property History
| Date | Event | Price | Change | Sq Ft Price |
|---|---|---|---|---|
| 04/22/2025 04/22/25 | Price Changed | $394,100 | -0.3% | $191 / Sq Ft |
| 02/17/2025 02/17/25 | Price Changed | $395,100 | -0.2% | $191 / Sq Ft |
| 01/21/2025 01/21/25 | Price Changed | $396,000 | -2.0% | $191 / Sq Ft |
| 11/26/2024 11/26/24 | For Sale | $404,000 | +42.9% | $195 / Sq Ft |
| 03/16/2023 03/16/23 | Sold | $282,750 | +2.8% | $137 / Sq Ft |
| 02/25/2023 02/25/23 | Pending | -- | -- | -- |
| 02/23/2023 02/23/23 | For Sale | $275,000 | -- | $133 / Sq Ft |
Deed History
| Date | Type | Sale Price | Title Company |
|---|---|---|---|
| Warranty Deed | $282,800 | Executive Title | |
| Quit Claim Deed | -- | New Title Company Name |
Mortgage History
| Date | Status | Loan Amount | Loan Type |
|---|---|---|---|
| Previous Owner | $532,500 | Credit Line Revolving | |
| Previous Owner | $532,500 | Reverse Mortgage Home Equity Conversion Mortgage | |
| Previous Owner | $107,947 | New Conventional | |
| Previous Owner | $60,000 | Credit Line Revolving | |
| Previous Owner | $118,000 | Fannie Mae Freddie Mac |
Similar Homes in Palm Coast, FL
Source: Stellar MLS
MLS Number: O6260450
APN: 24-11-30-3020-00000-0140
- 9 Wildwood Place
- 77 Waters Dr
- 53 Mount Vernon Ln
- 67 Waters Dr
- 7 Wiltshire Place
- 36 Walker Dr
- 41 Mount Vernon Ln
- 2 Wilson Place
- 36 Mount Vernon Ln
- 3 Walnut Place
- 97 Wynnfield Dr
- 2 Fairfax Ct
- 14 Wilmont Place
- 9 Mount Vernon Ln
- 14 Winterling Place
- 72 Wynnfield Dr
- 7 Windover Place
- 70 Whispering Pine Dr
- 4 Wainwright Place
- 4 Winterling Place
