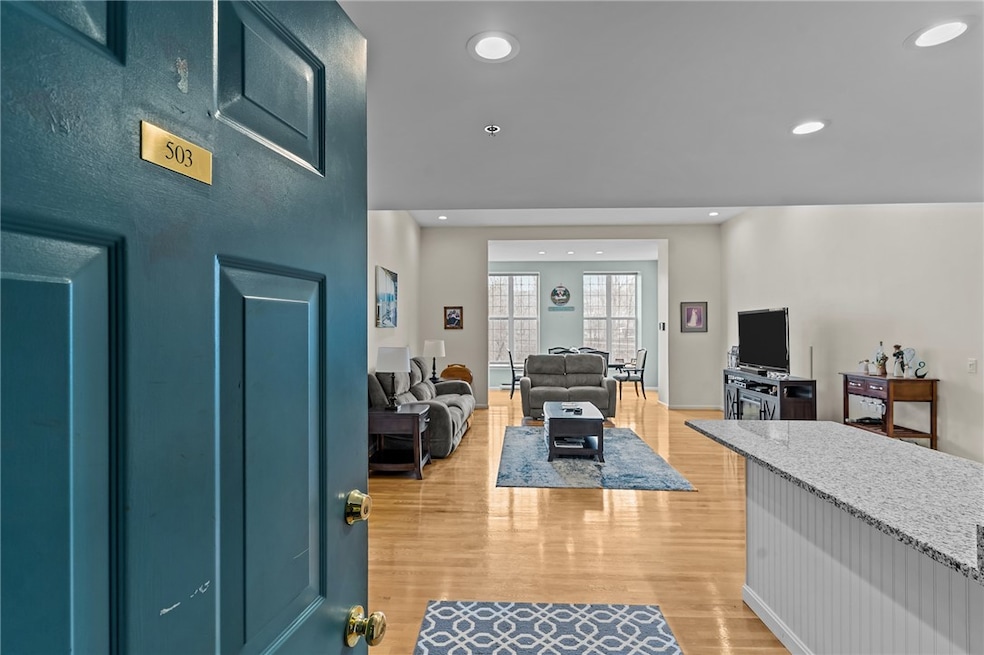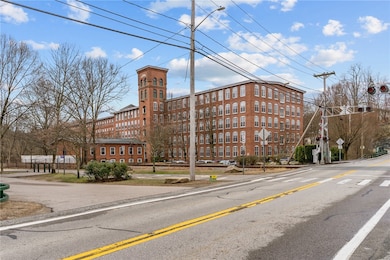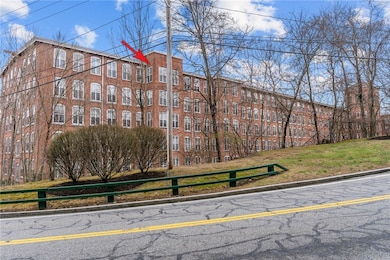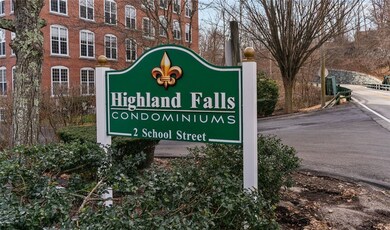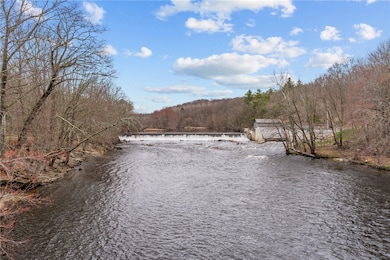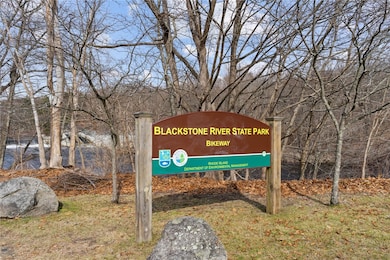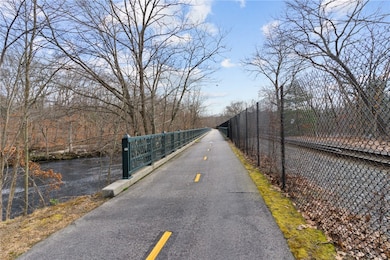
2 School St Unit 503 Albion, RI 02802
Manville-Albion NeighborhoodEstimated payment $3,121/month
Highlights
- Very Popular Property
- Golf Course Community
- Wood Flooring
- Lincoln Senior High School Rated A-
- Waterfront
- Tennis Courts
About This Home
Nestled in the historic village of Albion, this stunning condominium is set within an elegant 1850's brick high-rise, blending timeless charm with modern conveniences. This spacious two bed, two bath, fifth-floor condominium sits along-side the Blackstone River with direct access to the scenic bike path. Boasting over 1,500 sf of living space with stunning hardwood floors and high ceilings, the open floor plan allows for an inviting space to entertain family and friends. With a large, modern kitchen equipped with stainless steel appliances, and the convenience of in-unit laundry hookups plus a newer gas furnace, this home provides comfort and efficiency. It's also one of the few units with a bump out for your dining enjoyment. Additional highlights include a primary bedroom suite, central AC, an assigned parking space, and extra storage in the basement. Enjoy use of the community gym, library and function room, all in a great location close to shopping and dining with easy highway access. The monthly fee includes water, sewer, snow removal, flood insurance and common area maintenance. Your cat is welcome, but dogs are not allowed. A perfect blend of charm and convenience, this exceptional condominium-home is an opportunity not to be missed.
Property Details
Home Type
- Condominium
Est. Annual Taxes
- $2,736
Year Built
- Built in 1850
HOA Fees
- $521 Monthly HOA Fees
Home Design
- Brick Exterior Construction
- Stone Foundation
- Concrete Perimeter Foundation
Interior Spaces
- 1,546 Sq Ft Home
- Water Views
- Laundry in unit
Kitchen
- Oven
- Range
- Microwave
- Dishwasher
Flooring
- Wood
- Carpet
- Ceramic Tile
Bedrooms and Bathrooms
- 2 Bedrooms
- 2 Full Bathrooms
- Bathtub with Shower
Partially Finished Basement
- Partial Basement
- Interior Basement Entry
Parking
- 1 Parking Space
- No Garage
- Assigned Parking
Utilities
- Forced Air Heating and Cooling System
- Heating System Uses Gas
- Baseboard Heating
- 100 Amp Service
- Water Heater
Additional Features
- Accessible Elevator Installed
- Walking Distance to Water
- Waterfront
Listing and Financial Details
- Tax Lot 48
- Assessor Parcel Number 2SCHOOLST503LINC
Community Details
Overview
- Association fees include clubhouse, parking, recreation facilities, snow removal, water
- 5-Story Property
Amenities
- Shops
- Restaurant
Recreation
- Golf Course Community
- Tennis Courts
- Recreation Facilities
Pet Policy
- Pets Allowed
Map
Home Values in the Area
Average Home Value in this Area
Tax History
| Year | Tax Paid | Tax Assessment Tax Assessment Total Assessment is a certain percentage of the fair market value that is determined by local assessors to be the total taxable value of land and additions on the property. | Land | Improvement |
|---|---|---|---|---|
| 2024 | $4,209 | $242,600 | $0 | $242,600 |
| 2023 | $4,000 | $242,600 | $0 | $242,600 |
| 2022 | $3,991 | $242,600 | $0 | $242,600 |
| 2021 | $4,198 | $206,900 | $0 | $206,900 |
| 2020 | $4,167 | $206,900 | $0 | $206,900 |
| 2018 | $4,349 | $194,600 | $0 | $194,600 |
| 2017 | $4,262 | $194,600 | $0 | $194,600 |
| 2016 | $4,203 | $194,600 | $0 | $194,600 |
| 2015 | $4,461 | $189,600 | $0 | $189,600 |
| 2014 | $4,469 | $189,600 | $0 | $189,600 |
Property History
| Date | Event | Price | Change | Sq Ft Price |
|---|---|---|---|---|
| 04/21/2025 04/21/25 | For Sale | $425,000 | -- | $275 / Sq Ft |
Deed History
| Date | Type | Sale Price | Title Company |
|---|---|---|---|
| Warranty Deed | $321,000 | None Available | |
| Warranty Deed | $321,000 | None Available | |
| Warranty Deed | $215,000 | -- | |
| Warranty Deed | $215,000 | -- | |
| Warranty Deed | $195,000 | -- | |
| Warranty Deed | $195,000 | -- | |
| Warranty Deed | $92,000 | -- | |
| Warranty Deed | $92,000 | -- |
Mortgage History
| Date | Status | Loan Amount | Loan Type |
|---|---|---|---|
| Open | $252,000 | Purchase Money Mortgage | |
| Closed | $252,000 | Purchase Money Mortgage | |
| Previous Owner | $172,000 | New Conventional | |
| Previous Owner | $45,000 | Purchase Money Mortgage |
Similar Homes in Albion, RI
Source: State-Wide MLS
MLS Number: 1382466
APN: LINC-000032-000480-000503
- 2 School St Unit 503
- 2 School St Unit 400
- 2 School St Unit 430
- 2 Main St Unit 15
- 196 Old River Rd Unit 182
- 11 Anthony Dr
- 1403 Hunting Hill Dr
- 1404 Hunting Hill Dr
- 1402 Hunting Hill Dr
- 1401 Hunting Hill Dr
- 1303 Hunting Hill Dr
- 1302 Hunting Hill Dr
- 1301 Hunting Hill Dr
- 2460 Mendon Rd
- 10 Hadde Ave
- 9 Greenview St
- 26 Shale Ridge Ct
- 400 New River Rd Unit 309
- 4 Carnation St
- 2970 Mendon Rd Unit 2
