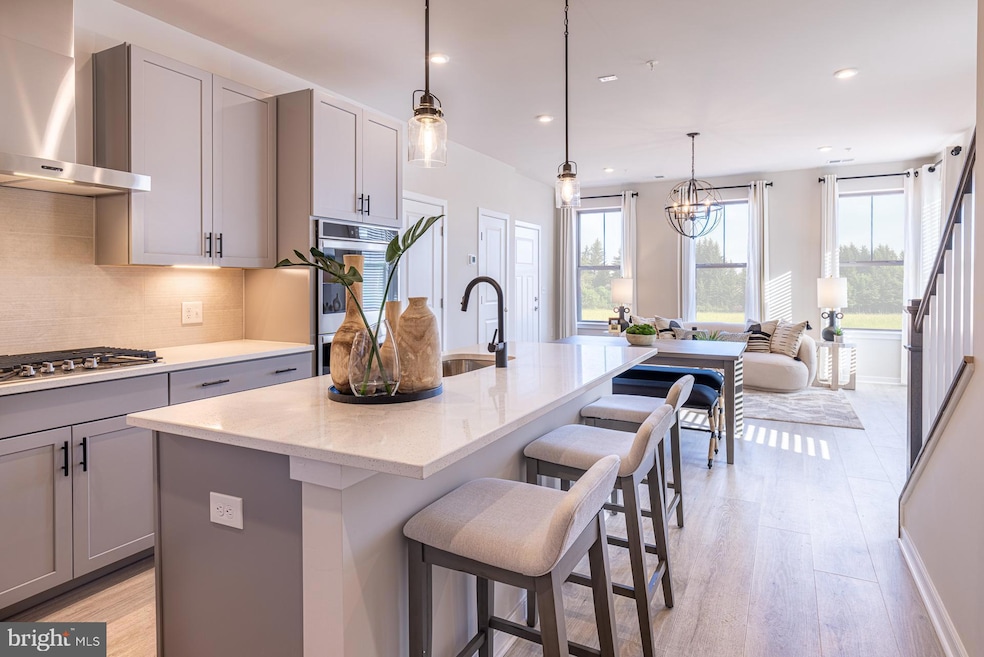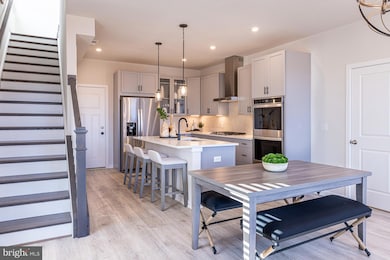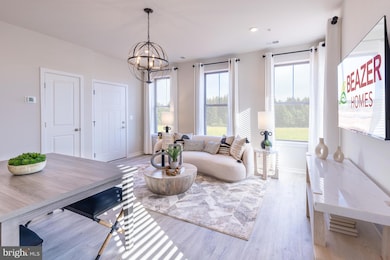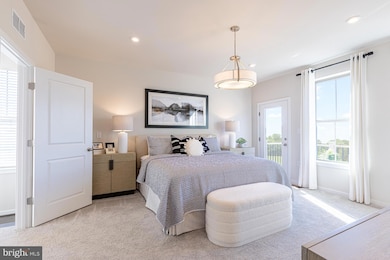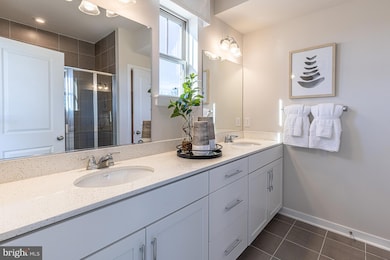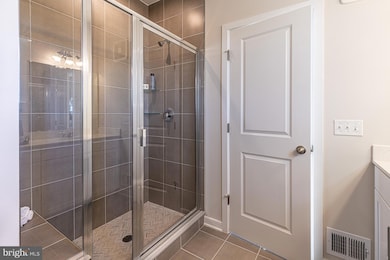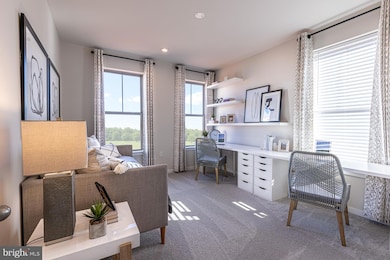
2 Sepia Square Unit M Belmont, VA 20147
Estimated payment $4,096/month
Highlights
- New Construction
- Traditional Architecture
- 1 Car Attached Garage
- Newton-Lee Elementary School Rated A
- Volleyball Courts
- Fresh Air Ventilation System
About This Home
Brand-new 1 car garage 2-level condo available for September move in. This 3 bedroom and 2 and a half bath Monroe condo boasts a beautiful modern kitchen with 42”cabinets, LED lighting, granite countertops, and stainless-steel Whirlpool appliances. The spacious primary Bedroom has a generous walk-in closet, and the luxury primary bathroom features raised double vanities and walk in spa shower. This home’s 1-car garage is complete with an electric vehicle charger compatible outlet. Belmont Park’s brand-new condos in Ashburn, VA, are DOE Zero Energy Ready Homes in an ideal location - convenient to Route 7, and close to great restaurants, schools, shops, & parks! (BASE PRICING SHOWN. PHOTOS OF MODEL HOME)*For a limited time receive $20,000 FLEX Dollars incentive through 4/30 (Closing assistance tied to choice lender) *Additional restrictions may apply. See New Home Counselor for complete details. MODEL HOME HOURS: Monday - Sunday 11am-6pm. Use 19774 Sepia Square Ashburn, VA 20147 for directions in GPS.
Open House Schedule
-
Friday, May 02, 20251:00 to 4:00 pm5/2/2025 1:00:00 PM +00:005/2/2025 4:00:00 PM +00:00**OPEN HOUSE** We are selling from our Sales Trailer while the model homes are under construction. From VA-7 W, take the VA-901 S/Clairborne Pkwy exit to merge onto Claiborne Pkwy. Continue onto Clairborne Parkway for 0.4 miles, then turn right onto Aspen View Blvd for 0.1 mile. Then, turn right onto Russell Branch Parkway. The community will be on your right in 0.3 miles. The Sales Trailer and parking lot will be on your right. (COMMUNITY ADDRESS: 19774 Sepia Square Ashburn, VA 20147)Add to Calendar
-
Saturday, May 03, 20251:00 to 4:00 pm5/3/2025 1:00:00 PM +00:005/3/2025 4:00:00 PM +00:00**OPEN HOUSE** We are selling from our Sales Trailer while the model homes are under construction. From VA-7 W, take the VA-901 S/Clairborne Pkwy exit to merge onto Claiborne Pkwy. Continue onto Clairborne Parkway for 0.4 miles, then turn right onto Aspen View Blvd for 0.1 mile. Then, turn right onto Russell Branch Parkway. The community will be on your right in 0.3 miles. The Sales Trailer and parking lot will be on your right. (COMMUNITY ADDRESS: 19774 Sepia Square Ashburn, VA 20147)Add to Calendar
Townhouse Details
Home Type
- Townhome
Year Built
- Built in 2025 | New Construction
Lot Details
- Property is in excellent condition
HOA Fees
Parking
- 1 Car Attached Garage
- Rear-Facing Garage
Home Design
- Traditional Architecture
- Brick Exterior Construction
- HardiePlank Type
Interior Spaces
- 1,565 Sq Ft Home
- Property has 2 Levels
- Laundry on upper level
Bedrooms and Bathrooms
- 3 Bedrooms
Eco-Friendly Details
- Energy-Efficient Appliances
- ENERGY STAR Qualified Equipment
- Fresh Air Ventilation System
Schools
- Newton-Lee Elementary School
- Belmont Ridge Middle School
- Riverside High School
Utilities
- Forced Air Heating and Cooling System
- Programmable Thermostat
- Electric Water Heater
Community Details
Overview
- $1,125 Capital Contribution Fee
- Association fees include common area maintenance, management, road maintenance, sewer, snow removal, trash
- Built by BEAZER HOMES
Recreation
- Volleyball Courts
- Community Playground
Pet Policy
- Pets allowed on a case-by-case basis
Map
Home Values in the Area
Average Home Value in this Area
Property History
| Date | Event | Price | Change | Sq Ft Price |
|---|---|---|---|---|
| 04/24/2025 04/24/25 | For Sale | $579,999 | -- | $371 / Sq Ft |
Similar Homes in the area
Source: Bright MLS
MLS Number: VALO2094798
- 4 Sepia Square Unit H
- 2 Sepia Square Unit M
- 19814 Lavender Dust Square
- 20058 Coral Wind Terrace
- 19838 Lavender Dust Square
- 20060 Coral Wind Terrace
- 19840 Lavender Dust Square
- 19842 Lavender Dust Square
- 20064 Coral Wind Terrace
- 19844 Lavender Dust Square
- 20068 Coral Wind Terrace
- 20070 Coral Wind Terrace
- 19850 Lavender Dust Square
- 20072 Coral Wind Terrace
- 19852 Lavender Dust Square
- 19854 Lavender Dust Square
- 19673 Peach Flower Terrace
- 19685 Peach Flower Terrace
- 19856 Lavender Dust Square
- 19858 Lavender Dust Square
