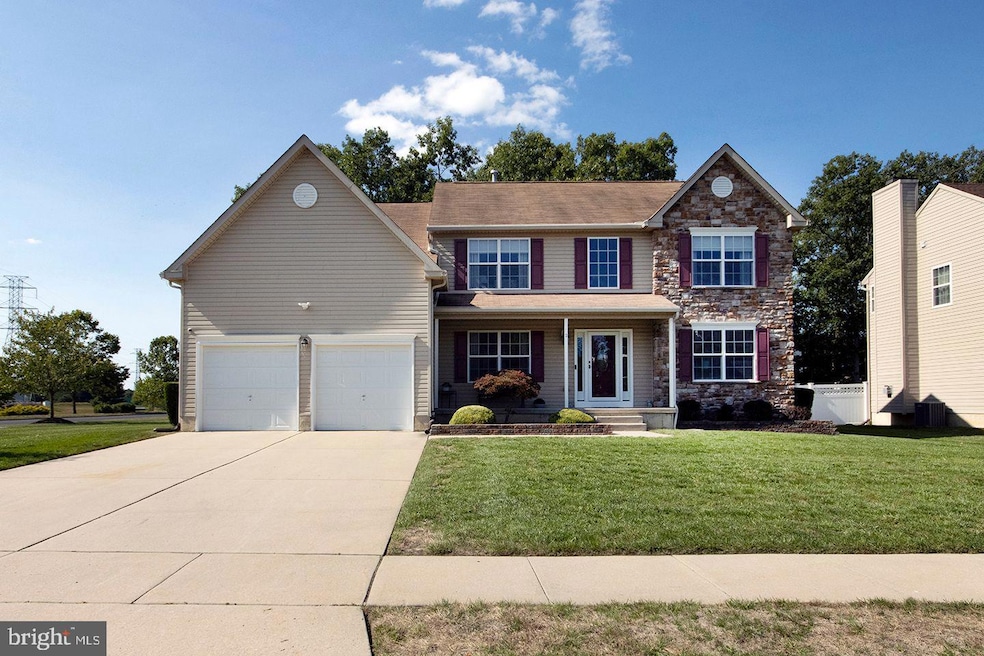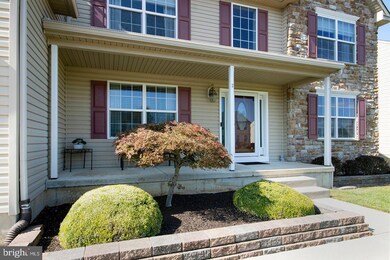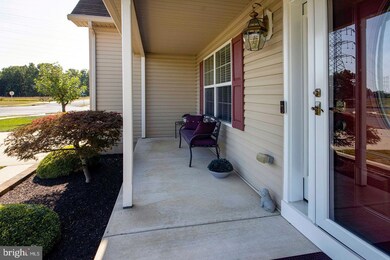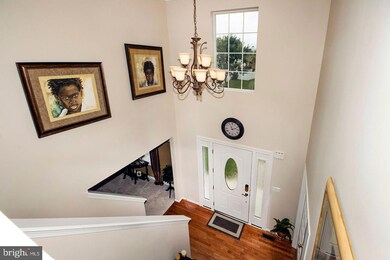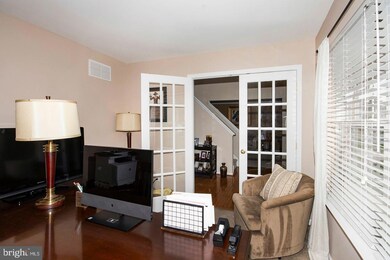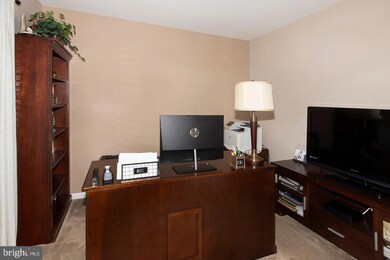
2 Serene Ln Sicklerville, NJ 08081
Winslow Township NeighborhoodHighlights
- Colonial Architecture
- Open Floorplan
- Wood Flooring
- Deck
- Partially Wooded Lot
- Sun or Florida Room
About This Home
As of April 2025Back On Market: Financing fell through. FHA appraisal at $555,000.Welcome to 2 Serene Ln located in the ever desireable Wiltons Corner. The home offers many fine upgrades and features. There is a full sized FINISHED BASEMENT, with bilko doors. The basement has a bar area, theater room, den and area for a pool table. There is also a room for that very important storage need evenyone seems to have. The main floor really does show well. The foyer is open and has a second story overlook and boasts HARD WOOD FLOORS, which run into the kitchen. There is an all important first floor office as we know a lot of folks have migrated to working from home. The kitchen is quite large, boasts hard wood flooring, has a center island and is open to BOTH the family room and sunroom. The sunroom offers a bright area to enjoy your breakfast or read a book. Upstairs there is the traditional 4 bedrooms and two baths. What is not traditional is the owners suite. There is a sitting room as you first enter. There is a large sleeping quarter accented with a tray ceiling. The bathroom boasts a new glass walk in shower and soaking tub. And not to be overlooked, there huge closet is upgraded with organizers, currently enough room for people to share each a side, and plenty of space to store clothes, shoes and accessories. The back yard offers some privacy with a natural barrier in addition to a deck and stamped concrete patio. The Home Owners Association amenities include basketball, volley ball and tennis courts, permanent play ground equipment and of course, an ingound pool and club house. This home is located close to shopping and dining districts. There is also a number of secondary education options in the area. Access to the city and shore points are also easy. Please make the time for an appointment TODAY!!!
Home Details
Home Type
- Single Family
Est. Annual Taxes
- $10,956
Year Built
- Built in 2008
Lot Details
- 10,019 Sq Ft Lot
- Corner Lot
- Level Lot
- Open Lot
- Sprinkler System
- Partially Wooded Lot
- Backs to Trees or Woods
- Back, Front, and Side Yard
- Property is in excellent condition
- Property is zoned PC-B
HOA Fees
- $45 Monthly HOA Fees
Parking
- 2 Car Direct Access Garage
- 2 Driveway Spaces
- Front Facing Garage
- On-Street Parking
- Off-Street Parking
Home Design
- Colonial Architecture
- Frame Construction
- Shingle Roof
- Asphalt Roof
- Vinyl Siding
- Concrete Perimeter Foundation
- Stick Built Home
Interior Spaces
- 2,868 Sq Ft Home
- Property has 2 Levels
- Open Floorplan
- Wet Bar
- Chair Railings
- Crown Molding
- Ceiling height of 9 feet or more
- Ceiling Fan
- Heatilator
- Gas Fireplace
- French Doors
- Six Panel Doors
- Family Room Off Kitchen
- Living Room
- Formal Dining Room
- Den
- Sun or Florida Room
- Storage Room
- Finished Basement
- Basement Fills Entire Space Under The House
- Exterior Cameras
Kitchen
- Breakfast Area or Nook
- Eat-In Kitchen
- Built-In Range
- Built-In Microwave
- Dishwasher
- Kitchen Island
Flooring
- Wood
- Carpet
- Ceramic Tile
Bedrooms and Bathrooms
- 4 Bedrooms
- En-Suite Bathroom
- Walk-In Closet
- Soaking Tub
- Walk-in Shower
Laundry
- Laundry Room
- Laundry on upper level
Outdoor Features
- Deck
- Patio
- Porch
Schools
- Winslow Township Middle School
- Winslow Township High School
Utilities
- Forced Air Heating and Cooling System
- Underground Utilities
- Natural Gas Water Heater
Listing and Financial Details
- Tax Lot 00020
- Assessor Parcel Number 36-00304 01-00020
Community Details
Overview
- Association fees include all ground fee, common area maintenance, pool(s)
- Wiltons Corner HOA
- Wiltons Corner Subdivision, Sarasota Floorplan
Amenities
- Common Area
- Community Center
- Meeting Room
Recreation
- Community Basketball Court
- Volleyball Courts
- Community Playground
- Community Pool
- Jogging Path
Map
Home Values in the Area
Average Home Value in this Area
Property History
| Date | Event | Price | Change | Sq Ft Price |
|---|---|---|---|---|
| 04/15/2025 04/15/25 | Sold | $545,000 | -0.9% | $190 / Sq Ft |
| 03/02/2025 03/02/25 | Price Changed | $549,900 | -0.9% | $192 / Sq Ft |
| 02/26/2025 02/26/25 | For Sale | $554,900 | 0.0% | $193 / Sq Ft |
| 01/24/2025 01/24/25 | Pending | -- | -- | -- |
| 01/14/2025 01/14/25 | Pending | -- | -- | -- |
| 12/20/2024 12/20/24 | Price Changed | $554,900 | -2.0% | $193 / Sq Ft |
| 11/29/2024 11/29/24 | For Sale | $566,000 | +85.0% | $197 / Sq Ft |
| 03/27/2019 03/27/19 | Sold | $305,900 | 0.0% | $107 / Sq Ft |
| 12/23/2018 12/23/18 | Pending | -- | -- | -- |
| 12/09/2018 12/09/18 | Price Changed | $305,900 | -4.1% | $107 / Sq Ft |
| 11/14/2018 11/14/18 | Price Changed | $319,000 | -1.8% | $111 / Sq Ft |
| 10/11/2018 10/11/18 | Price Changed | $325,000 | -1.2% | $113 / Sq Ft |
| 10/03/2018 10/03/18 | Price Changed | $329,000 | -2.2% | $115 / Sq Ft |
| 09/05/2018 09/05/18 | Price Changed | $336,500 | -0.6% | $117 / Sq Ft |
| 08/31/2018 08/31/18 | Price Changed | $338,500 | -0.4% | $118 / Sq Ft |
| 08/17/2018 08/17/18 | For Sale | $340,000 | -- | $119 / Sq Ft |
Tax History
| Year | Tax Paid | Tax Assessment Tax Assessment Total Assessment is a certain percentage of the fair market value that is determined by local assessors to be the total taxable value of land and additions on the property. | Land | Improvement |
|---|---|---|---|---|
| 2024 | $10,668 | $280,800 | $55,000 | $225,800 |
| 2023 | $10,668 | $280,800 | $55,000 | $225,800 |
| 2022 | $10,092 | $274,100 | $55,000 | $219,100 |
| 2021 | $9,977 | $274,100 | $55,000 | $219,100 |
| 2020 | $9,890 | $274,100 | $55,000 | $219,100 |
| 2019 | $9,829 | $274,100 | $55,000 | $219,100 |
| 2018 | $9,695 | $274,100 | $55,000 | $219,100 |
| 2017 | $9,522 | $274,100 | $55,000 | $219,100 |
| 2016 | $9,402 | $274,100 | $55,000 | $219,100 |
| 2015 | $9,265 | $274,100 | $55,000 | $219,100 |
| 2014 | $9,059 | $274,100 | $55,000 | $219,100 |
Mortgage History
| Date | Status | Loan Amount | Loan Type |
|---|---|---|---|
| Open | $180,000 | New Conventional | |
| Closed | $244,720 | New Conventional | |
| Previous Owner | $369,450 | Unknown | |
| Previous Owner | $370,509 | VA |
Deed History
| Date | Type | Sale Price | Title Company |
|---|---|---|---|
| Deed | $305,900 | Foundation Title Llc Marlton | |
| Deed | $370,509 | -- |
Similar Homes in the area
Source: Bright MLS
MLS Number: NJCD2075734
APN: 36-00304-01-00020
