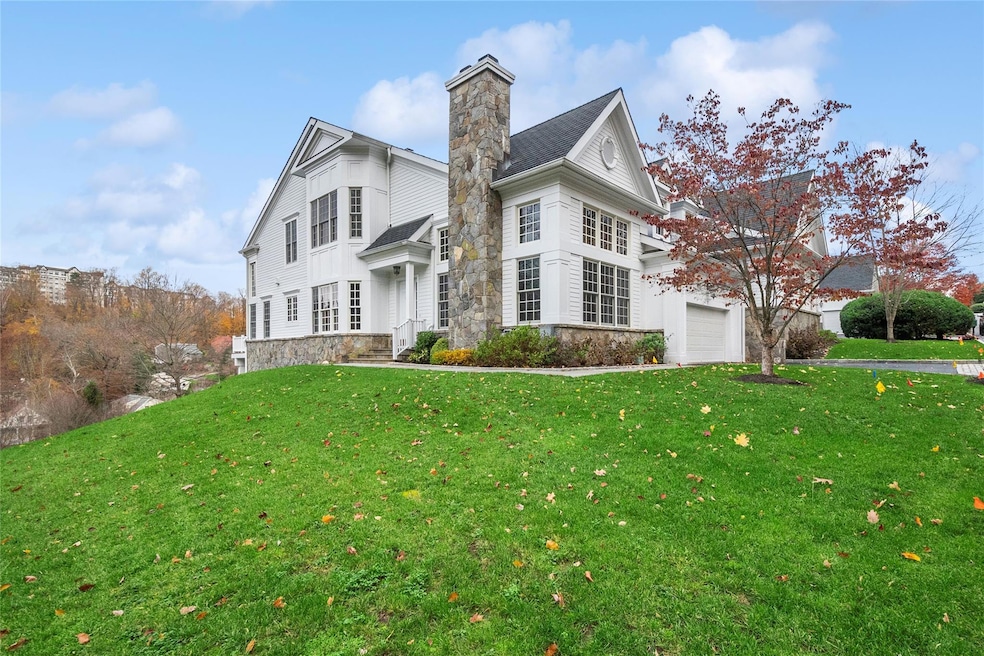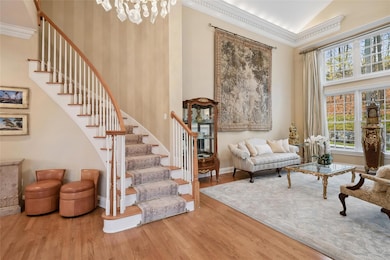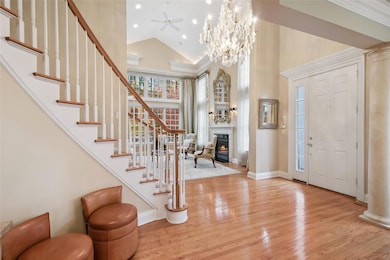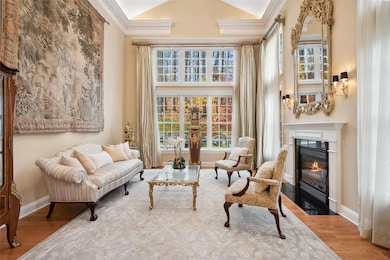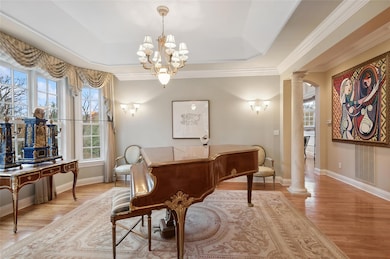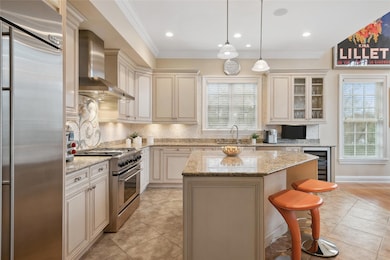2 Shadow Tree Ln Briarcliff Manor, NY 10510
Briarcliff Manor Village NeighborhoodEstimated payment $14,680/month
Highlights
- Golf Course Community
- Fitness Center
- Clubhouse
- Todd Elementary School Rated A+
- Home fronts a pond
- Wood Flooring
About This Home
Welcome to this stunning townhome nestled within the prestigious grounds of the Trump National Golf Course in Briarcliff Manor, Westchester. This exquisite property offers a luxurious lifestyle with exceptional features and amenities. Bright and airy interior adorned with floor-to-ceiling windows, high ceilings, and custom walk-in California closets throughout. The main level boasts a lavish primary suite with two custom closets and a spa-like bathroom, providing a serene retreat. The second floor has a large loft den, an elegant dressing room/walk-in closet, and two additional ensuite bedrooms, ensuring comfort and privacy for all. The finished walk-out lower level features a waterfall which sets a tranquil ambiance. This level also houses a climate-controlled wine storage room, a spacious recreation room/gym, a fourth bedroom, and a full bathroom with a marble steam room, perfect for relaxation and entertainment.
Step outside to the expansive trex deck that overlooks the 17th hole, offering breathtaking sunset views. The property also features a 2-car garage with a lift to accommodate 4 cars and an electric car charger, catering to car enthusiasts and providing convenience. Full house generator.
Located within the grounds of the esteemed Trump National Golf Course, residents with membership have access to world-class amenities, including golf, tennis/pickleball, swimming pool, clubhouse, restaurants, gym, and social activities for adults and children. For commuters and city-philes, the home is just minutes away from the Scarborough Train Station, providing easy access to Grand Central Station. Additionally, the property is conveniently close to town and Briarcliff Manor schools.
Listing Agent
Compass Greater NY, LLC Brokerage Phone: 914-238-0676 License #10301216669

Property Details
Home Type
- Condominium
Est. Annual Taxes
- $22,450
Year Built
- Built in 2005
Lot Details
- Home fronts a pond
- End Unit
HOA Fees
- $1,925 Monthly HOA Fees
Parking
- 2 Car Attached Garage
Home Design
- Stone Siding
- Clapboard
Interior Spaces
- 5,356 Sq Ft Home
- 3-Story Property
- Central Vacuum
- Ceiling Fan
- Chandelier
- 2 Fireplaces
- Gas Fireplace
- Entrance Foyer
- Formal Dining Room
Kitchen
- Eat-In Kitchen
- Microwave
- Dishwasher
- Granite Countertops
Flooring
- Wood
- Carpet
Bedrooms and Bathrooms
- 4 Bedrooms
- Primary Bedroom on Main
- En-Suite Primary Bedroom
- Walk-In Closet
Laundry
- Laundry Room
- Dryer
- Washer
Finished Basement
- Walk-Out Basement
- Basement Fills Entire Space Under The House
Schools
- Todd Elementary School
- Briarcliff Middle School
- Briarcliff High School
Utilities
- Forced Air Heating and Cooling System
Listing and Financial Details
- Exclusions: Chandelier(s),See Remarks
- Assessor Parcel Number 4201-098-014-00000-000-0001-000-1-1
Community Details
Overview
- Association fees include common area maintenance, exterior maintenance, snow removal
Amenities
- Clubhouse
Recreation
- Golf Course Community
- Tennis Courts
- Community Playground
- Fitness Center
- Community Pool
Pet Policy
- Pets Allowed
Map
Home Values in the Area
Average Home Value in this Area
Tax History
| Year | Tax Paid | Tax Assessment Tax Assessment Total Assessment is a certain percentage of the fair market value that is determined by local assessors to be the total taxable value of land and additions on the property. | Land | Improvement |
|---|---|---|---|---|
| 2024 | $16,497 | $771,000 | $346,400 | $424,600 |
| 2023 | $23,395 | $771,000 | $346,400 | $424,600 |
| 2022 | $25,009 | $771,000 | $346,400 | $424,600 |
| 2021 | $24,244 | $771,000 | $346,400 | $424,600 |
| 2020 | $24,393 | $771,000 | $346,400 | $424,600 |
| 2019 | $26,807 | $771,000 | $346,400 | $424,600 |
| 2018 | $24,402 | $976,400 | $166,200 | $810,200 |
| 2017 | $20,194 | $926,000 | $166,200 | $759,800 |
| 2016 | $375,303 | $926,000 | $166,200 | $759,800 |
| 2015 | $32,893 | $54,375 | $33,480 | $20,895 |
| 2014 | $32,893 | $54,375 | $33,480 | $20,895 |
| 2013 | $32,893 | $54,375 | $33,480 | $20,895 |
Property History
| Date | Event | Price | Change | Sq Ft Price |
|---|---|---|---|---|
| 12/05/2024 12/05/24 | Off Market | $1,950,000 | -- | -- |
| 12/02/2024 12/02/24 | For Sale | $1,950,000 | 0.0% | $364 / Sq Ft |
| 11/20/2024 11/20/24 | For Sale | $1,950,000 | -- | $364 / Sq Ft |
Mortgage History
| Date | Status | Loan Amount | Loan Type |
|---|---|---|---|
| Closed | $500,000 | Credit Line Revolving | |
| Closed | $1,000,000 | Credit Line Revolving |
Source: OneKey® MLS
MLS Number: 801012
APN: 4201-098-014-00000-000-0001-000-1-1
- 139 Scarborough Rd
- 95 Old Briarcliff Rd
- 177 Old Briarcliff Rd
- 31 Old Briarcliff Rd
- 18 Hungerford Rd
- 48 Central Dr W
- 35 Candlewood Ct
- 1450 Pleasantville Rd
- 333 N State Rd Unit 8
- 8 Jackson Rd
- 45 Oak Rd
- 162 Schrade Rd
- 332 N State Rd Unit 1E
- 360 N State Rd Unit 1I
- 140 Fuller Rd
- 3 Willow Dr
- 101 Long Hill Rd E
- 103 Meadow Rd
- 5 Summerland Ln
- 521 Scarborough Rd
