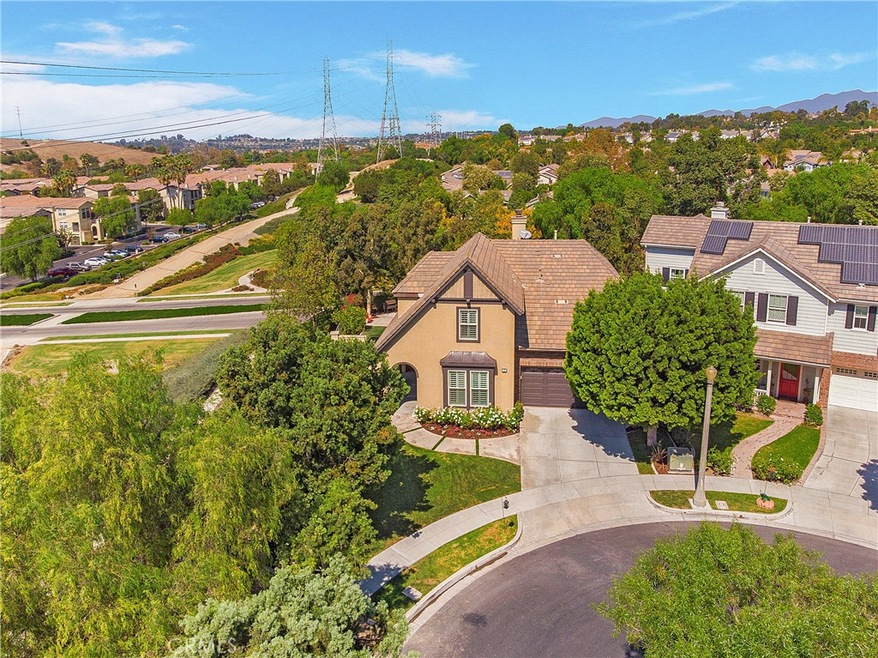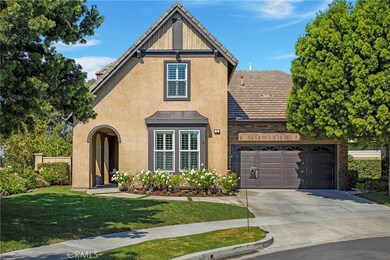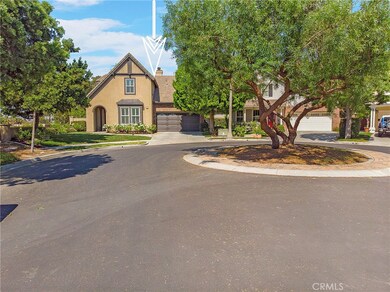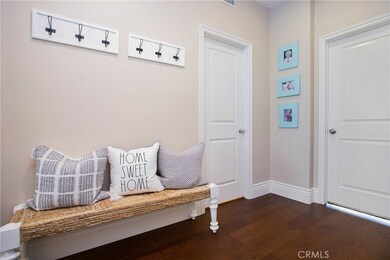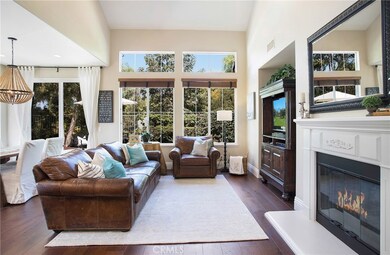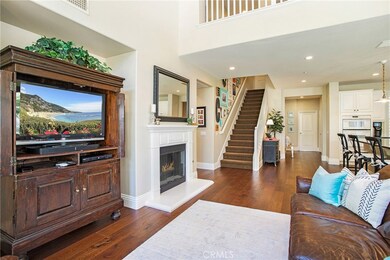
2 St Just Ave Ladera Ranch, CA 92694
Echo Ridge Village NeighborhoodHighlights
- Spa
- Primary Bedroom Suite
- Open Floorplan
- Ladera Ranch Elementary School Rated A
- 0.13 Acre Lot
- Canyon View
About This Home
As of November 2020This is a beautifully appointed property with a premium location. The home sits at the end of a cul-de-sac, completely private, with greenbelts on two sides and open to sunset views. An English Cottage exterior with a front porch makes any visitor feel welcome and at home. The foyer opens to a great room, a real open floor plan, light and airy with a wall of windows and hardwood wide plank flooring. The massive kitchen island with custom dark granite is ideal for casual meals and a great gathering spot for entertaining. A master suite and secondary bedroom are located on the main floor. The master bath is recently remodeled, with a stunning free-standing soaking tub showcased by a shiplap wall, custom-designed shower, and quartz finished surfaces. Two large secondary bedrooms, loft/office, and bath complete the second floor. Epoxied floors and custom cabinets in the garage, plus a newer A/C unit and whole house fan. Ladera Ranch offers its residents numerous amenities, including pools, water, skateboard and dog parks, trails, and excellent schools.
Last Buyer's Agent
Jonathan Fotopoulos
Balboa Real Estate, Inc License #01874269

Home Details
Home Type
- Single Family
Est. Annual Taxes
- $15,952
Year Built
- Built in 2003
Lot Details
- 5,799 Sq Ft Lot
- Cul-De-Sac
- Wrought Iron Fence
- Wood Fence
- Back and Front Yard
HOA Fees
- $226 Monthly HOA Fees
Parking
- 2 Car Direct Access Garage
- Parking Available
- Two Garage Doors
Property Views
- Canyon
- Hills
- Park or Greenbelt
Home Design
- English Architecture
- Turnkey
- Planned Development
- Slab Foundation
- Tile Roof
- Stucco
Interior Spaces
- 2,567 Sq Ft Home
- 2-Story Property
- Open Floorplan
- Built-In Features
- Ceiling Fan
- Plantation Shutters
- Blinds
- Entrance Foyer
- Great Room
- Family Room Off Kitchen
- Living Room with Fireplace
- Loft
- Attic Fan
Kitchen
- Country Kitchen
- Open to Family Room
- Breakfast Bar
- Gas Oven
- Gas Cooktop
- Range Hood
- Microwave
- Ice Maker
- Water Line To Refrigerator
- Dishwasher
- Kitchen Island
- Granite Countertops
- Disposal
Flooring
- Wood
- Carpet
Bedrooms and Bathrooms
- 4 Bedrooms | 2 Main Level Bedrooms
- Primary Bedroom on Main
- Primary Bedroom Suite
- Walk-In Closet
- Remodeled Bathroom
- 3 Full Bathrooms
- Quartz Bathroom Countertops
- Dual Sinks
- Dual Vanity Sinks in Primary Bathroom
- Soaking Tub
- Bathtub with Shower
- Separate Shower
Laundry
- Laundry Room
- Dryer
- Washer
Outdoor Features
- Spa
- Patio
- Rain Gutters
- Front Porch
Location
- Suburban Location
Utilities
- Forced Air Heating and Cooling System
- Underground Utilities
- Natural Gas Connected
- Gas Water Heater
- Sewer Paid
- Phone Available
- Cable TV Available
Listing and Financial Details
- Tax Lot 10
- Tax Tract Number 16243
- Assessor Parcel Number 74120206
Community Details
Overview
- `Larmac Association, Phone Number (940) 218-0900
- Larmac HOA
- Tattershall Subdivision
- Foothills
Amenities
- Outdoor Cooking Area
- Community Barbecue Grill
- Clubhouse
Recreation
- Community Playground
- Community Pool
- Community Spa
- Park
- Dog Park
- Hiking Trails
- Bike Trail
Map
Home Values in the Area
Average Home Value in this Area
Property History
| Date | Event | Price | Change | Sq Ft Price |
|---|---|---|---|---|
| 11/18/2020 11/18/20 | Sold | $1,091,000 | -0.7% | $425 / Sq Ft |
| 10/12/2020 10/12/20 | Pending | -- | -- | -- |
| 10/04/2020 10/04/20 | For Sale | $1,099,000 | -- | $428 / Sq Ft |
Tax History
| Year | Tax Paid | Tax Assessment Tax Assessment Total Assessment is a certain percentage of the fair market value that is determined by local assessors to be the total taxable value of land and additions on the property. | Land | Improvement |
|---|---|---|---|---|
| 2024 | $15,952 | $1,157,777 | $676,533 | $481,244 |
| 2023 | $15,670 | $1,135,076 | $663,268 | $471,808 |
| 2022 | $15,861 | $1,112,820 | $650,263 | $462,557 |
| 2021 | $15,551 | $1,091,000 | $637,512 | $453,488 |
| 2020 | $11,673 | $731,779 | $339,944 | $391,835 |
| 2019 | $11,520 | $717,431 | $333,279 | $384,152 |
| 2018 | $11,507 | $703,364 | $326,744 | $376,620 |
| 2017 | $11,444 | $689,573 | $320,337 | $369,236 |
| 2016 | $11,361 | $676,052 | $314,055 | $361,997 |
| 2015 | $11,450 | $665,898 | $309,338 | $356,560 |
| 2014 | $11,502 | $652,854 | $303,278 | $349,576 |
Mortgage History
| Date | Status | Loan Amount | Loan Type |
|---|---|---|---|
| Open | $741,000 | New Conventional | |
| Previous Owner | -- | No Value Available | |
| Previous Owner | $417,000 | New Conventional | |
| Previous Owner | $106,000 | Stand Alone Second | |
| Previous Owner | $551,000 | New Conventional | |
| Previous Owner | $579,975 | FHA | |
| Previous Owner | $220,000 | Unknown | |
| Previous Owner | $90,000 | Credit Line Revolving | |
| Previous Owner | $210,000 | Credit Line Revolving | |
| Previous Owner | $70,000 | Credit Line Revolving | |
| Previous Owner | $461,000 | Purchase Money Mortgage |
Deed History
| Date | Type | Sale Price | Title Company |
|---|---|---|---|
| Grant Deed | $1,091,000 | California Title Company | |
| Deed | -- | -- | |
| Grant Deed | $620,000 | Advantage Title | |
| Grant Deed | $621,000 | -- |
Similar Homes in the area
Source: California Regional Multiple Listing Service (CRMLS)
MLS Number: OC20206283
APN: 741-202-06
- 11 Hanceford Rd
- 8 Potters Bend
- 771 Sunrise Rd
- 16 Aryshire Ln
- 4 Lindenwood Farm
- 66 Glenalmond Ln Unit 87
- 37 Walbert Ln
- 70 Sansovino
- 22 Martino
- 20 La Salle Ln
- 46 Downing St
- 37 Rumford St
- 15 Whitworth St
- 18 Beacon Point
- 5 Orange Blossom Cir
- 49 Garrison Loop Unit 52
- 27 Garrison Loop
- 22 Snapdragon St
- 3 Bellflower St
- 2 Arabis Ct Unit 86
