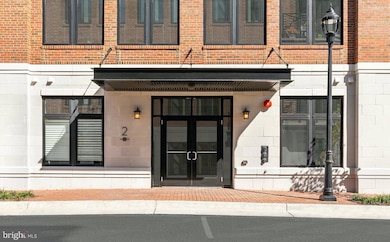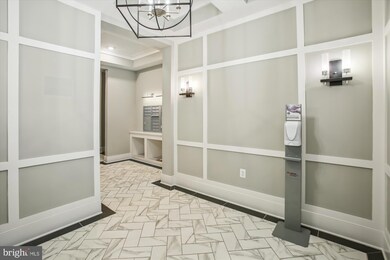
2 Stationmaster St SE Unit 301 Leesburg, VA 20175
Estimated payment $6,471/month
Highlights
- Gourmet Kitchen
- Engineered Wood Flooring
- Den
- Open Floorplan
- Upgraded Countertops
- 1-minute walk to Georgetown Park
About This Home
Nestled in the heart of historic and vibrant Leesburg, VA , this modern 2 bedroom, 2 bathroom condo includes a den PLUS a 1 car garage in the award-winning community of King Street Station. Featuring an open-concept floor plan, this home boasts large windows that fill the space with natural light, creating a warm and inviting atmosphere. The well appointed kitchen is perfect for cooking and entertaining featuring stainless appliances, gas cooktop, wine/beverage fridge, built-in microwave, expansive island, granite counter, custom tile backsplash, pendant and recessed lighting. The spacious dining room offers balcony access for relaxing with a book or favorite beverage. The living room features a gas fireplace for cozy nights. The owner's suite includes a generous walk-in closet, and a private en-suite bathroom with custom tile, walk-in shower with bench, and dual sink vanity. Open the pocket doors to the den with recessed lights and carpeting. Continue down the hallway to the 2nd full bathroom with tub/shower, custom tile, and single sink vanity with quartz counter. The bedroom with recessed lights, carpeting, and generous closet space (2 closets!) is a private retreat. The laundry room with stacked washer/dryer includes a utility sink and tile floor. The 1-car garage offers ease of access to the entry level of the building and additional storage with ceiling racks. Rough-in wiring is in place for custom ceiling fans and/or light fixtures in all rooms as well as Home Theater surround sound speakers in living room. With proximity to the best of Leesburg including charming shops, award-winning restaurants, parks, and the W&OD Trail, and ease of access to commuter routes...you'll enjoy all the conveniences that this fabulous location has to offer!! There truly is no place like home.
Property Details
Home Type
- Condominium
Est. Annual Taxes
- $8,373
Year Built
- Built in 2020
HOA Fees
- $778 Monthly HOA Fees
Parking
- 1 Car Attached Garage
- 1 Driveway Space
- Garage Door Opener
Home Design
- Masonry
Interior Spaces
- 1,743 Sq Ft Home
- Property has 1 Level
- Open Floorplan
- Ceiling height of 9 feet or more
- Recessed Lighting
- Screen For Fireplace
- Gas Fireplace
- Entrance Foyer
- Living Room
- Dining Room
- Den
- Intercom
Kitchen
- Gourmet Kitchen
- Built-In Oven
- Cooktop with Range Hood
- Built-In Microwave
- Dishwasher
- Stainless Steel Appliances
- Kitchen Island
- Upgraded Countertops
- Wine Rack
Flooring
- Engineered Wood
- Carpet
- Ceramic Tile
Bedrooms and Bathrooms
- 2 Main Level Bedrooms
- En-Suite Primary Bedroom
- En-Suite Bathroom
- Walk-In Closet
- 2 Full Bathrooms
- Walk-in Shower
Laundry
- Laundry Room
- Dryer
- Washer
Utilities
- Forced Air Heating and Cooling System
- Electric Water Heater
Additional Features
- Balcony
- Property is in excellent condition
Listing and Financial Details
- Assessor Parcel Number 231281654009
Community Details
Overview
- Association fees include common area maintenance, exterior building maintenance, management
- Low-Rise Condominium
- King Street Station Condo Assoc Condos
- Built by Knutson Companies
- King Street Station Condo Subdivision
- Property Manager
Amenities
- Elevator
Pet Policy
- Pets Allowed
- Pet Size Limit
Security
- Fire and Smoke Detector
- Fire Sprinkler System
Map
Home Values in the Area
Average Home Value in this Area
Tax History
| Year | Tax Paid | Tax Assessment Tax Assessment Total Assessment is a certain percentage of the fair market value that is determined by local assessors to be the total taxable value of land and additions on the property. | Land | Improvement |
|---|---|---|---|---|
| 2024 | $6,948 | $803,270 | $160,000 | $643,270 |
| 2023 | $6,799 | $777,070 | $160,000 | $617,070 |
| 2022 | $7,308 | $684,680 | $120,000 | $564,680 |
| 2021 | $6,189 | $631,530 | $110,000 | $521,530 |
| 2020 | $0 | $490,710 | $0 | $490,710 |
Property History
| Date | Event | Price | Change | Sq Ft Price |
|---|---|---|---|---|
| 04/11/2025 04/11/25 | For Sale | $894,900 | 0.0% | $513 / Sq Ft |
| 09/28/2023 09/28/23 | Rented | $3,500 | 0.0% | -- |
| 08/17/2023 08/17/23 | For Rent | $3,500 | +9.4% | -- |
| 03/14/2022 03/14/22 | Rented | $3,200 | 0.0% | -- |
| 02/07/2022 02/07/22 | For Rent | $3,200 | +14.3% | -- |
| 11/18/2020 11/18/20 | Rented | $2,800 | 0.0% | -- |
| 11/17/2020 11/17/20 | Under Contract | -- | -- | -- |
| 11/01/2020 11/01/20 | For Rent | $2,800 | -- | -- |
Deed History
| Date | Type | Sale Price | Title Company |
|---|---|---|---|
| Special Warranty Deed | $648,076 | Vesta Settlements Llc |
Mortgage History
| Date | Status | Loan Amount | Loan Type |
|---|---|---|---|
| Open | $510,400 | New Conventional |
Similar Homes in Leesburg, VA
Source: Bright MLS
MLS Number: VALO2092326
APN: 231-28-1654-009
- 2 Stationmaster St SE Unit 202
- 2 Stationmaster St SE Unit 301
- 2 Stationmaster St SE Unit 402
- 2 Stationmaster St SE Unit 302
- 333 Harrison St SE
- 321 Harrison St SE
- 427 S King St
- 113 Belmont Dr SW
- 282 Train Whistle Terrace SE
- 426 Ironsides Square SE
- 241 Loudoun St SW Unit C
- 227 W Market St
- 129 Harrison St NE
- 4 North St NE
- 283 High Rail Terrace SE
- 107 Wirt St NW
- 7 First St SW
- 209 Belmont Dr SW
- 120 Woodberry Rd NE
- 276 Ariel Dr NE






