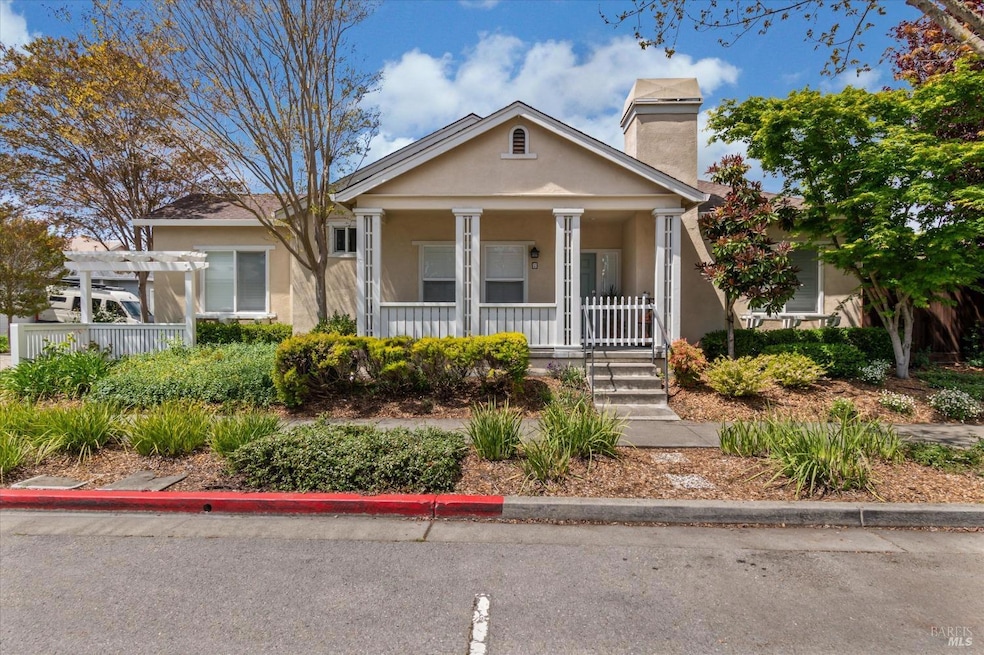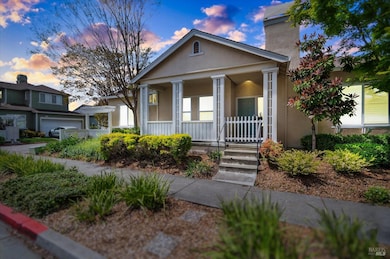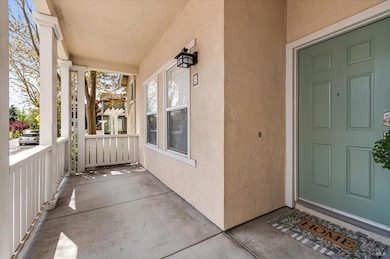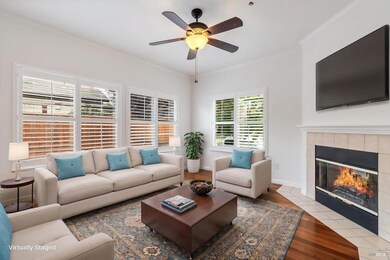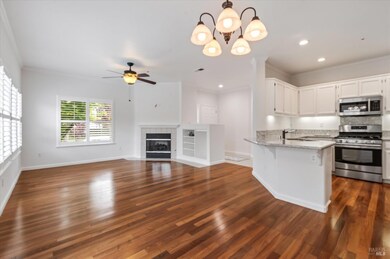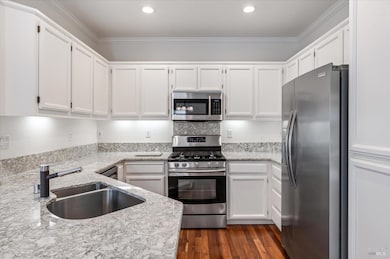
2 Stratford Place Petaluma, CA 94954
College Heights NeighborhoodEstimated payment $4,590/month
Highlights
- Popular Property
- Wood Flooring
- Front Porch
- Corona Creek Elementary School Rated A
- Great Room
- 5-minute walk to Leghorns Park
About This Home
Welcome to 2 Stratford Place, a beautifully updated single-story home on a low-maintenance corner lot in East Petaluma. Move-in ready with fresh paint, new carpet, and beautiful engineered wood flooring and plantation shutters in the main living spaces. The updated kitchen shines with modern finishes, while both bathrooms have been tastefully renovated. Enjoy a functional layout with comfortable living and dining spaces, perfect for everyday living or entertaining. Conveniently located near Leghorn Shopping Center, parks, Santa Rosa Junior College Petaluma Campus, Kenilworth Junior High, and top-rated elementary schools. Easy access to commuting routes and all that Petaluma has to offer. A fantastic opportunity to own an updated home in a desirable neighborhood!
Open House Schedule
-
Sunday, April 27, 20251:00 to 3:00 pm4/27/2025 1:00:00 PM +00:004/27/2025 3:00:00 PM +00:00Beautifully updated single-story home. Move-in ready with fresh paint, new carpet, beautiful engineered wood flooring and plantation shutters. The updated kitchen shines with modern finishes, while both bathrooms have been tastefully renovated. Enjoy a functional layout with comfortable living and dining spaces, perfect for everyday living or entertaining. Conveniently located near Leghorn Shopping Center, parks, Santa Rosa Junior College Petaluma Campus, Kenilworth Junior High, and top-rated elementary schools. Easy access to commuting routes and all that Petaluma has to offer.Add to Calendar
Home Details
Home Type
- Single Family
Est. Annual Taxes
- $338
Year Built
- Built in 1999 | Remodeled
Lot Details
- 4,086 Sq Ft Lot
- Back Yard Fenced
- Front Yard Sprinklers
HOA Fees
- $125 Monthly HOA Fees
Parking
- 2 Car Attached Garage
- Garage Door Opener
Home Design
- Concrete Foundation
- Composition Roof
Interior Spaces
- 1,361 Sq Ft Home
- 1-Story Property
- Ceiling Fan
- Brick Fireplace
- Great Room
- Living Room with Fireplace
- Combination Dining and Living Room
Kitchen
- Built-In Gas Oven
- Range Hood
- Microwave
- Dishwasher
- Disposal
Flooring
- Wood
- Carpet
- Tile
Bedrooms and Bathrooms
- 3 Bedrooms
- Bathroom on Main Level
- 2 Full Bathrooms
Laundry
- Laundry closet
- Dryer
- Washer
Outdoor Features
- Front Porch
Utilities
- Central Heating
- Gas Water Heater
- Internet Available
Community Details
- Association fees include ground maintenance
- Canterbury Association, Phone Number (877) 325-2751
Listing and Financial Details
- Assessor Parcel Number 137-410-016-000
Map
Home Values in the Area
Average Home Value in this Area
Tax History
| Year | Tax Paid | Tax Assessment Tax Assessment Total Assessment is a certain percentage of the fair market value that is determined by local assessors to be the total taxable value of land and additions on the property. | Land | Improvement |
|---|---|---|---|---|
| 2023 | $338 | $110,881 | $20,794 | $90,087 |
| 2022 | $367 | $108,708 | $20,387 | $88,321 |
| 2021 | $367 | $106,578 | $19,988 | $86,590 |
| 2020 | $365 | $105,487 | $19,784 | $85,703 |
| 2019 | $383 | $103,420 | $19,397 | $84,023 |
| 2018 | $429 | $101,393 | $19,017 | $82,376 |
| 2017 | $430 | $99,406 | $18,645 | $80,761 |
| 2016 | $434 | $97,458 | $18,280 | $79,178 |
| 2015 | $488 | $95,995 | $18,006 | $77,989 |
| 2014 | $3,031 | $311,487 | $124,492 | $186,995 |
Property History
| Date | Event | Price | Change | Sq Ft Price |
|---|---|---|---|---|
| 04/21/2025 04/21/25 | For Sale | $795,000 | -- | $584 / Sq Ft |
Deed History
| Date | Type | Sale Price | Title Company |
|---|---|---|---|
| Grant Deed | $490,000 | Fidelity National Title Co | |
| Interfamily Deed Transfer | -- | Fidelity National Title Co | |
| Grant Deed | $304,000 | First American Title Ins Co | |
| Grant Deed | -- | First American Title Co | |
| Interfamily Deed Transfer | -- | First American Title Co | |
| Grant Deed | $340,000 | North Bay Title Co | |
| Interfamily Deed Transfer | -- | North Bay Title Co | |
| Grant Deed | $394,545 | North American Title Co |
Mortgage History
| Date | Status | Loan Amount | Loan Type |
|---|---|---|---|
| Previous Owner | $296,293 | FHA | |
| Previous Owner | $420,000 | Balloon | |
| Previous Owner | $410,000 | Unknown | |
| Previous Owner | $335,000 | No Value Available | |
| Previous Owner | $272,000 | No Value Available | |
| Previous Owner | $18,000 | Unknown | |
| Previous Owner | $181,450 | No Value Available | |
| Closed | $51,000 | No Value Available |
Similar Homes in Petaluma, CA
Source: Bay Area Real Estate Information Services (BAREIS)
MLS Number: 325030033
APN: 137-410-016
- 1546 Royal Oak Dr
- 1544 Crown Rd
- 4 Megan Ct
- 114 Candlewood Dr Unit 114
- 102 Candlewood Dr
- 104 Banff Way
- 108 Banff Way
- 109 Oakwood Dr
- 1384 Woodside Cir
- 532 Boxwood Dr
- 1388 Woodside Cir
- 1429 Brody Bird Ln
- 72 Oakwood Dr
- 1810 Wagner Ln
- 1405 Bill Ct
- 1632 Smokey Mountain Dr
- 1418 Mauro Pietro Dr Unit 200
- 13 Oakwood Dr
- 717 N Mcdowell Blvd Unit 201
- 717 N Mcdowell Blvd Unit 511
