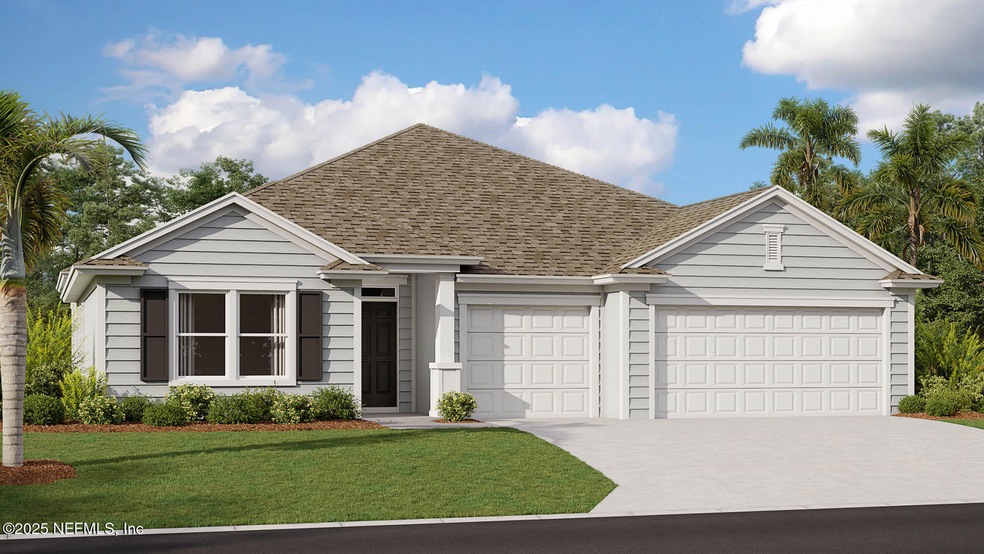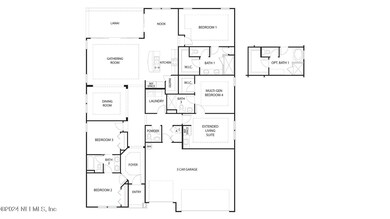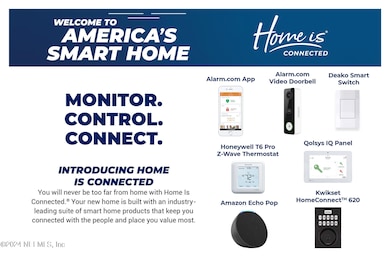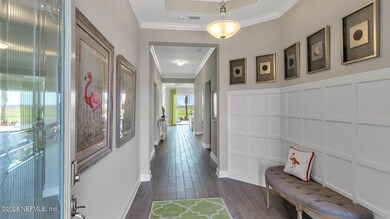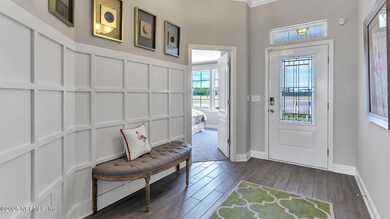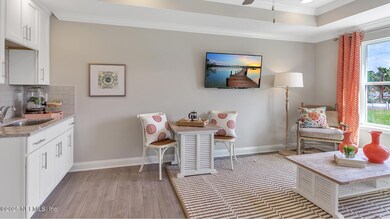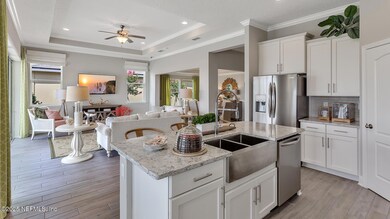
2 Summerwood Rd N Palm Coast, FL 32137
Estimated payment $3,040/month
Highlights
- Fitness Center
- New Construction
- Clubhouse
- Indian Trails Middle School Rated A-
- Open Floorplan
- Traditional Architecture
About This Home
**1st Year HOA Fees Paid! See sales agent for details!**Welcome to Sawmill Branch! We are proud to build in beautiful Flagler County. Homes are located minutes from fantastic shopping, dining and top-rated Belle Terre Elementary School. Residents will enjoy the quick commute to I-95 and area beaches! Thoughtfully designed one and two-story open concept homes offer a fantastic and affordable new home value with smart energy-efficient features.
Home Details
Home Type
- Single Family
Year Built
- Built in 2024 | New Construction
HOA Fees
- $19 Monthly HOA Fees
Parking
- 3 Car Attached Garage
Home Design
- Traditional Architecture
- Wood Frame Construction
- Shingle Roof
Interior Spaces
- 2,498 Sq Ft Home
- 1-Story Property
- Open Floorplan
- Entrance Foyer
- Utility Room
- Washer and Electric Dryer Hookup
Kitchen
- Breakfast Area or Nook
- Eat-In Kitchen
- Breakfast Bar
- Electric Range
- Microwave
- Dishwasher
- Kitchen Island
- Disposal
Flooring
- Carpet
- Tile
Bedrooms and Bathrooms
- 4 Bedrooms
- Split Bedroom Floorplan
- Walk-In Closet
- Jack-and-Jill Bathroom
Home Security
- Smart Home
- Smart Thermostat
- Fire and Smoke Detector
Schools
- Belle Terre Elementary School
- Indian Trails Middle School
- Matanzas High School
Utilities
- Central Heating and Cooling System
- Electric Water Heater
Additional Features
- Accessibility Features
- Energy-Efficient Windows
- Patio
Listing and Financial Details
- Assessor Parcel Number 21-10-30-5416-00000-2710
Community Details
Overview
- Sawmill Branch Subdivision
Amenities
- Clubhouse
Recreation
- Community Playground
- Fitness Center
Map
Home Values in the Area
Average Home Value in this Area
Tax History
| Year | Tax Paid | Tax Assessment Tax Assessment Total Assessment is a certain percentage of the fair market value that is determined by local assessors to be the total taxable value of land and additions on the property. | Land | Improvement |
|---|---|---|---|---|
| 2024 | -- | $24,333 | $24,333 | -- |
Property History
| Date | Event | Price | Change | Sq Ft Price |
|---|---|---|---|---|
| 04/12/2025 04/12/25 | Pending | -- | -- | -- |
| 03/25/2025 03/25/25 | Price Changed | $458,990 | -0.2% | $184 / Sq Ft |
| 03/13/2025 03/13/25 | For Sale | $459,990 | -- | $184 / Sq Ft |
Similar Homes in Palm Coast, FL
Source: realMLS (Northeast Florida Multiple Listing Service)
MLS Number: 2075391
APN: 21-10-30-5416-00000-2710
- 3 Summerwood Rd N
- 5 Summerwood Rd N
- 12 Summerwood Rd N
- 11 Summerwood Rd N
- 13 Summerwood Rd N
- 20 Summerwood Rd N
- 15 Summerwood Rd N
- 22 Summerwood Rd N
- 17 Summerwood Rd N
- 17 Summerwood Rd S
- 6 Springwood Dr
- 13 Springwood Dr
- 25 Springwood Dr
- 15 Springwood Dr
- 60 Lumber Jack Trail
- 22 Lumber Jack Trail
- 14 Lumber Jack Trail
