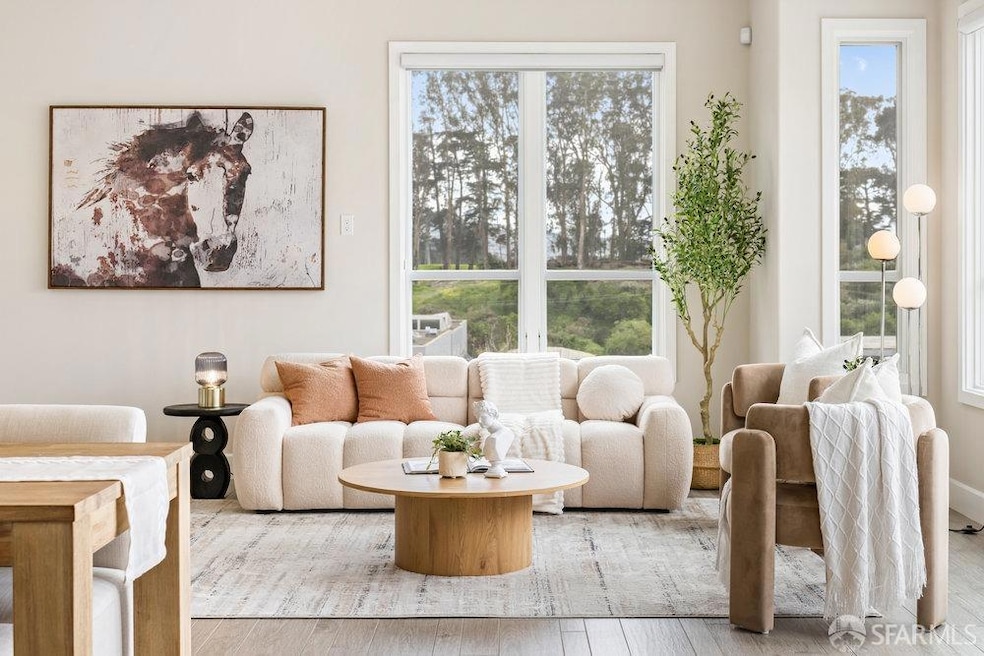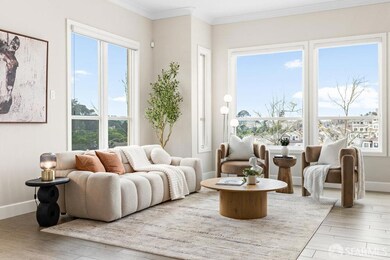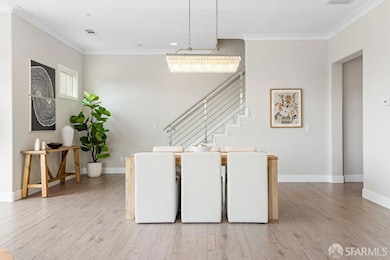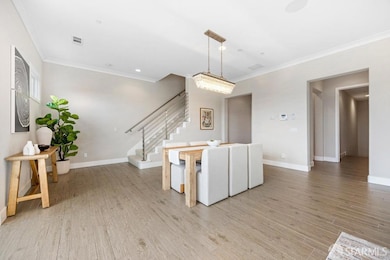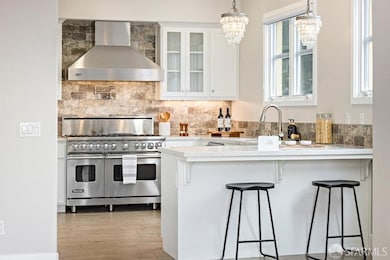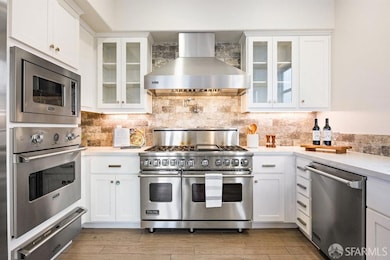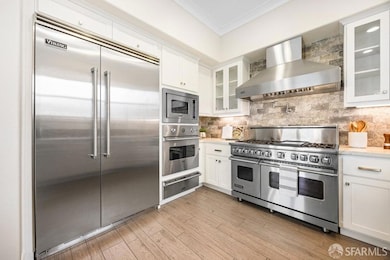
2 Summit Way San Francisco, CA 94132
Stonestown/Parkmerced NeighborhoodEstimated payment $11,301/month
Highlights
- Popular Property
- Modern Architecture
- Wine Refrigerator
- Soaking Tub in Primary Bathroom
- Stone Countertops
- 1-minute walk to Summit Park
About This Home
Experience refined city living in this impeccably upgraded tri-level end-unit townhome in the serene 800 Summit community. Built in 2016, this 3BD/2.5BA, 2,249 sqft home features crown molding, premium flooring, dedicated WiFi extenders, and built-in surround sound in the main level, den, and primary suite. The open-concept main level is filled with natural light and upscale touches, including a gourmet kitchen with Viking appliances: 48'' 6-burner/griddle stove with pot filler, dual ovens, wine cooler, pantry, and peninsula seating. A half bath and hallway closet complete this level. Upstairs are three bedrooms, a laundry room with built-ins, and a full bath. The luxurious primary suite overlooks Summit Park and boasts a custom walk-in closet and spa-style ensuite with dual vanities, soaking tub, and glass-enclosed shower. The lower level features a flexible den opening to a patio and a spacious 2-car tandem garage with epoxy floors and storage. Enjoy nearby Summit Park, Lake Merced, golf courses, SFSU, HMart, and the revamped Stonestown Galleria. Easy access to Muni, BART, and Hwy 280.
Open House Schedule
-
Sunday, April 27, 20252:00 to 4:00 pm4/27/2025 2:00:00 PM +00:004/27/2025 4:00:00 PM +00:00First weekend open house for this gorgeous Tri-level Luxury Townhome!Add to Calendar
Townhouse Details
Home Type
- Townhome
Est. Annual Taxes
- $21,304
Year Built
- Built in 2016
HOA Fees
- $340 Monthly HOA Fees
Home Design
- Modern Architecture
Interior Spaces
- 2,249 Sq Ft Home
- Living Room
- Den
Kitchen
- Breakfast Area or Nook
- Double Self-Cleaning Oven
- Free-Standing Electric Oven
- Free-Standing Gas Range
- Range Hood
- Warming Drawer
- Microwave
- Dishwasher
- Wine Refrigerator
- Stone Countertops
Flooring
- Carpet
- Tile
Bedrooms and Bathrooms
- Walk-In Closet
- Dual Vanity Sinks in Primary Bathroom
- Soaking Tub in Primary Bathroom
- Bathtub with Shower
- Separate Shower
Laundry
- Laundry on upper level
- Dryer
- Washer
Parking
- 2 Car Attached Garage
- Tandem Garage
Utilities
- Central Heating
- Tankless Water Heater
Additional Features
- Enclosed patio or porch
- 1,434 Sq Ft Lot
Listing and Financial Details
- Assessor Parcel Number 7331-127
Community Details
Overview
- Summit 800 Owners Association
- Greenbelt
Recreation
- Community Playground
- Dog Park
Map
Home Values in the Area
Average Home Value in this Area
Tax History
| Year | Tax Paid | Tax Assessment Tax Assessment Total Assessment is a certain percentage of the fair market value that is determined by local assessors to be the total taxable value of land and additions on the property. | Land | Improvement |
|---|---|---|---|---|
| 2024 | $21,304 | $1,758,284 | $879,142 | $879,142 |
| 2023 | $20,985 | $1,723,808 | $861,904 | $861,904 |
| 2022 | $19,254 | $1,577,000 | $788,500 | $788,500 |
| 2021 | $20,223 | $1,656,872 | $828,436 | $828,436 |
| 2020 | $20,360 | $1,639,884 | $819,942 | $819,942 |
| 2019 | $19,611 | $1,607,732 | $803,866 | $803,866 |
| 2018 | $19,030 | $1,576,208 | $788,104 | $788,104 |
| 2017 | $3,931 | $301,919 | $215,519 | $86,400 |
Property History
| Date | Event | Price | Change | Sq Ft Price |
|---|---|---|---|---|
| 04/24/2025 04/24/25 | For Sale | $1,649,000 | -- | $733 / Sq Ft |
Deed History
| Date | Type | Sale Price | Title Company |
|---|---|---|---|
| Grant Deed | $1,576,500 | First American Title Company |
Mortgage History
| Date | Status | Loan Amount | Loan Type |
|---|---|---|---|
| Open | $1,177,253 | Adjustable Rate Mortgage/ARM |
Similar Homes in San Francisco, CA
Source: San Francisco Association of REALTORS® MLS
MLS Number: 425033667
APN: 7331-127
- 151 Summit Way
- 138 Summit Way
- 8 Saint Charles Ave
- 146 Ralston St
- 259 Ralston St
- 186 Byxbee St
- 230 Ralston St
- 714 Shields St
- 230 N Lake Merced Hills Unit 3C
- 219 Denslowe Dr
- 8300 Oceanview Terrace Unit 101
- 330 Vernon St
- 250 Ramsell St
- 40 Niantic Ave
- 8200 Oceanview Terrace Unit 314
- 8200 Oceanview Terrace Unit 321
- 163 Stratford Dr
- 109 S Lake Merced Hills Unit 1A
- 430 Garfield St
- 1165 Holloway Ave
