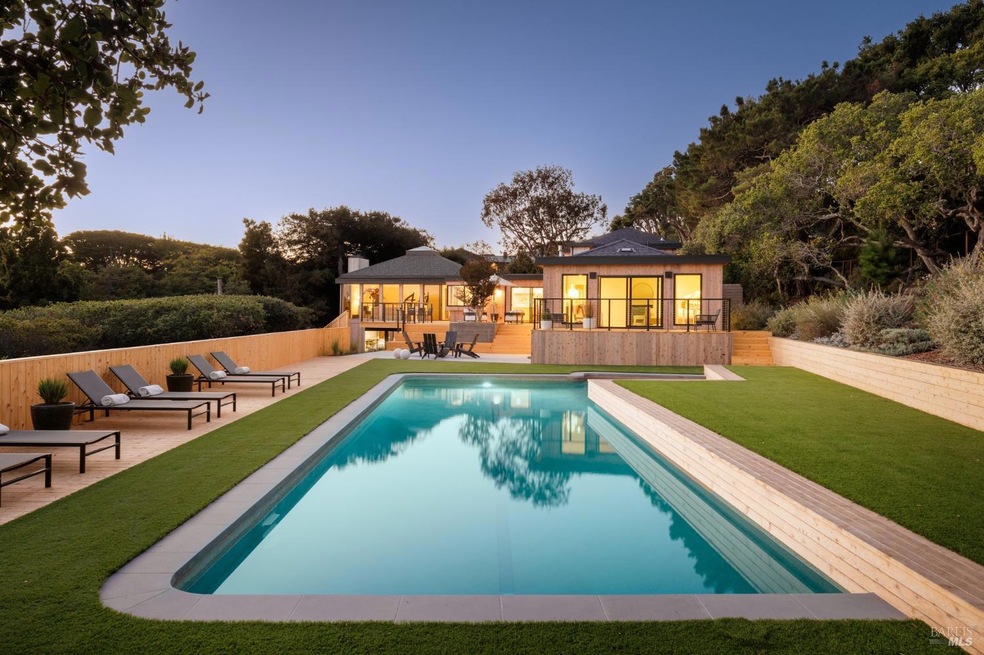
2 Tara Hill Rd Belvedere Tiburon, CA 94920
Highlights
- Views of San Francisco
- In Ground Pool
- Fireplace in Primary Bedroom
- Bel Aire Elementary School Rated A
- Built-In Freezer
- Cathedral Ceiling
About This Home
As of October 2024Enriched by a seamless blend of contemporary style and rustic flair, this exceptional renovation epitomizes the pinnacle of luxury living, where breathtaking architectural design and superior finishes merge effortlessly to elevate it to a league of its own. Significantly renovated and completed in 2024. The private grounds feature a stunning pool, a pool deck, turf lawn, an entertainment deck, manicured landscaping, patios, and picturesque views of the San Francisco skyline and the Bay. The great room features a soaring open-beam ceiling, a fireplace, oversized windows, and a dining area with sliding glass doors opening to the outdoors. The state-of-the-art chef's kitchen features quartz countertops, white oak cabinetry, large center island with counter seating, stainless steel appliances, and a breakfast area with sliding glass doors opening to the entertainment deck. The primary suite features oversized windows, a walk-in closet with custom wardrobe system, a laundry closet, a deck, and a lavish primary bath. Three bedrooms, a full bath, and a chic powder room complete the main level. A private ADU with an exterior entrance on the third level offers a full bath and kitchenette. The fifth bedroom, a wine cellar, and a laundry room are on the entry-level. Two-car attached garage.
Home Details
Home Type
- Single Family
Est. Annual Taxes
- $22,261
Year Built
- Built in 1972 | Remodeled
Lot Details
- 0.48 Acre Lot
- Landscaped
- Artificial Turf
Parking
- 2 Car Direct Access Garage
- Garage Door Opener
- Uncovered Parking
Property Views
- Bay
- San Francisco
- Panoramic
- Hills
Home Design
- Side-by-Side
- Split Level Home
Interior Spaces
- 4,796 Sq Ft Home
- 3-Story Property
- Cathedral Ceiling
- Wood Burning Fireplace
- Gas Log Fireplace
- Formal Entry
- Great Room
- Living Room with Fireplace
- 2 Fireplaces
- Living Room with Attached Deck
- Combination Dining and Living Room
- Home Office
Kitchen
- Double Oven
- Built-In Gas Range
- Range Hood
- Built-In Freezer
- Built-In Refrigerator
- Dishwasher
- Wine Refrigerator
- Kitchen Island
- Quartz Countertops
- Wine Rack
- Disposal
Flooring
- Wood
- Carpet
- Tile
Bedrooms and Bathrooms
- 5 Bedrooms
- Primary Bedroom on Main
- Fireplace in Primary Bedroom
- Walk-In Closet
- Tile Bathroom Countertop
- Dual Sinks
- Bathtub
- Separate Shower
- Window or Skylight in Bathroom
Laundry
- Laundry Room
- Stacked Washer and Dryer
Home Security
- Security System Owned
- Carbon Monoxide Detectors
- Fire and Smoke Detector
Outdoor Features
- In Ground Pool
- Patio
Utilities
- Central Heating and Cooling System
Listing and Financial Details
- Assessor Parcel Number 058-201-42
Map
Home Values in the Area
Average Home Value in this Area
Property History
| Date | Event | Price | Change | Sq Ft Price |
|---|---|---|---|---|
| 10/30/2024 10/30/24 | Sold | $6,775,000 | -3.2% | $1,413 / Sq Ft |
| 10/29/2024 10/29/24 | Pending | -- | -- | -- |
| 09/03/2024 09/03/24 | For Sale | $7,000,000 | -- | $1,460 / Sq Ft |
Tax History
| Year | Tax Paid | Tax Assessment Tax Assessment Total Assessment is a certain percentage of the fair market value that is determined by local assessors to be the total taxable value of land and additions on the property. | Land | Improvement |
|---|---|---|---|---|
| 2024 | $22,261 | $1,906,437 | $791,363 | $1,115,074 |
| 2023 | $22,261 | $1,844,061 | $750,848 | $1,093,213 |
| 2022 | $21,681 | $1,807,905 | $736,126 | $1,071,779 |
| 2021 | $6,963 | $467,054 | $79,256 | $387,798 |
| 2020 | $6,907 | $462,267 | $78,444 | $383,823 |
| 2019 | $6,883 | $453,205 | $76,906 | $376,299 |
| 2018 | $6,573 | $444,321 | $75,399 | $368,922 |
| 2017 | $6,491 | $435,610 | $73,920 | $361,690 |
| 2016 | $6,264 | $427,070 | $72,471 | $354,599 |
| 2015 | $6,273 | $420,656 | $71,383 | $349,273 |
| 2014 | $6,086 | $412,417 | $69,985 | $342,432 |
Mortgage History
| Date | Status | Loan Amount | Loan Type |
|---|---|---|---|
| Open | $4,403,750 | New Conventional | |
| Previous Owner | $6,775,000 | New Conventional |
Deed History
| Date | Type | Sale Price | Title Company |
|---|---|---|---|
| Grant Deed | $6,775,000 | Old Republic Title | |
| Grant Deed | -- | None Listed On Document | |
| Grant Deed | -- | None Listed On Document | |
| Grant Deed | -- | -- | |
| Deed | -- | -- | |
| Grant Deed | $4,174,500 | Fidelity National Title Co |
Similar Homes in the area
Source: Bay Area Real Estate Information Services (BAREIS)
MLS Number: 324069641
APN: 058-201-17
- 255 Round Hill Rd
- 95 Round Hill Rd
- 138 Rock Hill Dr
- 0 Vistazo St E Unit 324070947
- 21 Tara Hill Rd
- 107 Mount Tiburon Rd
- 185 Gilmartin Dr
- 20 Lagoon Rd
- 24 Venado Dr
- 6 Saint Gabrielle Ct
- 121 Red Hill Cir
- 765 Tiburon Blvd
- 25 Corinthian Ct Unit 14
- 45 Harbor Oak Dr Unit 35
- 35 Norman Way
- 202 San Rafael Ave
- 166 Rock Hill Dr
- 96 Lagoon Rd
- 32 Peninsula Rd
- 13 Leeward Rd
