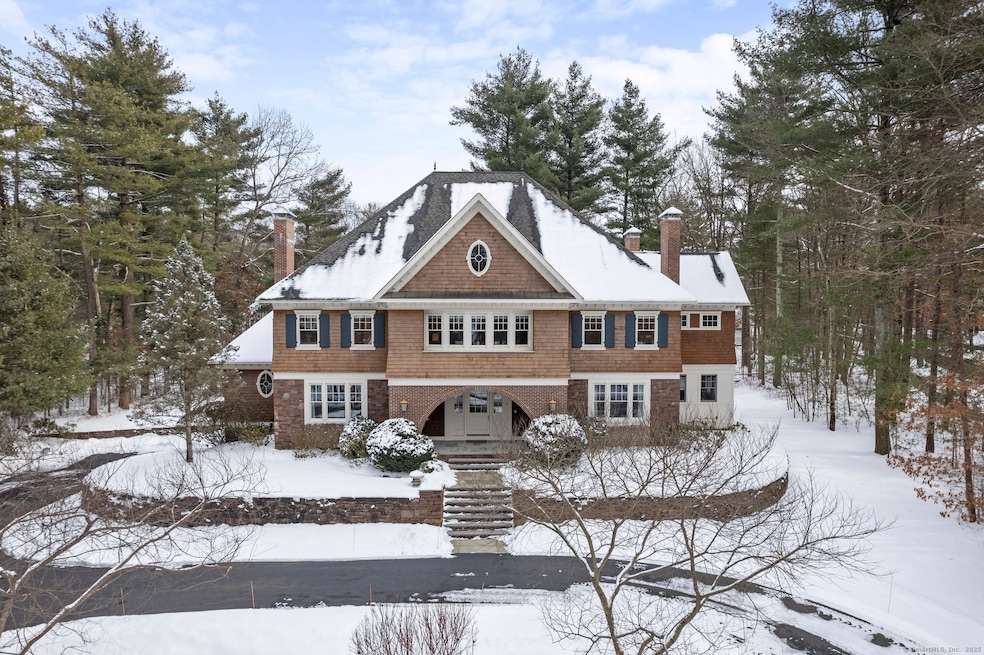
2 Thatcher Terrace Farmington, CT 06032
Farmington NeighborhoodHighlights
- Colonial Architecture
- Attic
- Home Gym
- East Farms School Rated A
- 4 Fireplaces
- Circular Driveway
About This Home
As of April 2025This spectacular architecturally built home has it all! The shingle style home impresses with its bluestone steps and welcoming covered front porch. The entry has 10ft high coffered ceilings, marble floors and features beautifully crafted archways that define the entries to the formal dining and living. A doorway from the living rm leads to a wet bar and beautiful library/study. Past the wet bar is the great rm w/10ft coffered ceilings and open to the kitchen, perfect for entertaining w/a 10-ft long island, prep sink, commercial grade gas stove, and high end apls as well as a butlers pantry w/sink and dishwasher. Abutting the eat in kitchen area is a convenient office space for two. Take the elevator to the 2nd fl where you will find 5 sizable bedrooms. The highlight is the primary suite w/fp luxurious spa-like bath, dual sinks, large steam shwr, dressing rm and spacious walk-in closet. The 2nd fl laundry can be reached from the walk-in closet, primary bdm, or hall. There are 4 other bdrms, 2 have pvt baths while 2 others share a bath. There is an upper level family room where you can watch movies or play games at night. On the third floor you'll find a fully enclosed, climate controlled soccer field w/ foam padded artificial turf, basketball hoop and exercise room. On the LL is a mudroom w/ tile fl, wainscoting, built-in closets and bath which leads to an amazing garage w/ room for 6+ cars. Convenient to UCONN Med, WH Center, I84 & 2 hrs from NYC and Boston.
Home Details
Home Type
- Single Family
Est. Annual Taxes
- $27,430
Year Built
- Built in 2003
Lot Details
- 0.85 Acre Lot
- Sprinkler System
- Property is zoned R40
HOA Fees
- $133 Monthly HOA Fees
Home Design
- Colonial Architecture
- Concrete Foundation
- Frame Construction
- Asphalt Shingled Roof
- Masonry Siding
- Shingle Siding
- Stone Siding
Interior Spaces
- 6,744 Sq Ft Home
- Elevator
- Entertainment System
- Built In Speakers
- Sound System
- 4 Fireplaces
- Thermal Windows
- Home Gym
- Basement Fills Entire Space Under The House
- Attic
Kitchen
- Gas Oven or Range
- Dishwasher
- Wine Cooler
Bedrooms and Bathrooms
- 5 Bedrooms
Laundry
- Laundry in Mud Room
- Laundry Room
- Laundry on upper level
Home Security
- Home Security System
- Smart Thermostat
Parking
- 1 Car Garage
- Automatic Garage Door Opener
- Circular Driveway
Outdoor Features
- Covered Deck
- Outdoor Grill
Location
- Property is near shops
- Property is near a golf course
Schools
- East Farms Elementary School
- Robbins Middle School
- West Woods Middle School
- Farmington High School
Utilities
- Central Air
- Air Source Heat Pump
- Heating System Uses Propane
- Programmable Thermostat
- 60+ Gallon Tank
- Fuel Tank Located in Ground
- Cable TV Available
Community Details
- Association fees include grounds maintenance, snow removal, property management, road maintenance
- Devonwood Subdivision
- Property managed by Jeff Louis and Associates
Listing and Financial Details
- Assessor Parcel Number 2355246
Map
Home Values in the Area
Average Home Value in this Area
Property History
| Date | Event | Price | Change | Sq Ft Price |
|---|---|---|---|---|
| 04/14/2025 04/14/25 | Sold | $2,120,000 | +11.9% | $314 / Sq Ft |
| 02/23/2025 02/23/25 | Pending | -- | -- | -- |
| 02/20/2025 02/20/25 | For Sale | $1,895,000 | +8.3% | $281 / Sq Ft |
| 07/28/2023 07/28/23 | Sold | $1,750,000 | +4.5% | $260 / Sq Ft |
| 06/10/2023 06/10/23 | Pending | -- | -- | -- |
| 06/09/2023 06/09/23 | For Sale | $1,675,000 | -- | $249 / Sq Ft |
Tax History
| Year | Tax Paid | Tax Assessment Tax Assessment Total Assessment is a certain percentage of the fair market value that is determined by local assessors to be the total taxable value of land and additions on the property. | Land | Improvement |
|---|---|---|---|---|
| 2024 | $27,430 | $1,077,790 | $218,050 | $859,740 |
| 2023 | $27,459 | $1,134,210 | $218,050 | $916,160 |
| 2022 | $20,501 | $699,230 | $109,030 | $590,200 |
| 2021 | $20,145 | $699,230 | $109,030 | $590,200 |
| 2020 | $19,557 | $699,230 | $109,030 | $590,200 |
| 2019 | $19,557 | $699,230 | $109,030 | $590,200 |
| 2018 | $19,005 | $699,230 | $109,030 | $590,200 |
| 2017 | $23,948 | $897,600 | $218,400 | $679,200 |
| 2016 | $23,140 | $897,600 | $218,400 | $679,200 |
| 2015 | $22,449 | $897,600 | $218,400 | $679,200 |
| 2014 | $21,937 | $897,600 | $218,400 | $679,200 |
Mortgage History
| Date | Status | Loan Amount | Loan Type |
|---|---|---|---|
| Previous Owner | $378,000 | Balloon | |
| Previous Owner | $600,000 | Adjustable Rate Mortgage/ARM |
Deed History
| Date | Type | Sale Price | Title Company |
|---|---|---|---|
| Warranty Deed | $1,750,000 | None Available |
Similar Homes in Farmington, CT
Source: SmartMLS
MLS Number: 24074359
APN: FARM-000016-000000-000326
- 3 Atwater Terrace
- 1 Wentworth Park
- 3 Brighton Way
- 3 Fitzwilliam Park
- 10 Fernhurst
- 5 Exeter Park
- 34 Michael Dr
- 37 Tunxis Village
- 16 Greenbriar Dr Unit C
- 10 Maplewood Rd
- 29 Wyndwood Rd
- 228 Waterville Rd
- 273 Talcott Notch Rd
- 4 Grandview Dr Unit 53C
- 6 Grandview Dr Unit 27B
- 29 Knollwood Rd
- 1431 Farmington Ave Unit B
- 63 Bayberry Hill Rd
- 13 Mallard Dr
- 3 Jordan Ln
