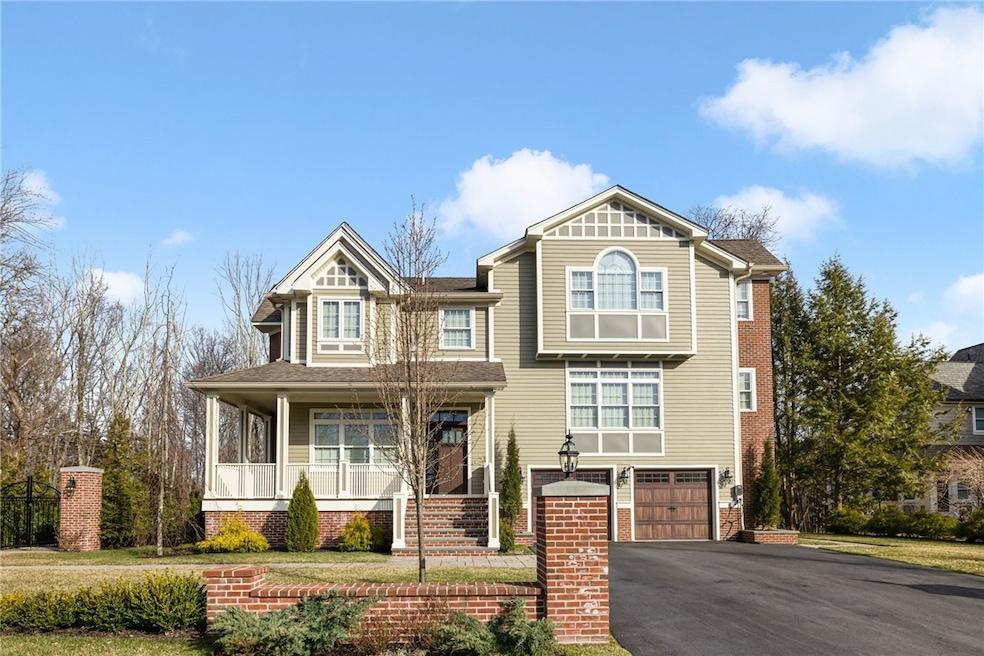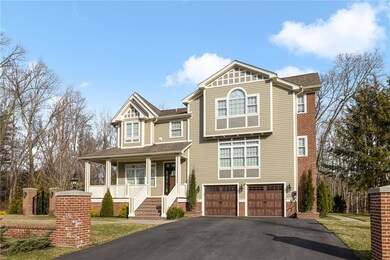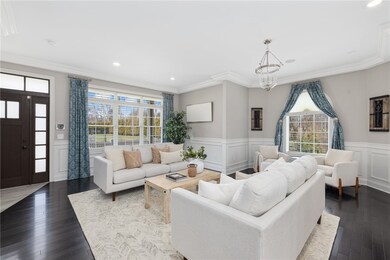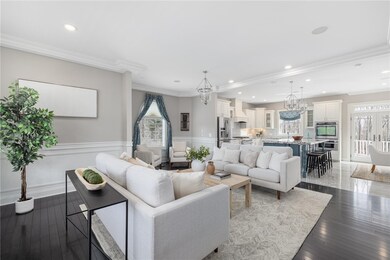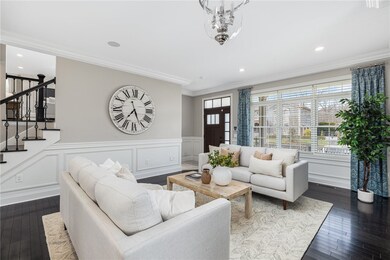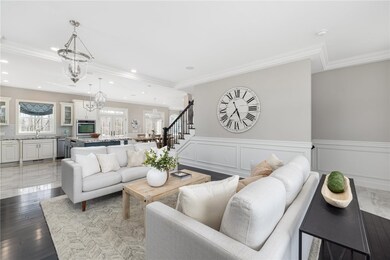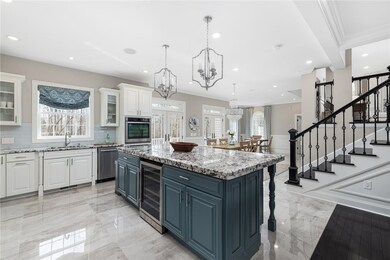
2 Thornwood Dr Lincoln, RI 02865
Central Lincoln NeighborhoodHighlights
- Golf Course Community
- Colonial Architecture
- Private Lot
- Lincoln Senior High School Rated A-
- Deck
- Wooded Lot
About This Home
As of August 2024Step from the wraparound porch of this modern colonial and inside to discover a home that exudes elegance, quality craftsmanship and meticulous attention to detail at every turn. Oversized and transom windows flood the interior with natural light, highlighting the pristine millwork and Maine Traditions hardwood maple flooring. Entertaining is effortless in the well-appointed chefs kitchen, which opens seamlessly to a comfortable living room and dining area, complemented by polished marble flooring and bright breakfast alcoves. French doors transition to a spacious deck, ideal for outdoor entertaining or simply enjoying the tranquility of the fenced-in yard beyond. Steps away, the generously proportioned family room is centered by a cozy gas fireplace and framed with custom built-ins. Each bedroom is a private haven, with its own customized ensuite bathroom. The primary bedroom is a sanctuary unto itself, featuring cathedral ceilings, a private balcony with enchanting treehouse views, and a spa-worthy ensuite bathroom with a soaking tub and large, marble tiled shower. Currently enjoyed as a home gym/studio, the lower level presents the potential for a guest suite, complete with two full bathrooms, a second laundry area, and a private patio. Custom brick and stone work adorns the exterior, accentuating the home's curb appeal and fenced in backyard. Oversized two-car garage has tile floors and EV charger. Located six miles from downtown Providence and minutes from interstate 95.
Home Details
Home Type
- Single Family
Est. Annual Taxes
- $18,952
Year Built
- Built in 2013
Lot Details
- 0.82 Acre Lot
- Cul-De-Sac
- Fenced
- Private Lot
- Secluded Lot
- Sprinkler System
- Wooded Lot
HOA Fees
- $83 Monthly HOA Fees
Parking
- 2 Car Attached Garage
- Garage Door Opener
- Driveway
Home Design
- Colonial Architecture
- Concrete Perimeter Foundation
- Masonry
- Plaster
Interior Spaces
- 3-Story Property
- Central Vacuum
- Cathedral Ceiling
- Gas Fireplace
- Thermal Windows
- Family Room
- Living Room
- Home Office
- Game Room
- Storage Room
- Utility Room
- Home Gym
- Storm Doors
- Attic
Kitchen
- Oven
- Range with Range Hood
- Microwave
- Dishwasher
- Disposal
Flooring
- Wood
- Marble
- Ceramic Tile
Bedrooms and Bathrooms
- 4 Bedrooms
- Bathtub with Shower
Laundry
- Laundry Room
- Dryer
- Washer
Finished Basement
- Basement Fills Entire Space Under The House
- Interior and Exterior Basement Entry
Outdoor Features
- Balcony
- Deck
- Patio
- Porch
Location
- Property near a hospital
Utilities
- Central Air
- Heating System Uses Gas
- Underground Utilities
- 200+ Amp Service
- Gas Water Heater
- Cable TV Available
Listing and Financial Details
- Tax Lot 404
- Assessor Parcel Number 2THORNWOODDRLINC
Community Details
Overview
- Thornwood Estates Subdivision
Amenities
- Shops
- Restaurant
- Public Transportation
Recreation
- Golf Course Community
- Tennis Courts
- Recreation Facilities
Map
Home Values in the Area
Average Home Value in this Area
Property History
| Date | Event | Price | Change | Sq Ft Price |
|---|---|---|---|---|
| 08/13/2024 08/13/24 | Sold | $1,275,000 | -8.9% | $323 / Sq Ft |
| 05/07/2024 05/07/24 | Price Changed | $1,400,000 | -6.7% | $355 / Sq Ft |
| 03/27/2024 03/27/24 | For Sale | $1,500,000 | +17.2% | $380 / Sq Ft |
| 02/07/2022 02/07/22 | Sold | $1,280,000 | +16.9% | $324 / Sq Ft |
| 01/08/2022 01/08/22 | Pending | -- | -- | -- |
| 12/23/2021 12/23/21 | For Sale | $1,095,000 | +973.5% | $278 / Sq Ft |
| 08/31/2012 08/31/12 | Sold | $102,000 | -70.9% | -- |
| 08/01/2012 08/01/12 | Pending | -- | -- | -- |
| 05/10/2011 05/10/11 | For Sale | $350,000 | -- | -- |
Tax History
| Year | Tax Paid | Tax Assessment Tax Assessment Total Assessment is a certain percentage of the fair market value that is determined by local assessors to be the total taxable value of land and additions on the property. | Land | Improvement |
|---|---|---|---|---|
| 2024 | $19,593 | $1,129,300 | $396,800 | $732,500 |
| 2023 | $18,622 | $1,129,300 | $396,800 | $732,500 |
| 2022 | $18,577 | $1,129,300 | $396,800 | $732,500 |
| 2021 | $17,334 | $854,300 | $300,400 | $553,900 |
| 2020 | $17,206 | $854,300 | $300,400 | $553,900 |
| 2018 | $18,767 | $839,700 | $273,200 | $566,500 |
| 2017 | $18,389 | $839,700 | $273,200 | $566,500 |
| 2016 | $18,138 | $839,700 | $273,200 | $566,500 |
| 2015 | $18,568 | $789,100 | $268,600 | $520,500 |
| 2014 | $18,599 | $789,100 | $268,600 | $520,500 |
Mortgage History
| Date | Status | Loan Amount | Loan Type |
|---|---|---|---|
| Open | $1,015,000 | Purchase Money Mortgage | |
| Previous Owner | $500,000 | Purchase Money Mortgage | |
| Previous Owner | $270,000 | No Value Available |
Deed History
| Date | Type | Sale Price | Title Company |
|---|---|---|---|
| Warranty Deed | $1,275,000 | None Available | |
| Warranty Deed | $1,280,000 | None Available | |
| Warranty Deed | $1,280,000 | None Available | |
| Warranty Deed | $715,000 | None Available | |
| Warranty Deed | $715,000 | None Available | |
| Warranty Deed | $102,000 | -- | |
| Warranty Deed | -- | -- | |
| Warranty Deed | -- | -- |
Similar Home in Lincoln, RI
Source: State-Wide MLS
MLS Number: 1355425
APN: LINC-000045-004040-000000
- 33 Hunters Run
- 1800 Douglas Ave Unit 104
- 7 Dennell Dr
- 26 Conifer Dr
- 1 Ivy Place
- 1 Christopher Dr
- 7 Nipmuc Trail Unit A
- 10 Patricia Dr
- 0 Diesel Lot 3 Dr Unit 1374060
- 0 Diesel Lot 3 Dr Unit 1371421
- 1 Diesel Dr
- 6 Primrose Ln
- 13 Springdale Ave
- 27 W River Pkwy
- 27 Woodward Rd
- 0 Paddock Dr
- 50 Hawthorne St
- 31 Primrose Ln Unit D
- 565 Smithfield Rd Unit B4
- 3 Water View Ln
