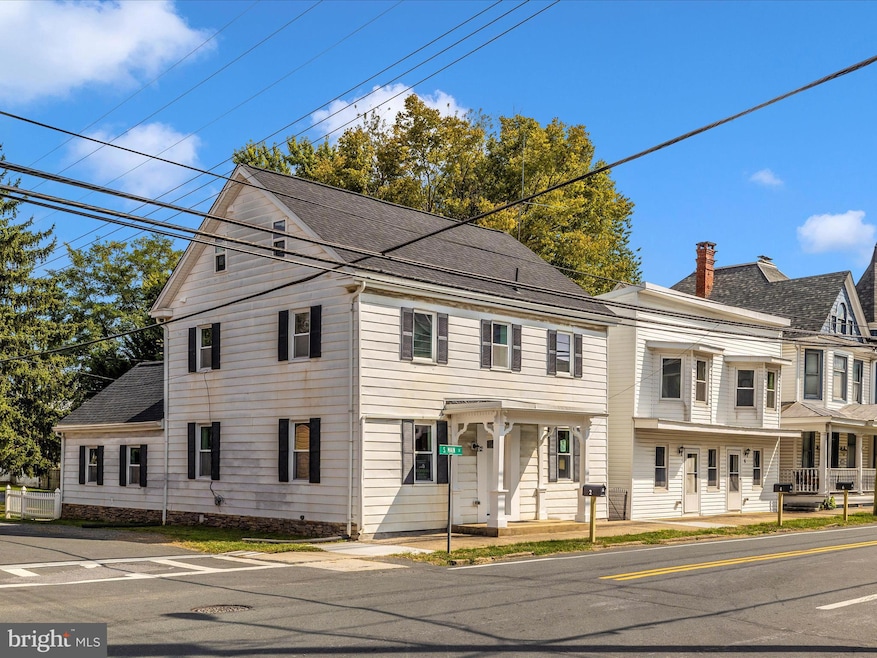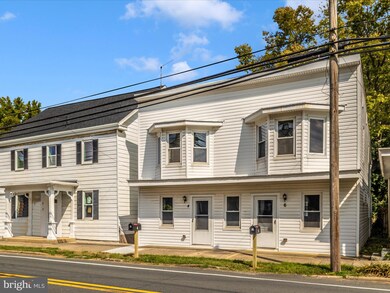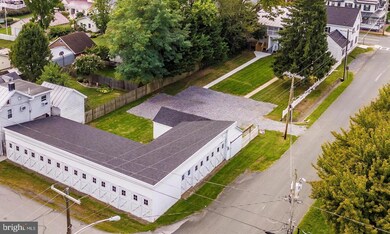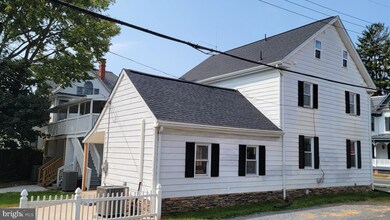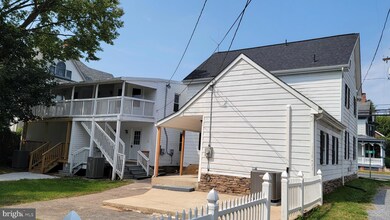2 Thru 6 Main St Woodsboro, MD 21798
Woodsboro NeighborhoodEstimated payment $5,141/month
Highlights
- Colonial Architecture
- Traditional Floor Plan
- Attic
- Walkersville High School Rated A-
- Wood Flooring
- 1 Fireplace
About This Home
This property includes 2 Main Street, which is a single family colonial, along with 4 & 6 Main Street which is a duplex, and at the rear of the property is 12 storage garages which are all currently rented. The main house 2 Main Street has 4 bedrooms and 2 full baths, new roof, remodeled from top to bottom, fresh paint, all new vinyl windows, upstairs has plumbing for up stairs laundry, primary bedroom has a decorative fireplace. This home has a new water line, new HVAC, new concrete floors in the basement, new PVC plumbing and all new electric. The duplex 4 and 6 Main Street has been remodeled, new water line, new PVC plumbing and all new electric, new concrete floors in the basement. Egress windows installed to meet code, metal roof recently coated, remodeled kitchen and baths, fresh paint, new carpet, new HVAC, new electric, new hot water heater, new flooring and the list goes on! Live in one unit and rent the others or rent all three. #4 is currently rented for $1650 and #6 is rented for $1700. THIS PROPERTY ALSO INCLUDES 12 STORAGE UNITS THAT ARE CURRENTLY RENTED. Also, listed in Commercial MDFR2053070.
Property Details
Home Type
- Multi-Family
Est. Annual Taxes
- $4,756
Year Built
- Built in 1895 | Remodeled in 2024
Lot Details
- 0.37 Acre Lot
- Corner Lot
- Level Lot
- Property is in excellent condition
Home Design
- Triplex
- Colonial Architecture
- Stone Foundation
- Architectural Shingle Roof
- Metal Roof
- Aluminum Siding
- Vinyl Siding
- Concrete Perimeter Foundation
Interior Spaces
- Traditional Floor Plan
- Ceiling Fan
- 1 Fireplace
- Attic
Flooring
- Wood
- Carpet
- Vinyl
Unfinished Basement
- Basement Fills Entire Space Under The House
- Walk-Up Access
Parking
- Parking Lot
- Off-Street Parking
- Parking Space Conveys
Outdoor Features
- Shed
Schools
- Walkersville High School
Utilities
- Central Air
- Heat Pump System
- Electric Water Heater
Community Details
- 3 Units
Listing and Financial Details
- Assessor Parcel Number 1111283454
Map
Home Values in the Area
Average Home Value in this Area
Property History
| Date | Event | Price | Change | Sq Ft Price |
|---|---|---|---|---|
| 02/28/2025 02/28/25 | For Sale | $850,000 | 0.0% | $436 / Sq Ft |
| 09/13/2024 09/13/24 | For Sale | $850,000 | -- | $222 / Sq Ft |
Source: Bright MLS
MLS Number: MDFR2053444
- 2 Thru 6 Main St
- 12 N 2nd St
- 11 Rosewood Ct Unit 101
- 104 S 2nd St
- 14 James St
- 9575 Woodland Dr
- 11715 Clyde Young Rd
- 12446 Renner Rd
- 0 Legore Rd
- 10242 Daysville Rd
- 10236 Daysville Rd
- 307 Kenwood Ct
- 314 Silver Crest Dr
- 9410 Daysville Ave
- 9401 Daysville Ave
- 305 Silver Crest Dr
- 202 Braeburn Dr
- 114 Greenwich Dr
- 127 Capricorn Rd
- 120 Sandalwood Ct
