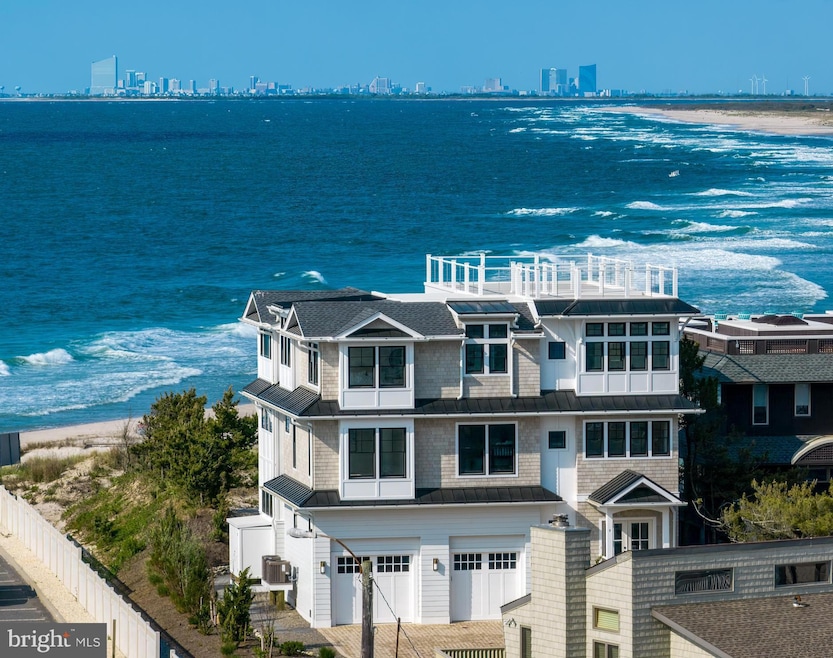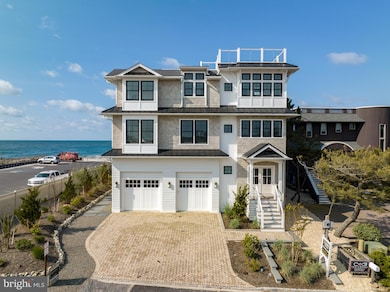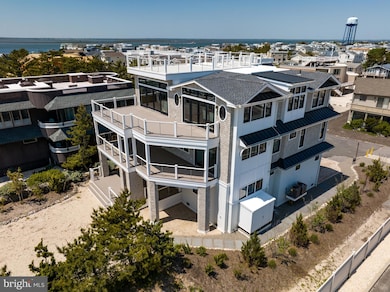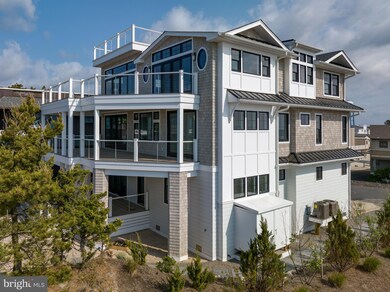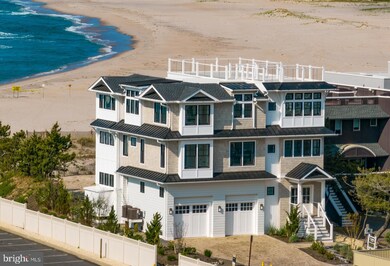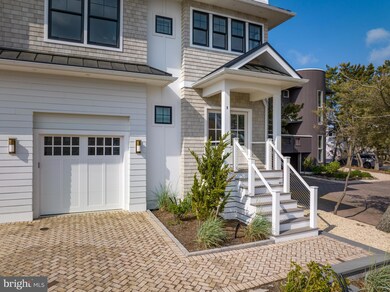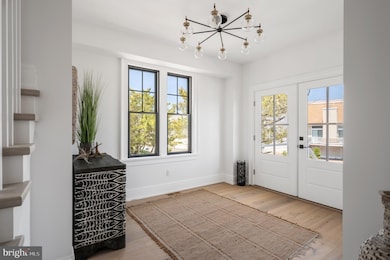
2 W Cleveland Ave Long Beach Township, NJ 08008
Long Beach Island NeighborhoodEstimated payment $28,918/month
Highlights
- Ocean Front
- Water Access
- New Construction
- Primary bedroom faces the ocean
- Pool and Spa
- Gourmet Kitchen
About This Home
You only live once...so you might as well live in a spectacular beach home. 2 W Cleveland Avenue is the furthest Southeast homesite on Long Beach Island. This fabulous new custom home has the most spectacular panoramic views over the "Wooden Jetty" of the Atlantic Ocean and of the "Forsythe National Wildlife Refuge" and the "Great Bay" to the south with Atlantic City in the distance. Truly a one-of-a-kind location for LBI. Having an incredible lot must come an equally amazing home. The custom coastal designed home features 3 floors of living space with a Family rm, Living rm, Dining rm, huge kitchen, Office, Bunk rm, 2 Junior Suites, Owners Suite and 2 more Bedrooms, 6 bedrooms in total. Huge foyer, Elevator, 2 car garage, 600 sq. feet of roof top deck and over 1500 sq, feet of deck space off the back of the living areas, lower deck featuring a 15-foot Swim Spa. High End finishes throughout this home with amazing flooring, custom trim wood, painted brick fireplace, wood ceiling timbers, high-end kitchen and baths. Truly a must-see home at a great price. Come fall in love with it and enjoy it this summer!
Home Details
Home Type
- Single Family
Est. Annual Taxes
- $12,126
Year Built
- Built in 2023 | New Construction
Lot Details
- 9,600 Sq Ft Lot
- Lot Dimensions are 60.00 x 160.00
- Ocean Front
- Home fronts navigable water
- Backs To Open Common Area
- North Facing Home
- Back Yard Fenced
- Extensive Hardscape
- Sprinkler System
- Property is in excellent condition
- Property is zoned R-50
Parking
- 2 Car Direct Access Garage
- 3 Driveway Spaces
- Front Facing Garage
- On-Street Parking
Property Views
- Ocean
- Panoramic
- Scenic Vista
Home Design
- Coastal Architecture
- Architectural Shingle Roof
- Piling Construction
- HardiePlank Type
Interior Spaces
- 4,551 Sq Ft Home
- Property has 3 Levels
- 1 Elevator
- Open Floorplan
- Wet Bar
- Built-In Features
- Cathedral Ceiling
- Ceiling Fan
- Recessed Lighting
- Gas Fireplace
- Vinyl Clad Windows
- Insulated Windows
- Double Hung Windows
- Window Screens
- Double Door Entry
- Insulated Doors
- Family Room
- Living Room
- Dining Room
- Den
- Fire Sprinkler System
Kitchen
- Gourmet Kitchen
- Butlers Pantry
- Gas Oven or Range
- Commercial Range
- Six Burner Stove
- Built-In Microwave
- Dishwasher
- Stainless Steel Appliances
- Kitchen Island
- Upgraded Countertops
- Instant Hot Water
Flooring
- Wood
- Carpet
- Tile or Brick
Bedrooms and Bathrooms
- Primary bedroom faces the ocean
- En-Suite Primary Bedroom
- Walk-In Closet
- Whirlpool Bathtub
Laundry
- Laundry Room
- Laundry on lower level
- Electric Dryer
- Front Loading Washer
Eco-Friendly Details
- Energy-Efficient Appliances
- Energy-Efficient Windows
Pool
- Pool and Spa
- Lap Pool
- Permits for Pool
Outdoor Features
- Water Access
- Property is near an ocean
- Multiple Balconies
- Exterior Lighting
Utilities
- 90% Forced Air Zoned Heating and Cooling System
- Underground Utilities
- 200+ Amp Service
- Tankless Water Heater
- Natural Gas Water Heater
- Cable TV Available
Additional Features
- Accessible Elevator Installed
- Flood Risk
Community Details
- No Home Owners Association
- Built by Ted Fluehr Jr.
- Holgate Subdivision
Listing and Financial Details
- Tax Lot 00004 01
- Assessor Parcel Number 18-00001 04-00004 01
Map
Home Values in the Area
Average Home Value in this Area
Tax History
| Year | Tax Paid | Tax Assessment Tax Assessment Total Assessment is a certain percentage of the fair market value that is determined by local assessors to be the total taxable value of land and additions on the property. | Land | Improvement |
|---|---|---|---|---|
| 2024 | $12,928 | $1,457,500 | $1,457,500 | $0 |
| 2023 | $14,816 | $1,457,500 | $1,457,500 | $0 |
| 2022 | $14,816 | $1,780,800 | $1,457,500 | $323,300 |
| 2021 | $14,353 | $1,780,800 | $1,457,500 | $323,300 |
| 2020 | $15,464 | $1,555,700 | $1,270,500 | $285,200 |
| 2019 | $15,604 | $1,555,700 | $1,270,500 | $285,200 |
| 2018 | $15,137 | $1,555,700 | $1,270,500 | $285,200 |
| 2017 | $15,215 | $1,555,700 | $1,270,500 | $285,200 |
| 2016 | $15,339 | $1,555,700 | $1,270,500 | $285,200 |
| 2015 | $15,324 | $1,555,700 | $1,270,500 | $285,200 |
| 2014 | $14,950 | $1,555,700 | $1,270,500 | $285,200 |
Property History
| Date | Event | Price | Change | Sq Ft Price |
|---|---|---|---|---|
| 04/10/2025 04/10/25 | For Sale | $4,999,999 | -- | $1,099 / Sq Ft |
Deed History
| Date | Type | Sale Price | Title Company |
|---|---|---|---|
| Bargain Sale Deed | $2,000,000 | Southern Shores Ttl Agcy Llc | |
| Interfamily Deed Transfer | -- | None Available | |
| Bargain Sale Deed | $1,795,000 | Surety Title Agency Coastal | |
| Interfamily Deed Transfer | -- | -- | |
| Deed | $860,000 | -- |
Mortgage History
| Date | Status | Loan Amount | Loan Type |
|---|---|---|---|
| Previous Owner | $1,256,500 | Fannie Mae Freddie Mac | |
| Previous Owner | $425,000 | Stand Alone Refi Refinance Of Original Loan | |
| Previous Owner | $410,000 | No Value Available |
Similar Homes in Long Beach Township, NJ
Source: Bright MLS
MLS Number: NJOC2033092
APN: 18-00001-04-00004-01
- 11 W Mckinley Ave
- 5307 S Long Beach Blvd
- 5401 W West Ave
- 5401 West Ave
- 30 W Harding Ave
- 102 W Roosevelt Ave Unit BS27
- 5004 S Long Beach Blvd
- 5104 W West Ave
- 4901 S Long Beach Blvd
- 7 W Jacqueline Ave
- 9 W Carolina Ave Unit 2
- 9 W Carolina Ave
- 27 W Carolina Ave
- 7 W Cohasset Rd
- 4302 S Long Beach Blvd
- 83 W Tebco Terrace Unit D
- 16 W Susan Ave
- 2904 Long Beach
- 2501 S Long Beach Blvd
- 310 Kentford Ave Unit EAST
