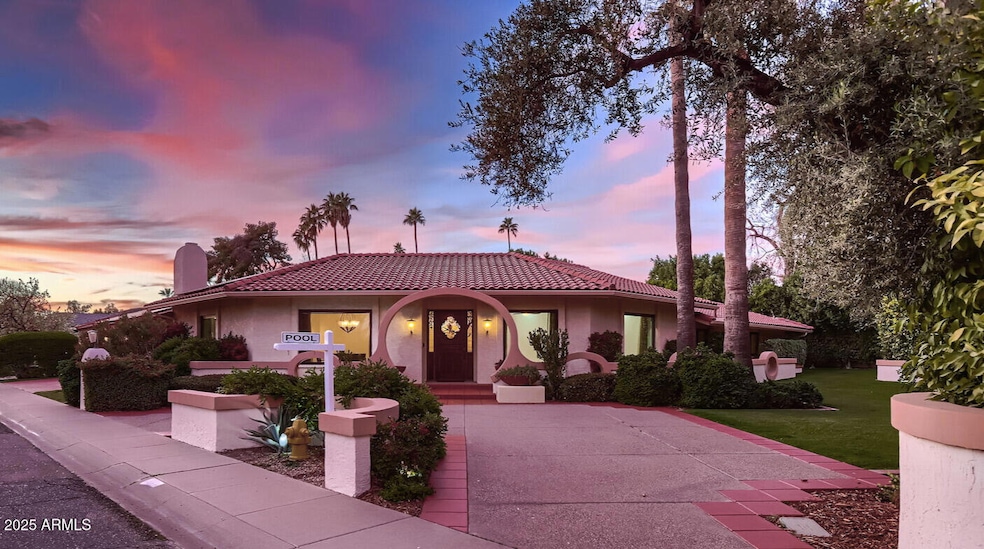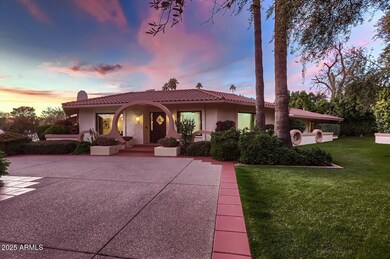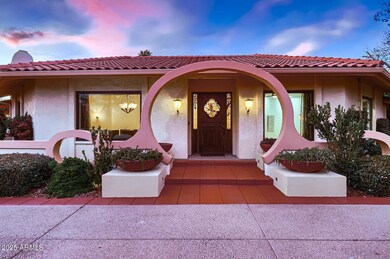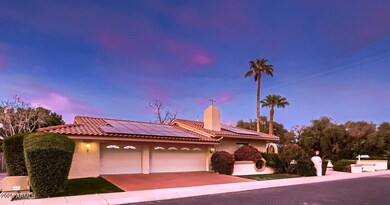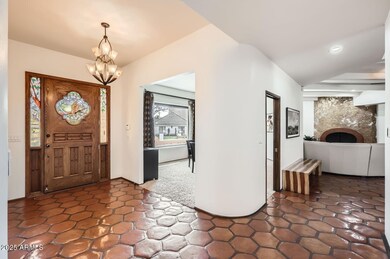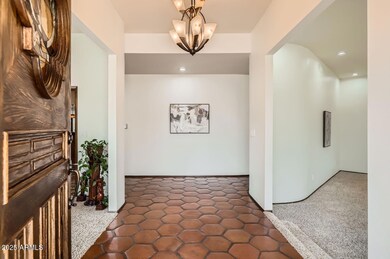
2 W Keim Dr Phoenix, AZ 85013
Alhambra NeighborhoodHighlights
- Heated Spa
- Solar Power System
- Hydromassage or Jetted Bathtub
- Madison Richard Simis School Rated A-
- 0.39 Acre Lot
- Corner Lot
About This Home
As of March 2025Prime North Central Location -the perfect blend of luxury, style, and functionality in this quality block constructed home with OWNED SOLAR! The gourmet kitchen features top-of-the-line Wolf appliances, hammered copper-clad Sub-Zero refrigerator, and angle-edged slab granite countertops. The family room has a concrete-countertop wet bar that comes complete with a 150-bottle wine cooler, and cozy beehive fireplace—ideal for entertaining. The primary bathroom oasis comes equipped with a digital multi-head shower for ultimate relaxation and the primary closet is designed to impress, with ample space and organization. With multiple walkouts to the backyard paradise, this home is perfect for entertaining inside and out. The oversized lot boasts a large covered patio, thoughtful
Home Details
Home Type
- Single Family
Est. Annual Taxes
- $8,737
Year Built
- Built in 1985
Lot Details
- 0.39 Acre Lot
- Block Wall Fence
- Corner Lot
- Misting System
- Front and Back Yard Sprinklers
- Sprinklers on Timer
- Grass Covered Lot
Parking
- 5 Open Parking Spaces
- 3 Car Garage
Home Design
- Wood Frame Construction
- Tile Roof
- Foam Roof
- Block Exterior
- Stucco
Interior Spaces
- 4,100 Sq Ft Home
- 1-Story Property
- Wet Bar
- Ceiling Fan
- Gas Fireplace
- Double Pane Windows
- Low Emissivity Windows
- Family Room with Fireplace
- Security System Leased
- Washer and Dryer Hookup
Kitchen
- Eat-In Kitchen
- Built-In Microwave
- Kitchen Island
- Granite Countertops
Flooring
- Carpet
- Tile
Bedrooms and Bathrooms
- 4 Bedrooms
- Primary Bathroom is a Full Bathroom
- 3.5 Bathrooms
- Dual Vanity Sinks in Primary Bathroom
- Hydromassage or Jetted Bathtub
- Bathtub With Separate Shower Stall
Pool
- Heated Spa
- Heated Pool
- Diving Board
Schools
- Madison Richard Simis Elementary School
- Madison Meadows Middle School
- Central High School
Utilities
- Cooling Available
- Heating System Uses Natural Gas
- Water Softener
- High Speed Internet
- Cable TV Available
Additional Features
- Solar Power System
- Built-In Barbecue
Listing and Financial Details
- Tax Lot 6
- Assessor Parcel Number 161-25-057
Community Details
Overview
- No Home Owners Association
- Association fees include no fees
- Reese Manor Subdivision
Recreation
- Bike Trail
Map
Home Values in the Area
Average Home Value in this Area
Property History
| Date | Event | Price | Change | Sq Ft Price |
|---|---|---|---|---|
| 03/11/2025 03/11/25 | Sold | $1,687,500 | -0.7% | $412 / Sq Ft |
| 02/06/2025 02/06/25 | Pending | -- | -- | -- |
| 02/05/2025 02/05/25 | For Sale | $1,700,000 | +82.2% | $415 / Sq Ft |
| 04/27/2016 04/27/16 | Sold | $933,000 | -1.3% | $228 / Sq Ft |
| 03/18/2016 03/18/16 | For Sale | $945,000 | -- | $230 / Sq Ft |
Tax History
| Year | Tax Paid | Tax Assessment Tax Assessment Total Assessment is a certain percentage of the fair market value that is determined by local assessors to be the total taxable value of land and additions on the property. | Land | Improvement |
|---|---|---|---|---|
| 2025 | $8,737 | $75,176 | -- | -- |
| 2024 | $8,487 | $71,596 | -- | -- |
| 2023 | $8,487 | $130,620 | $26,120 | $104,500 |
| 2022 | $8,216 | $98,230 | $19,640 | $78,590 |
| 2021 | $8,292 | $81,560 | $16,310 | $65,250 |
| 2020 | $8,154 | $76,520 | $15,300 | $61,220 |
| 2019 | $7,961 | $72,730 | $14,540 | $58,190 |
| 2018 | $7,751 | $65,410 | $13,080 | $52,330 |
| 2017 | $7,358 | $66,950 | $13,390 | $53,560 |
| 2016 | $7,047 | $63,150 | $12,630 | $50,520 |
| 2015 | $6,503 | $61,310 | $12,260 | $49,050 |
Mortgage History
| Date | Status | Loan Amount | Loan Type |
|---|---|---|---|
| Open | $1,350,000 | New Conventional | |
| Previous Owner | $670,000 | New Conventional | |
| Previous Owner | $733,000 | VA | |
| Previous Owner | $236,650 | New Conventional | |
| Previous Owner | $250,000 | New Conventional | |
| Previous Owner | $600,000 | Unknown | |
| Previous Owner | $423,000 | Unknown | |
| Previous Owner | $440,000 | New Conventional | |
| Previous Owner | $296,000 | New Conventional |
Deed History
| Date | Type | Sale Price | Title Company |
|---|---|---|---|
| Warranty Deed | $1,687,500 | Lawyers Title Of Arizona | |
| Special Warranty Deed | -- | None Listed On Document | |
| Interfamily Deed Transfer | -- | None Available | |
| Interfamily Deed Transfer | -- | None Available | |
| Interfamily Deed Transfer | -- | Accommodation | |
| Warranty Deed | $933,000 | Security Title Agency Inc | |
| Warranty Deed | $995,000 | Equity Title Agency | |
| Cash Sale Deed | $995,000 | None Available | |
| Warranty Deed | $530,000 | Land Title Guarantee | |
| Warranty Deed | $370,000 | Security Title Agency |
Similar Homes in the area
Source: Arizona Regional Multiple Listing Service (ARMLS)
MLS Number: 6814222
APN: 161-25-057
- 115 W Rose Ln
- 105 E Claremont St
- 245 W Berridge Ln
- 6011 N 2nd St
- 6502 N Central Ave Unit A103
- 6502 N Central Ave Unit B104
- 5950 N Central Ave Unit 1
- 102 W Maryland Ave Unit B2
- 102 W Maryland Ave Unit B1
- 102 W Maryland Ave Unit F1
- 5845 N 3rd Ave
- 302 W Stella Ln
- 100 W Maryland Ave Unit H1
- 408 E Claremont St
- 6302 N 4th Dr
- 6320 N 4th Place
- 6547 N 3rd Ave
- 6617 N Central Ave
- 6010 N 5th Ave
- 6237 N 5th Place
