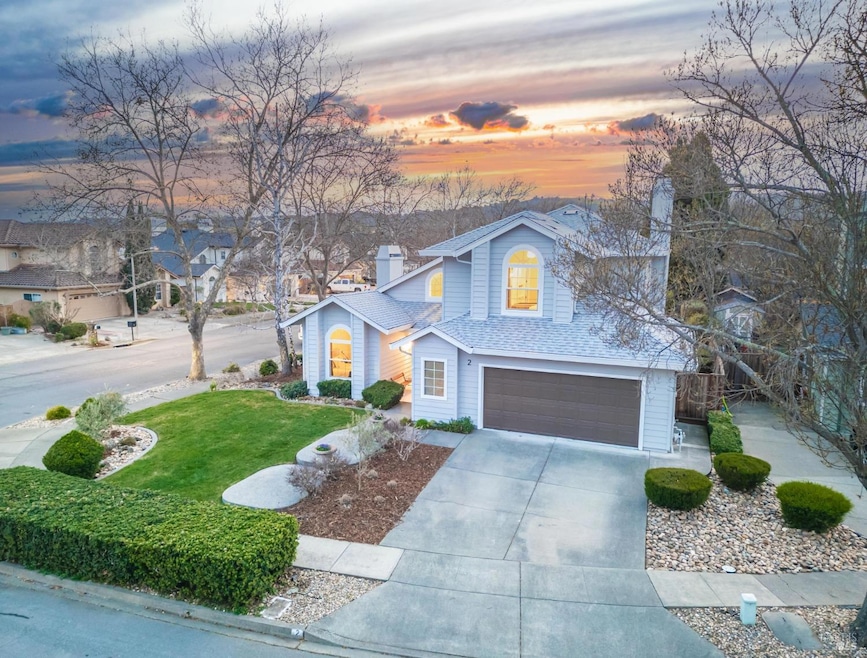
2 Wesley Ct Napa, CA 94558
Vineyard Estates NeighborhoodHighlights
- Deck
- Dining Room with Fireplace
- Wood Flooring
- Northwood Elementary School Rated A-
- Cathedral Ceiling
- Main Floor Bedroom
About This Home
As of April 2025Stunning North Napa Home - Updated & Move-In Ready This beautifully updated 4-bedroom, 3-bath home sits on a corner lot in North Napa, offering 2,461 sq. ft. of thoughtfully designed living space. This two-story home has stunning upgrades throughout plus with a new roof, new windows, fresh interior and exterior paint for a modern look. Inside the updated kitchen features an extra-large island, stylish lighting, new cabinetry, and an induction stove, making it a dream for cooking and entertaining. The open floor plan is light and bright, seamlessly connecting to outdoor spaces, while dark engineered hardwood floors add warmth and elegance throughout. Enjoy two fireplaces for a cozy ambiance and retreat to the primary suite, which offers a spa-like bathroom with floor to ceiling porcelain tile, a soaking tub, and an oversized shower. A downstairs bedroom and bath provide flexibility for guests or multi-generational living. Motorized Roman Shades and a whole house fan to help with the electricty bill on those hot summer days! With plenty of space for entertaining both indoors and out, this home is perfectly located near world-class dining, shopping, and wineries while offering a peaceful retreat in the heart of wine country.
Home Details
Home Type
- Single Family
Est. Annual Taxes
- $9,993
Year Built
- Built in 1993 | Remodeled
Lot Details
- 7,174 Sq Ft Lot
- Fenced
- Landscaped
- Corner Lot
Parking
- 2 Car Direct Access Garage
Home Design
- Composition Roof
Interior Spaces
- 2,461 Sq Ft Home
- 2-Story Property
- Cathedral Ceiling
- Family Room
- Living Room with Fireplace
- Dining Room with Fireplace
- 2 Fireplaces
- Formal Dining Room
- Wood Flooring
- Laundry in unit
Kitchen
- Butlers Pantry
- Kitchen Island
Bedrooms and Bathrooms
- 4 Bedrooms
- Main Floor Bedroom
- Primary Bedroom Upstairs
- Walk-In Closet
- Bathroom on Main Level
- 3 Full Bathrooms
- Bathtub with Shower
Outdoor Features
- Balcony
- Deck
- Covered patio or porch
Utilities
- Central Heating and Cooling System
Community Details
- Valley View Subdivision
Listing and Financial Details
- Assessor Parcel Number 035-501-008-000
Map
Home Values in the Area
Average Home Value in this Area
Property History
| Date | Event | Price | Change | Sq Ft Price |
|---|---|---|---|---|
| 04/14/2025 04/14/25 | Sold | $1,349,000 | 0.0% | $548 / Sq Ft |
| 03/31/2025 03/31/25 | Pending | -- | -- | -- |
| 03/04/2025 03/04/25 | For Sale | $1,349,000 | -- | $548 / Sq Ft |
Tax History
| Year | Tax Paid | Tax Assessment Tax Assessment Total Assessment is a certain percentage of the fair market value that is determined by local assessors to be the total taxable value of land and additions on the property. | Land | Improvement |
|---|---|---|---|---|
| 2023 | $9,993 | $819,904 | $262,145 | $557,759 |
| 2022 | $9,688 | $803,828 | $257,005 | $546,823 |
| 2021 | $9,567 | $788,067 | $251,966 | $536,101 |
| 2020 | $9,559 | $779,987 | $249,383 | $530,604 |
| 2019 | $9,367 | $764,694 | $244,494 | $520,200 |
| 2018 | $9,250 | $749,700 | $239,700 | $510,000 |
| 2017 | $9,075 | $735,000 | $235,000 | $500,000 |
| 2016 | $5,418 | $416,906 | $172,544 | $244,362 |
| 2015 | $5,064 | $410,645 | $169,953 | $240,692 |
| 2014 | $4,987 | $402,602 | $166,624 | $235,978 |
Mortgage History
| Date | Status | Loan Amount | Loan Type |
|---|---|---|---|
| Open | $546,162 | New Conventional | |
| Closed | $588,000 | New Conventional | |
| Previous Owner | $149,600 | New Conventional | |
| Previous Owner | $165,000 | Unknown | |
| Previous Owner | $170,000 | Unknown |
Deed History
| Date | Type | Sale Price | Title Company |
|---|---|---|---|
| Interfamily Deed Transfer | -- | None Available | |
| Interfamily Deed Transfer | -- | None Available | |
| Grant Deed | $735,000 | Old Republic Title Company | |
| Interfamily Deed Transfer | -- | -- |
Similar Homes in Napa, CA
Source: Bay Area Real Estate Information Services (BAREIS)
MLS Number: 325017954
APN: 035-501-008
- 46 Hacienda Dr
- 11 Marsala Way
- 1 Hacienda Dr
- 206 Daisy Dr
- 303 Robert Way
- 304 Ginger Way
- 514 Cherry Ln
- 314 Mark Way
- 4078 Encina Dr
- 1076 Orchard Ave
- 314 Tammy Way
- 4659 Linda Vista Ave
- 4485 Moffitt Dr
- 4501 Jefferson St
- 167 Wingard Cir
- 1779 Monarch Dr
- 1583 Virginia Way
- 337 Reed Cir
- 4465 Meadowlark Dr
- 4417 Dalton Dr
