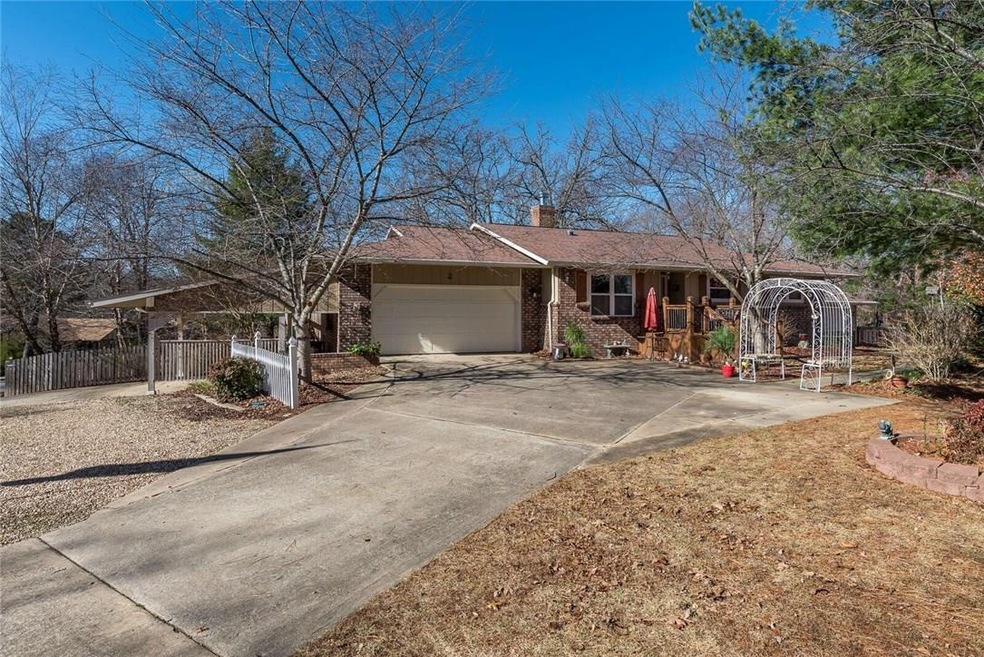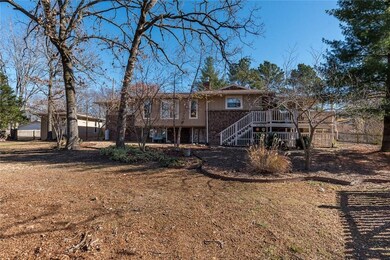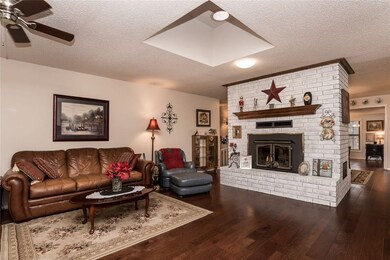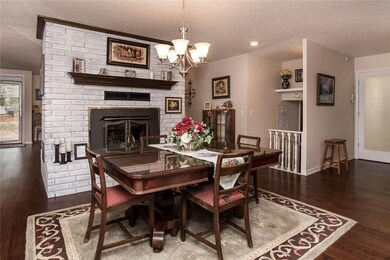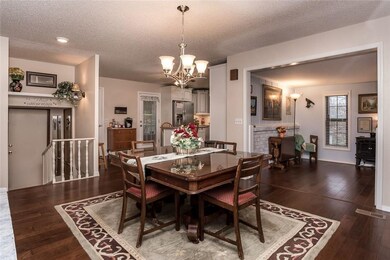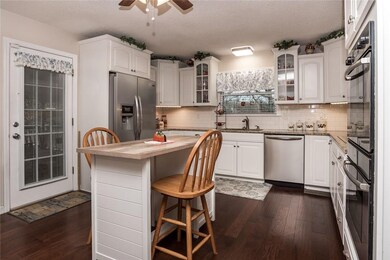
2 Weston Ln Bella Vista, AR 72715
Highlights
- Deck
- Traditional Architecture
- Attic
- Cooper Elementary School Rated A
- Wood Flooring
- Bonus Room
About This Home
As of July 2024Charming, updated, well cared for Home sitting on 2 lots. Beautiful double sided fireplace divides living & formal dining rooms. Kitchen remodel w/new white cabinets, subway tile backsplash & granite counters plus door to big covered back deck. Cozy family room over looks fenced backyard. Nice master w/updated bath. 2nd Bath handicap accessible. Downstairs: Huge game room/man cave has outside access + addition craft/toy room. No need to rent storage for the “Big Boy” toys there’s plenty parking here!
Last Agent to Sell the Property
Coldwell Banker Harris McHaney & Faucette-Bentonvi License #SA00069895

Home Details
Home Type
- Single Family
Est. Annual Taxes
- $2,255
Year Built
- Built in 1984
Lot Details
- 0.61 Acre Lot
- Cul-De-Sac
- Back Yard Fenced
- Landscaped
- Corner Lot
- Level Lot
HOA Fees
- $40 Monthly HOA Fees
Home Design
- Traditional Architecture
- Block Foundation
- Slab Foundation
- Frame Construction
- Shingle Roof
- Architectural Shingle Roof
Interior Spaces
- 2,706 Sq Ft Home
- 2-Story Property
- Ceiling Fan
- Double Sided Fireplace
- Double Pane Windows
- Blinds
- Living Room with Fireplace
- Bonus Room
- Game Room
- Storage Room
- Washer and Dryer Hookup
- Attic
Kitchen
- Oven
- Microwave
- Plumbed For Ice Maker
- Dishwasher
- Granite Countertops
- Disposal
Flooring
- Wood
- Carpet
- Ceramic Tile
Bedrooms and Bathrooms
- 3 Bedrooms
Finished Basement
- Walk-Out Basement
- Partial Basement
- Crawl Space
Home Security
- Intercom
- Fire and Smoke Detector
Parking
- 4 Car Attached Garage
- Garage Door Opener
- Circular Driveway
- Gravel Driveway
Accessible Home Design
- Wheelchair Access
- Accessible Approach with Ramp
Outdoor Features
- Deck
- Covered patio or porch
- Separate Outdoor Workshop
- Outbuilding
Location
- City Lot
Utilities
- Central Heating and Cooling System
- Heat Pump System
- Electric Water Heater
- Septic Tank
- Phone Available
Community Details
- Bella Vista Association
- Somerset Subdivision
Listing and Financial Details
- Exclusions: Ironing Board on Wall in 3rd Bedroom/Office Does NOT Convey
- Legal Lot and Block 1 & 2 / 3
Map
Home Values in the Area
Average Home Value in this Area
Property History
| Date | Event | Price | Change | Sq Ft Price |
|---|---|---|---|---|
| 07/03/2024 07/03/24 | Sold | $390,000 | -3.7% | $144 / Sq Ft |
| 06/18/2024 06/18/24 | Pending | -- | -- | -- |
| 05/24/2024 05/24/24 | Price Changed | $405,000 | -2.4% | $150 / Sq Ft |
| 05/01/2024 05/01/24 | Price Changed | $415,000 | -2.4% | $153 / Sq Ft |
| 03/29/2024 03/29/24 | For Sale | $425,000 | +21.1% | $157 / Sq Ft |
| 01/25/2022 01/25/22 | Sold | $351,000 | +0.3% | $130 / Sq Ft |
| 12/26/2021 12/26/21 | Pending | -- | -- | -- |
| 12/17/2021 12/17/21 | For Sale | $350,000 | +35.9% | $129 / Sq Ft |
| 05/15/2020 05/15/20 | Sold | $257,500 | -4.6% | $95 / Sq Ft |
| 04/15/2020 04/15/20 | Pending | -- | -- | -- |
| 03/29/2020 03/29/20 | For Sale | $270,000 | +38.5% | $100 / Sq Ft |
| 06/13/2018 06/13/18 | Sold | $195,000 | -15.2% | $72 / Sq Ft |
| 05/14/2018 05/14/18 | Pending | -- | -- | -- |
| 12/01/2017 12/01/17 | For Sale | $229,900 | +31.0% | $85 / Sq Ft |
| 03/12/2015 03/12/15 | Sold | $175,500 | -2.4% | $67 / Sq Ft |
| 02/10/2015 02/10/15 | Pending | -- | -- | -- |
| 07/11/2014 07/11/14 | For Sale | $179,900 | -- | $68 / Sq Ft |
Tax History
| Year | Tax Paid | Tax Assessment Tax Assessment Total Assessment is a certain percentage of the fair market value that is determined by local assessors to be the total taxable value of land and additions on the property. | Land | Improvement |
|---|---|---|---|---|
| 2024 | $3,673 | $84,375 | $1,600 | $82,775 |
| 2023 | $3,498 | $57,070 | $800 | $56,270 |
| 2022 | $3,236 | $57,070 | $800 | $56,270 |
| 2021 | $3,228 | $57,070 | $800 | $56,270 |
| 2020 | $1,929 | $36,170 | $600 | $35,570 |
| 2019 | $1,929 | $36,170 | $600 | $35,570 |
| 2018 | $2,304 | $36,170 | $600 | $35,570 |
| 2017 | $1,954 | $36,170 | $600 | $35,570 |
| 2016 | $1,867 | $36,170 | $600 | $35,570 |
| 2015 | $1,892 | $31,370 | $1,000 | $30,370 |
| 2014 | $1,542 | $31,370 | $1,000 | $30,370 |
Mortgage History
| Date | Status | Loan Amount | Loan Type |
|---|---|---|---|
| Open | $20,000 | Credit Line Revolving | |
| Open | $280,800 | New Conventional | |
| Previous Owner | $237,700 | New Conventional | |
| Previous Owner | $235,805 | FHA | |
| Previous Owner | $183,500 | New Conventional | |
| Previous Owner | $178,062 | FHA | |
| Previous Owner | $157,950 | New Conventional | |
| Previous Owner | $112,482 | New Conventional | |
| Previous Owner | $128,000 | New Conventional | |
| Previous Owner | $149,850 | Credit Line Revolving |
Deed History
| Date | Type | Sale Price | Title Company |
|---|---|---|---|
| Warranty Deed | $351,000 | None Listed On Document | |
| Warranty Deed | $257,500 | Waco Title Company | |
| Warranty Deed | $195,000 | Pci Advance Title Llc | |
| Warranty Deed | $178,000 | None Available | |
| Warranty Deed | -- | -- | |
| Deed | -- | -- | |
| Warranty Deed | -- | -- | |
| Deed | -- | -- | |
| Warranty Deed | $85,000 | -- | |
| Warranty Deed | -- | -- |
Similar Homes in Bella Vista, AR
Source: Northwest Arkansas Board of REALTORS®
MLS Number: 1066208
APN: 16-28748-000
- 12 Shepton Ln
- Lot 19 of Block 4 Walsham Dr
- 0 Porlock Ln
- 8 Wincanton Ln
- 0 Walsham Dr
- 17 Burnham Dr
- 30 Burnham Dr
- TBD Taunton Ln
- 0 Oak Knoll Ln
- Lot 8 Thaxted Dr
- 9 Cromer Dr
- 10 Brentwood Dr
- 30 Cromer Dr
- Lot 4 Gateford Ln
- 0 Gillingham Dr
- 0 Brentwood Dr
- 1 Hartlepool Dr
- 17 Yarmouth Dr
- 28 Brentwood Dr
- 3 Folkingham Ln
