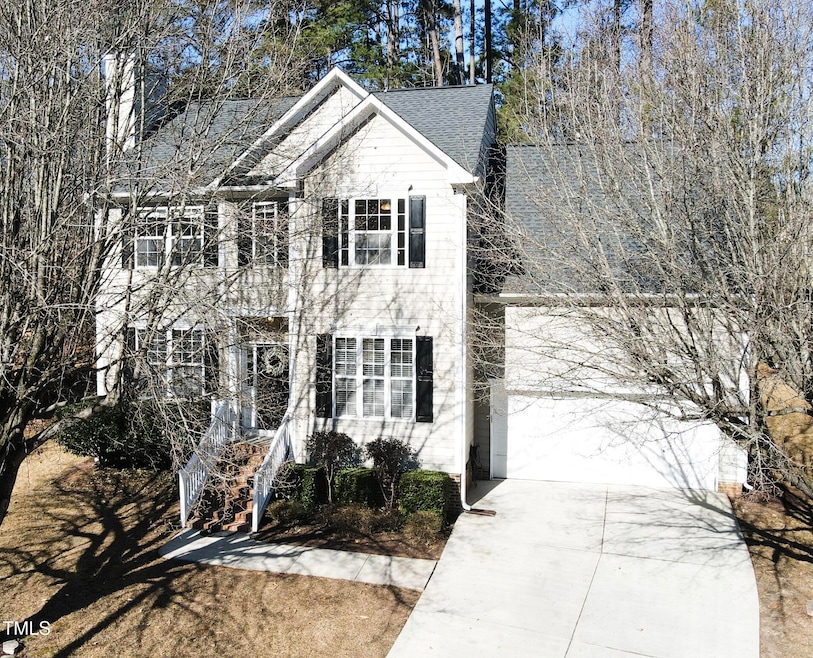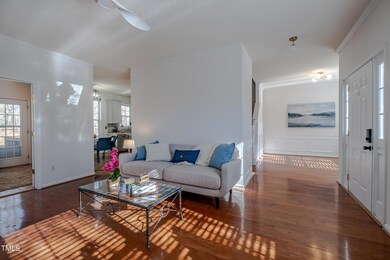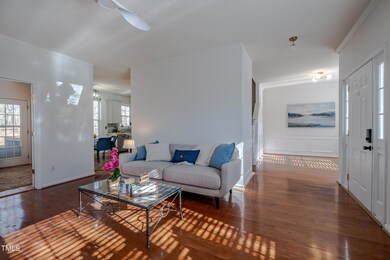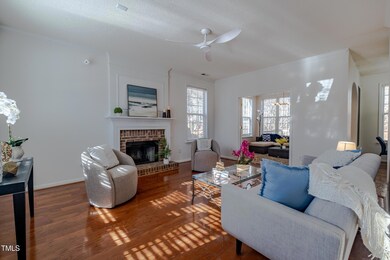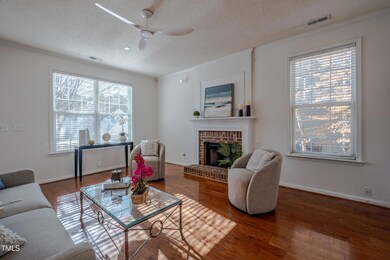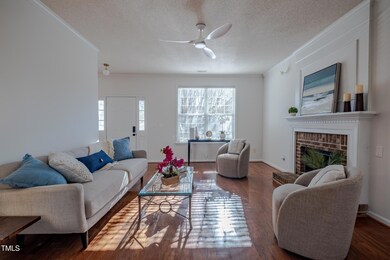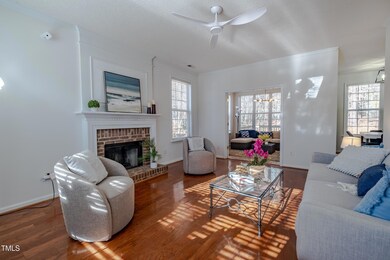
2 Woodsage Ln Durham, NC 27713
Highlights
- Clubhouse
- Transitional Architecture
- Wood Flooring
- Deck
- Cathedral Ceiling
- Whirlpool Bathtub
About This Home
As of February 2025Welcome Home! Don't miss out on this charming home nestled in a peaceful cul-de-sac, offering a perfect blend of comfort and elegance. This residence stands out with its modern features and inviting atmosphere, ideal for both relaxation and entertaining. Key features include high ceilings, a bright and airy atmosphere, and a gourmet kitchen equipped with stainless steel appliances, a spacious island, quartz countertops, and a large eat-in area. The primary suite features a large walk-in closet, offering ample storage and a personal retreat. Located in the highly desirable Audubon Park, this vibrant community offers access to a pool, tennis courts, playground, and a clubhouse for social gatherings, as well as a large picnic area. Situated just moments away from Southpoint Shopping Center, Downtown Durham, RDU, and Chapel Hill, this home is in the perfect location! Washer & Dryer and Refrigerator convey.
Home Details
Home Type
- Single Family
Est. Annual Taxes
- $3,836
Year Built
- Built in 2000
Lot Details
- 0.27 Acre Lot
- Cul-De-Sac
- Landscaped
- Back and Front Yard
- Property is zoned PDR
HOA Fees
- $42 Monthly HOA Fees
Parking
- 2 Car Attached Garage
- Inside Entrance
- Front Facing Garage
- Garage Door Opener
- Private Driveway
- 4 Open Parking Spaces
Home Design
- Transitional Architecture
- Raised Foundation
- Architectural Shingle Roof
Interior Spaces
- 2,088 Sq Ft Home
- 2-Story Property
- Cathedral Ceiling
- Ceiling Fan
- Fireplace
- Entrance Foyer
- Family Room
- Living Room
Kitchen
- Eat-In Kitchen
- Electric Range
- Dishwasher
- Stainless Steel Appliances
- Quartz Countertops
Flooring
- Wood
- Carpet
- Laminate
Bedrooms and Bathrooms
- 4 Bedrooms
- Walk-In Closet
- Double Vanity
- Whirlpool Bathtub
- Separate Shower in Primary Bathroom
- Bathtub with Shower
- Walk-in Shower
Laundry
- Laundry on upper level
- Washer and Dryer
Outdoor Features
- Deck
- Front Porch
Schools
- Parkwood Elementary School
- Lowes Grove Middle School
- Hillside High School
Utilities
- Forced Air Heating and Cooling System
- Heating System Uses Natural Gas
- Heat Pump System
- Natural Gas Connected
- Electric Water Heater
- Septic System
Listing and Financial Details
- Assessor Parcel Number 151652
Community Details
Overview
- Audubon Park Home Owners Association, Phone Number (919) 878-8787
- Audubon Park Subdivision
Amenities
- Clubhouse
Recreation
- Tennis Courts
- Community Playground
- Community Pool
Map
Home Values in the Area
Average Home Value in this Area
Property History
| Date | Event | Price | Change | Sq Ft Price |
|---|---|---|---|---|
| 02/26/2025 02/26/25 | Sold | $485,000 | 0.0% | $232 / Sq Ft |
| 02/03/2025 02/03/25 | Pending | -- | -- | -- |
| 01/31/2025 01/31/25 | For Sale | $484,999 | -- | $232 / Sq Ft |
Tax History
| Year | Tax Paid | Tax Assessment Tax Assessment Total Assessment is a certain percentage of the fair market value that is determined by local assessors to be the total taxable value of land and additions on the property. | Land | Improvement |
|---|---|---|---|---|
| 2024 | $3,836 | $275,023 | $63,600 | $211,423 |
| 2023 | $3,603 | $275,023 | $63,600 | $211,423 |
| 2022 | $3,520 | $275,023 | $63,600 | $211,423 |
| 2021 | $3,504 | $275,023 | $63,600 | $211,423 |
| 2020 | $3,421 | $275,023 | $63,600 | $211,423 |
| 2019 | $3,421 | $275,023 | $63,600 | $211,423 |
| 2018 | $3,159 | $232,894 | $38,160 | $194,734 |
| 2017 | $3,136 | $232,894 | $38,160 | $194,734 |
| 2016 | $3,030 | $232,894 | $38,160 | $194,734 |
| 2015 | $3,194 | $230,698 | $42,850 | $187,848 |
| 2014 | $3,194 | $230,698 | $42,850 | $187,848 |
Mortgage History
| Date | Status | Loan Amount | Loan Type |
|---|---|---|---|
| Open | $485,000 | New Conventional | |
| Closed | $485,000 | New Conventional | |
| Previous Owner | $265,000 | New Conventional | |
| Previous Owner | $191,575 | New Conventional | |
| Previous Owner | $153,600 | Purchase Money Mortgage | |
| Previous Owner | $146,450 | No Value Available |
Deed History
| Date | Type | Sale Price | Title Company |
|---|---|---|---|
| Warranty Deed | $485,000 | None Listed On Document | |
| Warranty Deed | $485,000 | None Listed On Document | |
| Warranty Deed | $285,000 | None Available | |
| Warranty Deed | $197,500 | None Available | |
| Warranty Deed | $192,000 | -- | |
| Warranty Deed | $183,500 | -- |
Similar Homes in Durham, NC
Source: Doorify MLS
MLS Number: 10073970
APN: 151652
- 8 Weeping Beech Way
- 5402 Whisperwood Dr
- 5405 Whisperwood Dr
- 1436 Sedwick Rd
- 5610 Frenchmans Creek Dr
- 6020 Newhall Rd
- 101 Monterey Ln
- 5218 Revere Rd
- 1621 Clermont Rd
- 729 Colby Place
- 1505 Clermont Rd Unit T15
- 1526 Clermont Rd
- 111 Gathering Place
- 1304 Seaton Rd Unit 3
- 1203 Queensbury Cir
- 8 Bluebell Ct
- 12 Poppy Trail
- 1100 Queensbury Cir
- 20 Sunflower Ct
- 6014 Millstone Dr
