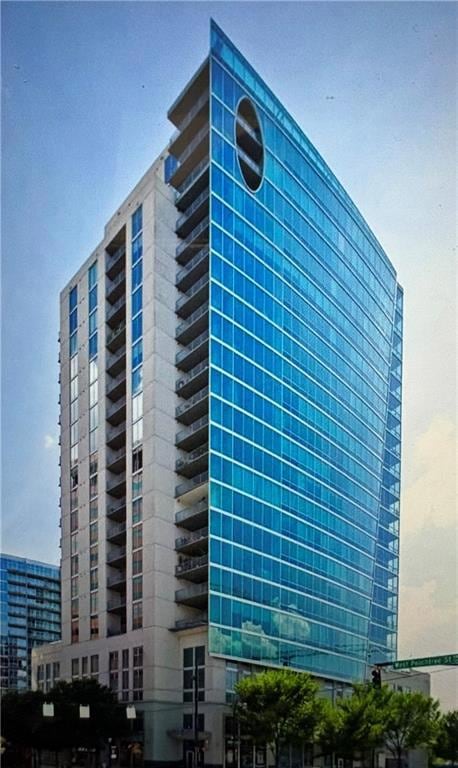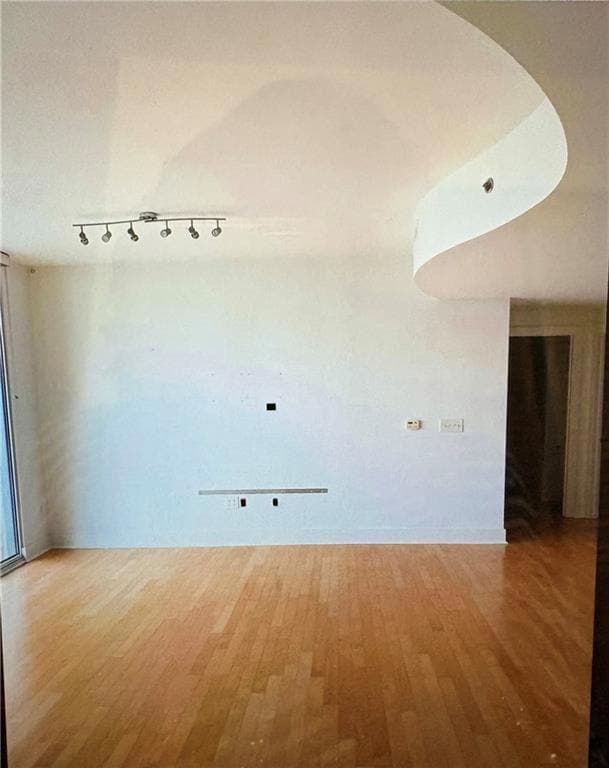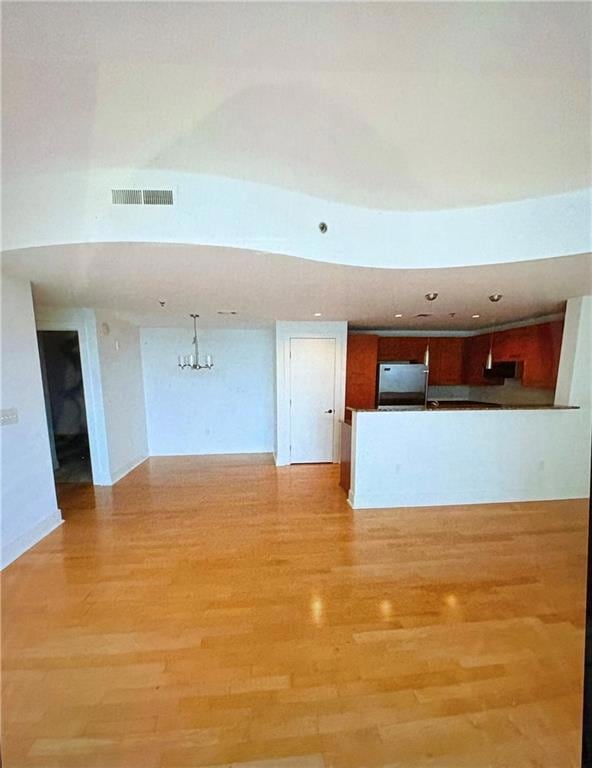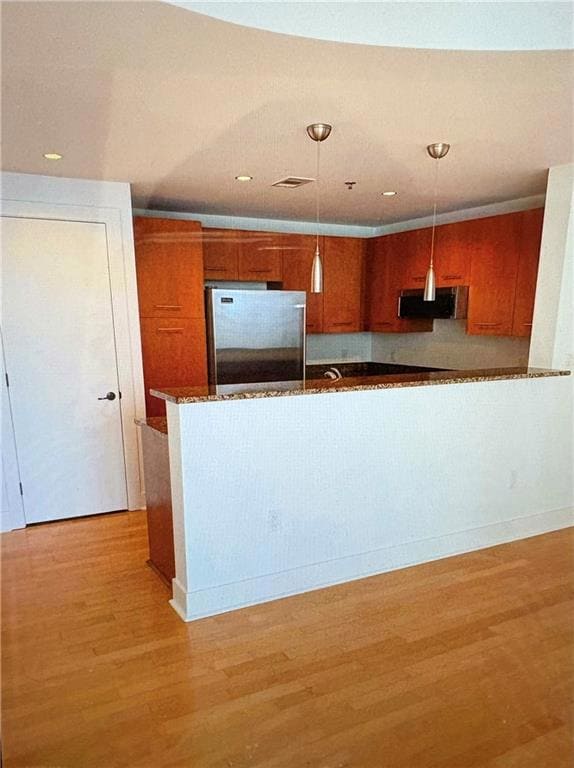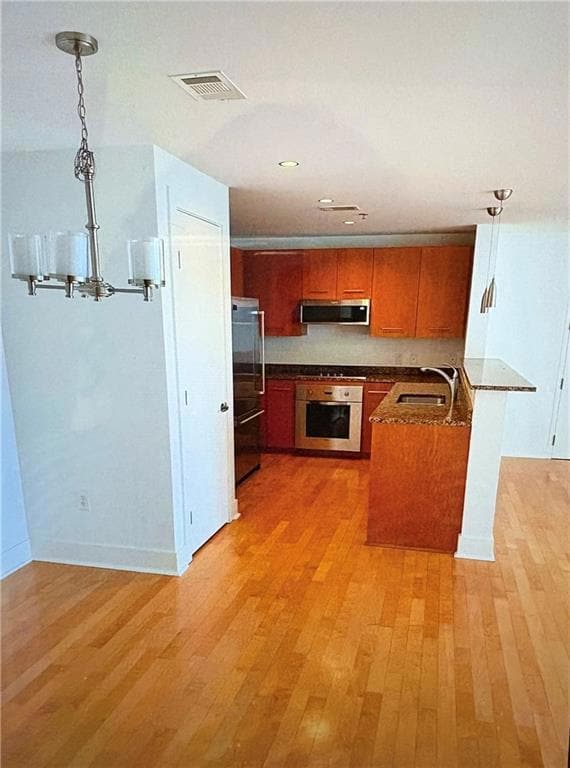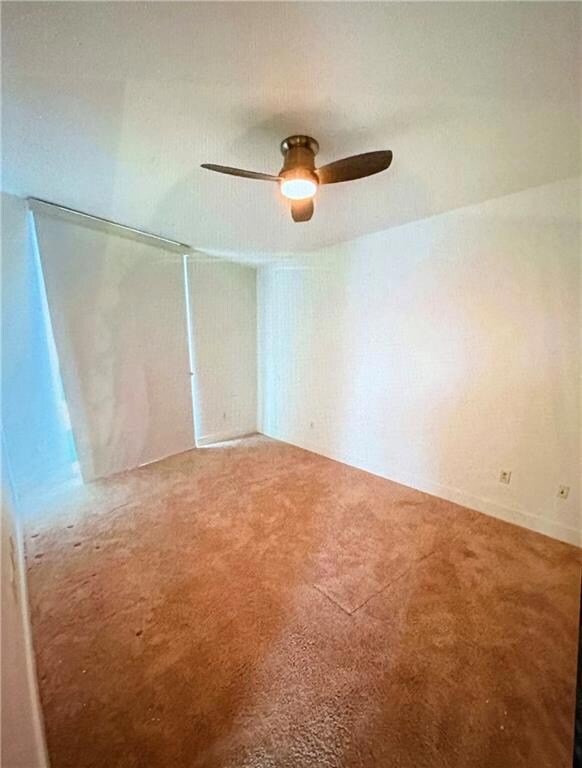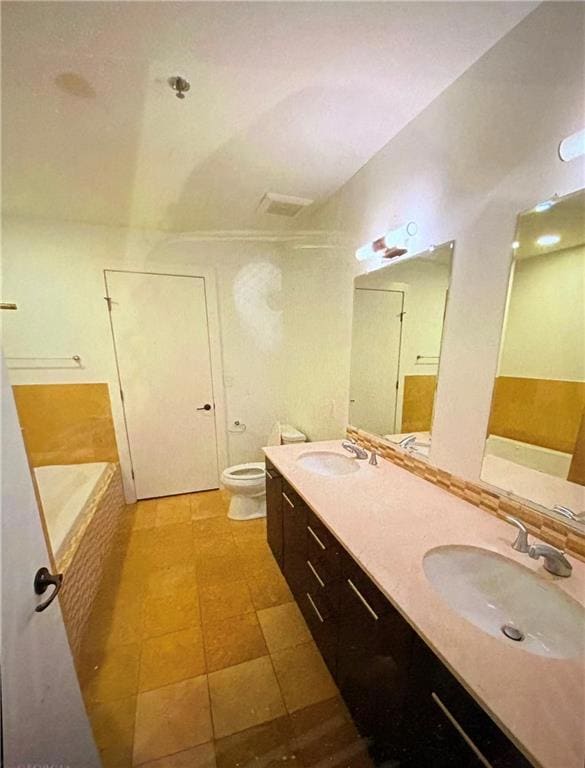Aqua 20 10th St NW Unit 1905 Atlanta, GA 30309
Midtown Atlanta NeighborhoodHighlights
- Gunite Pool
- 2-minute walk to Midtown
- Great Room
- Midtown High School Rated A+
- Contemporary Architecture
- Balcony
About This Home
Live in the heart of Midtown at 20 10th Street NW #1905 – a stunning high-rise condo offering modern luxury and breathtaking views. This spacious unit features floor-to-ceiling windows that flood the space with natural light and showcase the vibrant city skyline. Enjoy a beautiful kitchen with sleek finishes and plenty of storage, ideal for both everyday living and entertaining. The open layout includes spacious rooms, high ceilings, and contemporary design throughout, creating a comfortable and stylish urban retreat. Located steps from Piedmont Park, the Beltline, top restaurants, shopping, and MARTA – this is the ultimate in-city living experience.
Home Details
Home Type
- Single Family
Est. Annual Taxes
- $6,801
Year Built
- Built in 2007
Lot Details
- 1,320 Sq Ft Lot
Home Design
- Contemporary Architecture
Interior Spaces
- 1,321 Sq Ft Home
- 1-Story Property
- Ceiling height of 10 feet on the main level
- Great Room
- Living Room
Kitchen
- Eat-In Kitchen
- Breakfast Bar
- Microwave
- Dishwasher
- Disposal
Bedrooms and Bathrooms
- 2 Main Level Bedrooms
- 2 Full Bathrooms
- Dual Vanity Sinks in Primary Bathroom
- Separate Shower in Primary Bathroom
- Soaking Tub
Laundry
- Laundry in Hall
- Dryer
- Washer
Parking
- 2 Parking Spaces
- Assigned Parking
Outdoor Features
- Gunite Pool
Schools
- Morningside- Elementary School
- David T Howard Middle School
- Midtown High School
Listing and Financial Details
- 24 Month Lease Term
- $40 Application Fee
- Assessor Parcel Number 17 010700065488
Community Details
Overview
- Application Fee Required
- High-Rise Condominium
- Aqua Subdivision
Pet Policy
- Pets Allowed
Map
About Aqua
Source: First Multiple Listing Service (FMLS)
MLS Number: 7556977
APN: 17-0107-0006-548-8
- 20 10th St NW Unit 704
- 20 10th St NW Unit 2104
- 20 10th St NW Unit 901
- 20 10th St NW Unit 603
- 950 W Peachtree St NW Unit 904
- 950 W Peachtree St NW Unit 812
- 950 W Peachtree St NW Unit 1214
- 44 Peachtree Place NW Unit 528
- 44 Peachtree Place NW Unit 629
- 44 Peachtree Place NW Unit 1328
- 44 Peachtree Place NW Unit 1828
- 44 Peachtree Place NW Unit 834
- 44 Peachtree Place NE Unit 1225
- 44 Peachtree Place NE Unit 1622
- 44 Peachtree Place NE Unit 834
- 44 Peachtree Place NE Unit 424
- 77 Peachtree Place NE Unit 608
- 77 Peachtree Place NE Unit 107
