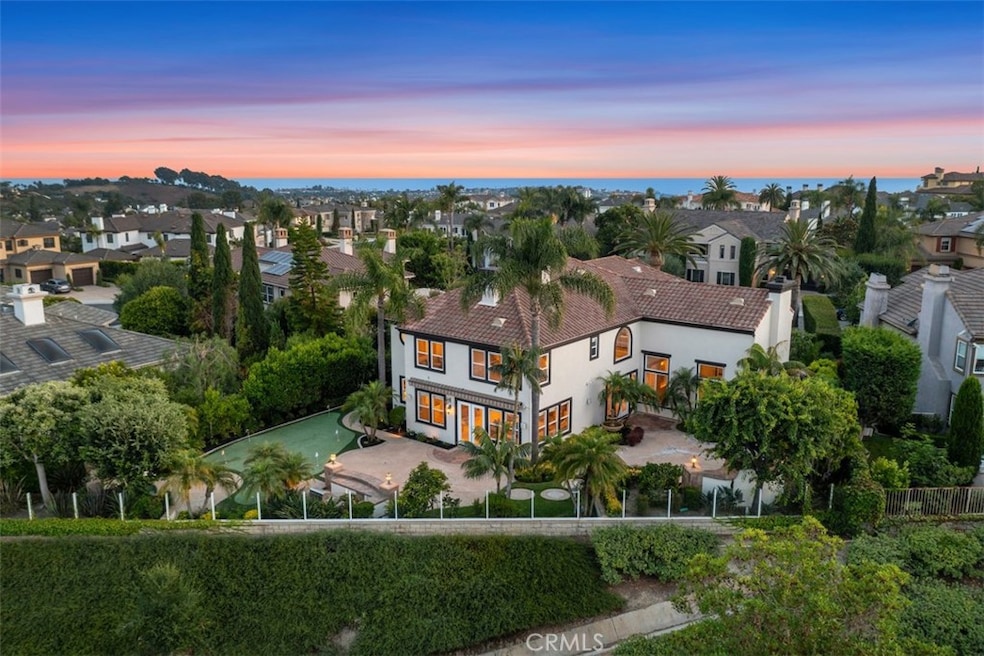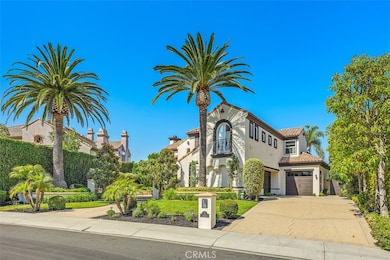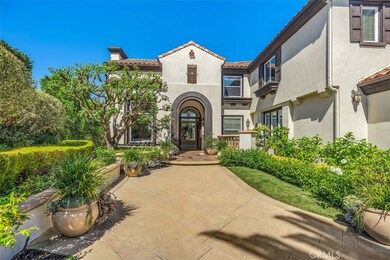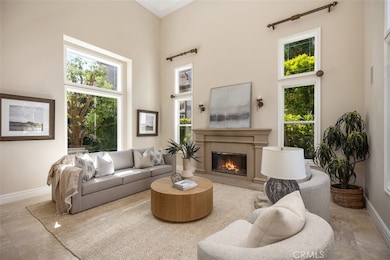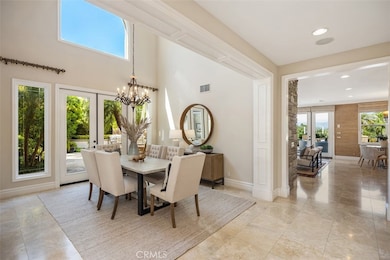
20 Asilomar Rd Laguna Niguel, CA 92677
Bear Brand at Laguna Niguel NeighborhoodHighlights
- Gated with Attendant
- In Ground Spa
- View of Trees or Woods
- John Malcom Elementary School Rated A
- Primary Bedroom Suite
- Updated Kitchen
About This Home
As of August 2024Discover the epitome of coastal luxury living within the prestigious 24-hour guard-gated community of Ocean Ranch. This exceptional 5-bedroom, plus bonus room, semi-custom residence exudes elegance and sophistication, enhanced by its impressive curb appeal and captivating panoramic views. Situated on an expansive 13,835 square foot lot, it features a rare 4-car garage and ample driveway parking for 6 additional vehicles. Upon entry, the foyer welcomes you with high ceilings that lead into the living and dining areas, creating a seamless open-concept ambiance. The main floor offers a versatile room with a full bathroom, ideal for use as an office or additional bedroom. The gourmet kitchen boasts a large center island, a built-in Viking refrigerator, a serving area, and custom cabinetry, catering to culinary and entertaining enthusiasts. Neighboring the kitchen, the family room is open with lots of windows allowing in natural light. Step outside to the backyard oasis, designed for entertaining with a wrap-around layout, a spa complemented by a waterfall feature, a custom BBQ area, and a tranquil outdoor fireplace seating area. Enthusiasts will appreciate the golfer's paradise featuring a 5-hole putting green. Recent upgrades include all new, high efficiency HVAC, new carpet, new interior and exterior paint. Located less than two miles from the beach, Ocean Ranch offers convenient access to shopping centers, luxury theaters, parks, scenic trails, and distinguished Blue Ribbon schools. Embrace the pinnacle of coastal luxury living in this Santa Barbara Style Ocean Ranch residence, where every detail embodies a lifestyle of unparalleled comfort and sophistication.
Home Details
Home Type
- Single Family
Est. Annual Taxes
- $28,720
Year Built
- Built in 1998 | Remodeled
Lot Details
- 0.31 Acre Lot
- Private Yard
- Back and Front Yard
HOA Fees
Parking
- 4 Car Direct Access Garage
- Parking Available
- Driveway
Property Views
- Woods
- Mountain
- Hills
Home Design
- Spanish Architecture
- Planned Development
Interior Spaces
- 4,711 Sq Ft Home
- 2-Story Property
- Built-In Features
- Recessed Lighting
- French Doors
- Entryway
- Family Room with Fireplace
- Family Room Off Kitchen
- Living Room with Fireplace
- Dining Room
- Home Office
- Library
- Loft
- Bonus Room
Kitchen
- Updated Kitchen
- Breakfast Area or Nook
- Open to Family Room
- Eat-In Kitchen
- Butlers Pantry
- Gas Range
- Microwave
- Dishwasher
- Kitchen Island
Bedrooms and Bathrooms
- 5 Bedrooms | 1 Main Level Bedroom
- Primary Bedroom Suite
- Walk-In Closet
- 4 Full Bathrooms
- Granite Bathroom Countertops
- Dual Vanity Sinks in Primary Bathroom
- Bathtub
- Separate Shower
- Exhaust Fan In Bathroom
Laundry
- Laundry Room
- Laundry Chute
Outdoor Features
- In Ground Spa
- Outdoor Fireplace
- Exterior Lighting
Utilities
- Central Heating and Cooling System
Listing and Financial Details
- Tax Lot 22
- Tax Tract Number 12960
- Assessor Parcel Number 65228206
- $21 per year additional tax assessments
Community Details
Overview
- Ocean Ranch Association, Phone Number (949) 448-6000
- Bear Brand Association
- First Residential HOA
- Ocean Ranch ~ Collection Subdivision
Recreation
- Community Pool
- Community Spa
- Park
Security
- Gated with Attendant
Map
Home Values in the Area
Average Home Value in this Area
Property History
| Date | Event | Price | Change | Sq Ft Price |
|---|---|---|---|---|
| 08/27/2024 08/27/24 | Sold | $4,000,000 | -2.4% | $849 / Sq Ft |
| 08/06/2024 08/06/24 | Pending | -- | -- | -- |
| 08/03/2024 08/03/24 | For Sale | $4,100,000 | -- | $870 / Sq Ft |
Tax History
| Year | Tax Paid | Tax Assessment Tax Assessment Total Assessment is a certain percentage of the fair market value that is determined by local assessors to be the total taxable value of land and additions on the property. | Land | Improvement |
|---|---|---|---|---|
| 2024 | $28,720 | $2,844,374 | $1,685,170 | $1,159,204 |
| 2023 | $28,110 | $2,788,602 | $1,652,127 | $1,136,475 |
| 2022 | $27,573 | $2,733,924 | $1,619,732 | $1,114,192 |
| 2021 | $27,041 | $2,680,318 | $1,587,972 | $1,092,346 |
| 2020 | $26,771 | $2,652,835 | $1,571,689 | $1,081,146 |
| 2019 | $26,715 | $2,600,819 | $1,540,871 | $1,059,948 |
| 2018 | $26,740 | $2,549,823 | $1,510,658 | $1,039,165 |
| 2017 | $26,001 | $2,499,827 | $1,481,037 | $1,018,790 |
| 2016 | $26,110 | $2,450,811 | $1,451,997 | $998,814 |
| 2015 | $25,272 | $2,413,998 | $1,430,187 | $983,811 |
| 2014 | $24,887 | $2,366,712 | $1,402,172 | $964,540 |
Mortgage History
| Date | Status | Loan Amount | Loan Type |
|---|---|---|---|
| Open | $1,100,000 | New Conventional | |
| Previous Owner | $417,000 | New Conventional | |
| Previous Owner | $625,500 | Stand Alone Refi Refinance Of Original Loan | |
| Previous Owner | $485,500 | Future Advance Clause Open End Mortgage | |
| Previous Owner | $625,500 | Purchase Money Mortgage | |
| Previous Owner | $779,052 | Purchase Money Mortgage | |
| Previous Owner | $812,800 | No Value Available |
Deed History
| Date | Type | Sale Price | Title Company |
|---|---|---|---|
| Grant Deed | $4,000,000 | Chicago Title | |
| Interfamily Deed Transfer | -- | None Available | |
| Interfamily Deed Transfer | -- | Multiple | |
| Grant Deed | $2,222,000 | Chicago Title Company | |
| Interfamily Deed Transfer | -- | None Available | |
| Interfamily Deed Transfer | -- | None Available | |
| Interfamily Deed Transfer | -- | -- | |
| Grant Deed | $1,050,000 | First American Title Ins Co |
Similar Homes in the area
Source: California Regional Multiple Listing Service (CRMLS)
MLS Number: OC24159649
APN: 652-282-06
- 2 O Hill Ridge
- 1 Moss Landing
- 6 Inspiration Point
- 16 Alcott Place
- 9 Emerald Glen
- 1 Gray Stone Way
- 1 Searidge
- 10 Landing
- 18 Oakcliff Dr
- 2 Sun Terrace
- 23 Landing
- 3 Sun Terrace
- 16 Marblehead Place
- 9 Terrace Cir
- 3 Parkman Rd E
- 33 Parkman Rd E
- 183 Shorebreaker Dr
- 2 Vistamar Dr
- 199 Shorebreaker Dr
- 76 Pienza
