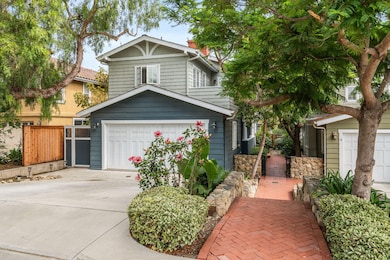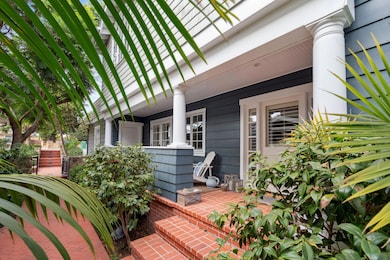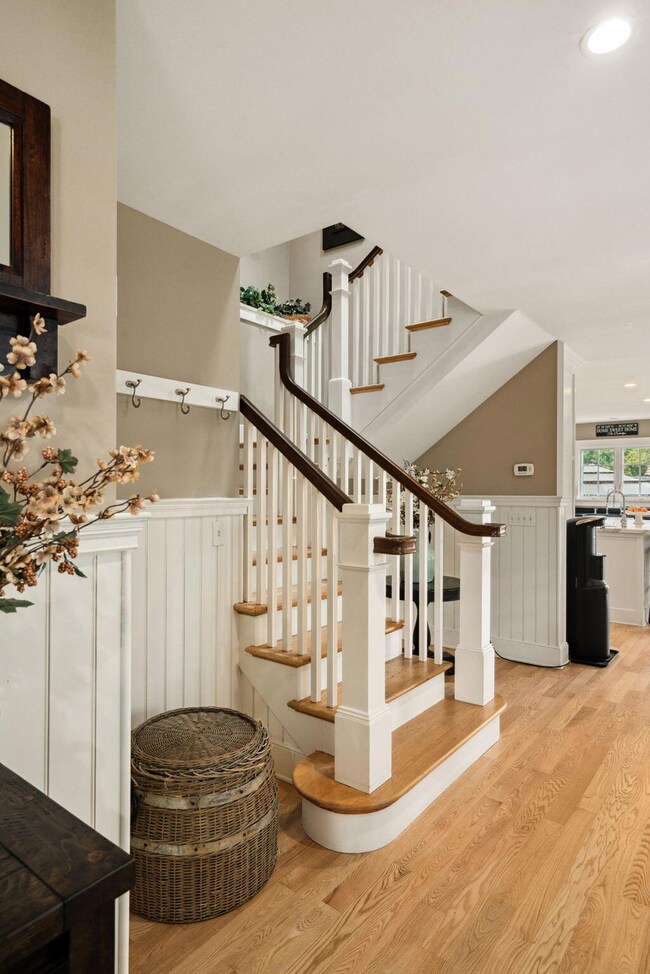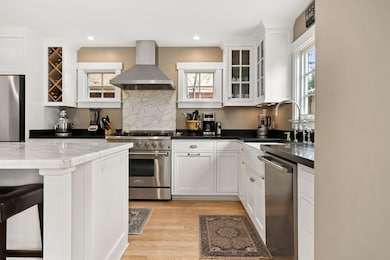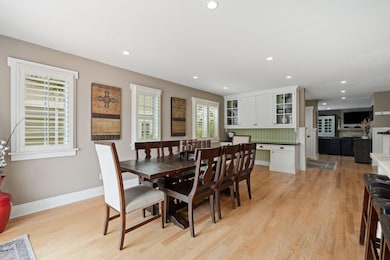
20 Baker Ln Goleta, CA 93117
El Encanto Heights NeighborhoodEstimated payment $10,228/month
Highlights
- Spa
- Property is near an ocean
- Craftsman Architecture
- Goleta Valley Junior High School Rated A
- Updated Kitchen
- Fruit Trees
About This Home
Discover this stunning craftsman home built in 2005, thoughtfully designed with 4 bedrooms and 3 bathrooms, perfect for modern living. The gourmet kitchen is a chef's delight, offering a seamless flow for both entertaining and everyday dining, while the expansive indoor/outdoor living spaces invite you to unwind in style.
Step into your private backyard oasis, ideal for gatherings or serene moments. Whether you're soaking in the hot tub or enjoying al fresco dining, this outdoor retreat promises endless enjoyment. The updated living room provides a cozy haven for relaxation, ensuring comfort at every turn.
Upstairs, the spacious primary suite is a true sanctuary, featuring soaring vaulted ceilings, a generous walk-in closet, and a private balcony to savor your morning coffee. The luxurious bath is a dream come true, complete with all the amenities you desire. Additionally, you'll find three more well-appointed bedrooms, another inviting balcony, and an updated bathroom, all designed for modern convenience.
Don't miss the chance to call this exquisite property home!
Home Details
Home Type
- Single Family
Est. Annual Taxes
- $10,553
Year Built
- Built in 2005
Lot Details
- 5,227 Sq Ft Lot
- Lot Dimensions are 36 x 142
- Cul-De-Sac
- Artificial Turf
- Level Lot
- Irrigation
- Fruit Trees
- Property is in excellent condition
Parking
- Garage
Home Design
- Craftsman Architecture
- Raised Foundation
- Composition Roof
- Wood Siding
Interior Spaces
- 2,263 Sq Ft Home
- 2-Story Property
- Ceiling Fan
- Double Pane Windows
- Living Room with Fireplace
- Dining Area
- Home Office
- Mountain Views
- Fire and Smoke Detector
- Laundry Room
Kitchen
- Updated Kitchen
- Gas Range
- Microwave
- Dishwasher
- Disposal
Flooring
- Wood
- Tile
Bedrooms and Bathrooms
- 4 Bedrooms
- Fireplace in Primary Bedroom
- Remodeled Bathroom
- 3 Full Bathrooms
Outdoor Features
- Spa
- Property is near an ocean
- Patio
Location
- Property is near a park
- Property is near schools
- Property is near shops
Schools
- Brandon Elementary School
- Gol Valley Middle School
- Dos Pueblos High School
Utilities
- Cooling Available
- Forced Air Heating System
- Tankless Water Heater
Listing and Financial Details
- Assessor Parcel Number 077-141-079
- Seller Considering Concessions
Community Details
Overview
- No Home Owners Association
- 35 El Encanto Heights Subdivision
Amenities
- Restaurant
Map
Home Values in the Area
Average Home Value in this Area
Tax History
| Year | Tax Paid | Tax Assessment Tax Assessment Total Assessment is a certain percentage of the fair market value that is determined by local assessors to be the total taxable value of land and additions on the property. | Land | Improvement |
|---|---|---|---|---|
| 2023 | $10,553 | $948,187 | $446,206 | $501,981 |
| 2022 | $10,085 | $929,596 | $437,457 | $492,139 |
| 2021 | $9,918 | $911,370 | $428,880 | $482,490 |
| 2020 | $9,654 | $902,026 | $424,483 | $477,543 |
| 2019 | $9,477 | $884,340 | $416,160 | $468,180 |
| 2018 | $9,299 | $867,000 | $408,000 | $459,000 |
| 2017 | $9,147 | $850,000 | $400,000 | $450,000 |
| 2016 | $7,440 | $684,102 | $112,559 | $571,543 |
| 2015 | $7,339 | $673,827 | $110,869 | $562,958 |
| 2014 | $7,208 | $660,629 | $108,698 | $551,931 |
Property History
| Date | Event | Price | Change | Sq Ft Price |
|---|---|---|---|---|
| 03/28/2025 03/28/25 | Pending | -- | -- | -- |
| 03/16/2025 03/16/25 | Price Changed | $1,675,000 | 0.0% | $740 / Sq Ft |
| 03/16/2025 03/16/25 | For Sale | $1,675,000 | -1.5% | $740 / Sq Ft |
| 03/04/2025 03/04/25 | Pending | -- | -- | -- |
| 02/26/2025 02/26/25 | For Sale | $1,700,000 | 0.0% | $751 / Sq Ft |
| 02/20/2025 02/20/25 | Pending | -- | -- | -- |
| 02/05/2025 02/05/25 | Price Changed | $1,700,000 | -2.9% | $751 / Sq Ft |
| 11/14/2024 11/14/24 | Price Changed | $1,750,000 | -2.8% | $773 / Sq Ft |
| 10/15/2024 10/15/24 | For Sale | $1,800,000 | +111.8% | $795 / Sq Ft |
| 11/30/2016 11/30/16 | Sold | $850,000 | -7.5% | $354 / Sq Ft |
| 10/20/2016 10/20/16 | Pending | -- | -- | -- |
| 08/12/2016 08/12/16 | For Sale | $919,000 | -- | $383 / Sq Ft |
Deed History
| Date | Type | Sale Price | Title Company |
|---|---|---|---|
| Deed | -- | None Listed On Document | |
| Grant Deed | $850,000 | Arista National Title | |
| Trustee Deed | $793,283 | Accommodation | |
| Interfamily Deed Transfer | -- | None Available | |
| Interfamily Deed Transfer | -- | Chicago Title Company | |
| Interfamily Deed Transfer | -- | Chicago Title Company |
Mortgage History
| Date | Status | Loan Amount | Loan Type |
|---|---|---|---|
| Previous Owner | $594,850 | New Conventional | |
| Previous Owner | $625,500 | New Conventional | |
| Previous Owner | $4,623 | Unknown | |
| Previous Owner | $717,500 | Stand Alone Refi Refinance Of Original Loan |
About the Listing Agent

Having lived in Santa Barbara for over 25 years, Caleb knows how unique and wonderful this community is. He has always felt a deep connection to Santa Barbara. With his knowledge of the real estate market, Caleb can provide the best possible advice and guidance to help clients find exactly what they’re looking for. He recognizes and values the trust his clients place in him, and he strives every day to exceed their expectations.
Caleb was born in Santa Barbara, grew up in Colorado and
Caleb's Other Listings
Source: Santa Barbara Multiple Listing Service
MLS Number: 24-3410
APN: 077-141-079
- 7 Baker Ln
- 7247 Del Norte Dr
- 122 Verona Ave
- 7368 Hollister Ave Unit 63
- 26 Amador Ave
- 321 Pacific Oaks Rd
- 7465 Hollister Ave Unit 315
- 7465 Hollister Ave Unit Condo Unit 448
- 7465 Hollister Ave Unit Condo Unit 429
- 7465 Hollister Ave Unit 329
- 7465 Hollister Ave Unit Condo Unit 130
- 7465 Hollister Ave Unit Condo Unit 324
- 409 Ellwood Beach Dr Unit B
- 7620 Hollister Ave Unit 219
- 588 Mills Way
- 7629 Calle Real
- 7638 Hollister Ave Unit 366
- 7634 Hollister Ave Unit 254
- 516 Mills Way
- 30 Winchester Canyon Rd Unit 80

