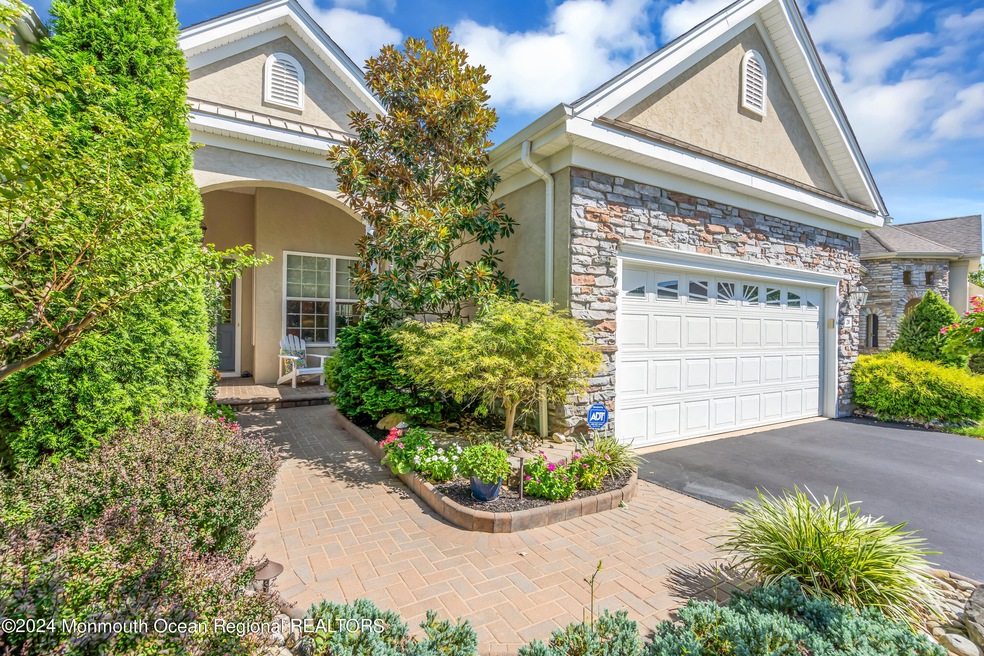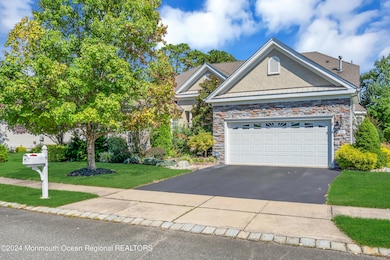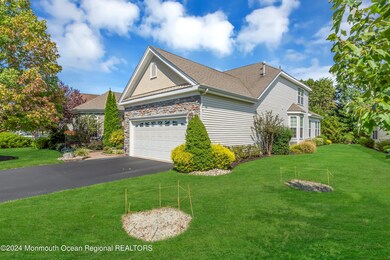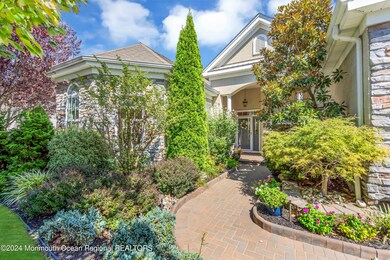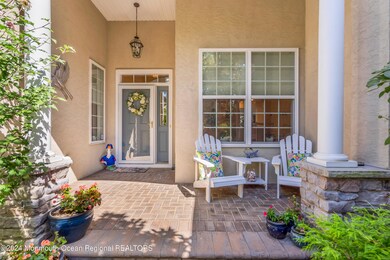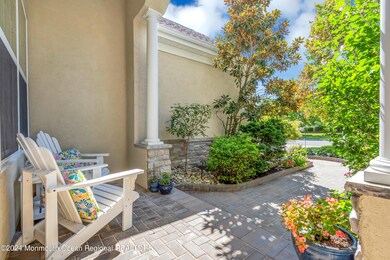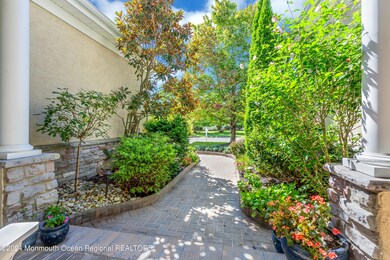
$529,000
- 3 Beds
- 3 Baths
- 5 Brookview Ct
- Barnegat, NJ
Welcome to this exceptional home located in the Four Seasons at Mirage community in Barnegat, New Jersey. This home features a bright and open floor plan with high ceilings, creating a spacious and airy atmosphere with lots of natural light. The open concept kitchen flows effortlessly into the living room. The master bedroom, located on the ground floor, includes two walk-in closets and an
Augusto Verissimo WEICHERT REALTORS - HOME CITY
