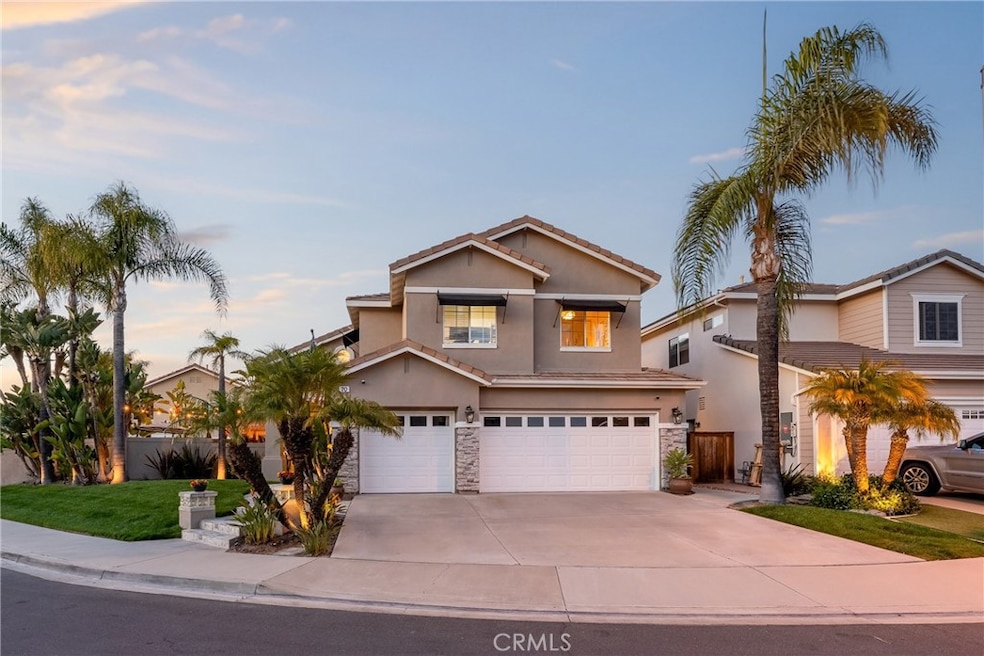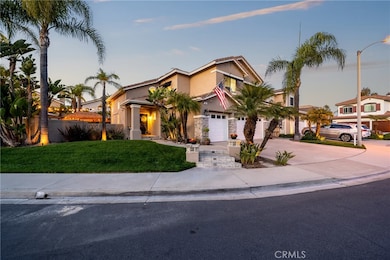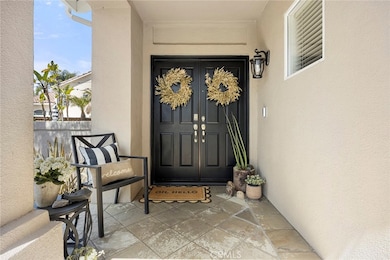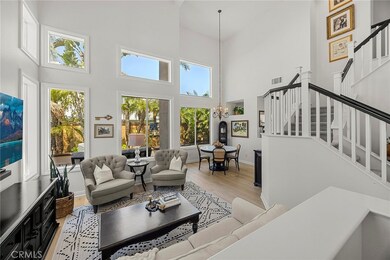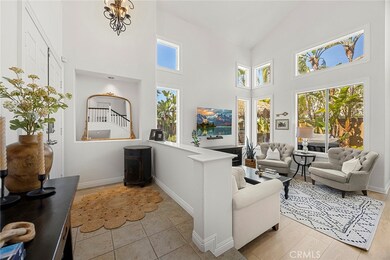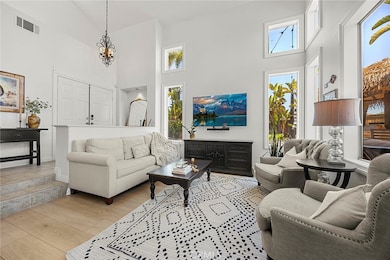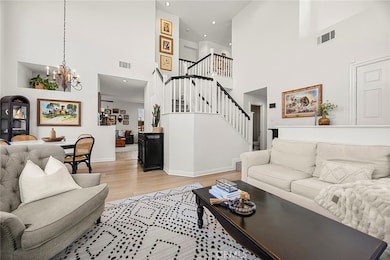
20 Beaulieu Ln Foothill Ranch, CA 92610
Foothill Ranch NeighborhoodEstimated payment $8,533/month
Highlights
- Cabana
- RV Access or Parking
- Updated Kitchen
- Foothill Ranch Elementary School Rated A
- Primary Bedroom Suite
- Open Floorplan
About This Home
There’s something special about a home that just feels right. A place where memories were made—where laughter echoed through the walls, smiles were shared around the table, and love filled every corner. That kind of warmth isn’t built overnight—it’s created over time. And that’s exactly what you’ll find at 20 Beaulieu Lane in the heart of Foothill Ranch. Tucked away on a private corner lot, this home is more than just 3 bedrooms, 2.5 bathrooms, and 1,977 sq ft of living space—it’s a true sanctuary on one of the largest and most private lots in the community (5,304 sq ft). With a 3-car garage, private driveway, and generous side yard, it’s ideal for RV parking or extra guest space—plus, the added privacy of fewer surrounding neighbors. Step inside and immediately feel the warmth and openness. The vaulted ceilings, abundant natural light, and tastefully selected tile and LVP flooring set the tone. The main level offers two spacious living areas, a formal dining room, and an open-concept kitchen and family room—perfect for everyday living or hosting family and friends. A downstairs powder room and laundry room add to the convenience. Upstairs, you’ll find three generously sized bedrooms plus a versatile loft that can easily be converted into a fourth bedroom. The primary suite features two closets (including a walk-in), a spa-like bathroom with a walk-in shower, and a separate soaking tub. The secondary bedrooms are thoughtfully located on the opposite end of the floor for added privacy. And then there’s the backyard—your personal retreat and entertainer’s dream. With multiple seating areas, a built-in fireplace, a tiki BBQ hut, and even a private garden for your green thumb, this space was made for summer nights, weekend gatherings, and peaceful mornings. This home also features solar to help you save on energy costs, a built-in pantry that you're absolutely going to love, and a whole house fan, making it convenient to cool down the house without turning on the AC! Homes like this don’t come around often. 20 Beaulieu Lane isn’t just a house—it’s a place to live, laugh, and build your own beautiful memories. Don’t miss this one-of-a-kind property in one of Foothill Ranch’s most sought-after neighborhoods.
Open House Schedule
-
Saturday, April 26, 202512:00 to 3:00 pm4/26/2025 12:00:00 PM +00:004/26/2025 3:00:00 PM +00:00Add to Calendar
-
Sunday, April 27, 202512:00 to 3:00 pm4/27/2025 12:00:00 PM +00:004/27/2025 3:00:00 PM +00:00Add to Calendar
Home Details
Home Type
- Single Family
Est. Annual Taxes
- $3,950
Year Built
- Built in 1995 | Remodeled
Lot Details
- 5,304 Sq Ft Lot
- End Unit
- Cul-De-Sac
- Wood Fence
- Landscaped
- Corner Lot
- Irregular Lot
- Front and Back Yard Sprinklers
- Garden
- Back and Front Yard
- Density is up to 1 Unit/Acre
HOA Fees
- $110 Monthly HOA Fees
Parking
- 3 Car Direct Access Garage
- Parking Available
- Front Facing Garage
- Driveway
- RV Access or Parking
Property Views
- Mountain
- Neighborhood
Home Design
- Turnkey
- Slab Foundation
- Tile Roof
- Concrete Roof
- Stucco
Interior Spaces
- 1,977 Sq Ft Home
- 2-Story Property
- Open Floorplan
- Built-In Features
- Cathedral Ceiling
- Ceiling Fan
- Recessed Lighting
- Double Pane Windows
- Roller Shields
- Window Screens
- Formal Entry
- Family Room with Fireplace
- Family Room Off Kitchen
- Dining Room
- Loft
- Attic Fan
- Laundry Room
Kitchen
- Updated Kitchen
- Open to Family Room
- Breakfast Bar
- Walk-In Pantry
- Gas Oven
- Gas Cooktop
- Range Hood
- Microwave
- Freezer
- Dishwasher
- Kitchen Island
- Granite Countertops
- Disposal
Flooring
- Tile
- Vinyl
Bedrooms and Bathrooms
- 3 Bedrooms
- All Upper Level Bedrooms
- Primary Bedroom Suite
- Walk-In Closet
- Remodeled Bathroom
- Makeup or Vanity Space
- Dual Sinks
- Dual Vanity Sinks in Primary Bathroom
- Private Water Closet
- Soaking Tub
- Bathtub with Shower
- Separate Shower
- Exhaust Fan In Bathroom
Home Security
- Carbon Monoxide Detectors
- Fire and Smoke Detector
Pool
- Cabana
- Private Pool
- Spa
Outdoor Features
- Open Patio
- Exterior Lighting
- Outdoor Grill
- Rain Gutters
- Front Porch
Utilities
- Central Heating and Cooling System
- Natural Gas Connected
- Gas Water Heater
Listing and Financial Details
- Tax Lot 19
- Tax Tract Number 13799
- Assessor Parcel Number 60122119
Community Details
Overview
- Foothill Ranch Maintenance Corp Association, Phone Number (800) 428-5588
- Firstservice Residential HOA
- Lyon Hills Subdivision
Recreation
- Community Pool
- Community Spa
Security
- Resident Manager or Management On Site
Map
Home Values in the Area
Average Home Value in this Area
Tax History
| Year | Tax Paid | Tax Assessment Tax Assessment Total Assessment is a certain percentage of the fair market value that is determined by local assessors to be the total taxable value of land and additions on the property. | Land | Improvement |
|---|---|---|---|---|
| 2024 | $3,950 | $386,149 | $110,167 | $275,982 |
| 2023 | $3,855 | $378,578 | $108,007 | $270,571 |
| 2022 | $3,785 | $371,155 | $105,889 | $265,266 |
| 2021 | $2,942 | $363,878 | $103,813 | $260,065 |
| 2020 | $3,675 | $360,147 | $102,748 | $257,399 |
| 2019 | $3,672 | $353,086 | $100,734 | $252,352 |
| 2018 | $3,604 | $346,163 | $98,759 | $247,404 |
| 2017 | $3,532 | $339,376 | $96,823 | $242,553 |
| 2016 | $4,349 | $332,722 | $94,924 | $237,798 |
| 2015 | $4,360 | $327,725 | $93,498 | $234,227 |
| 2014 | $5,082 | $321,306 | $91,667 | $229,639 |
Property History
| Date | Event | Price | Change | Sq Ft Price |
|---|---|---|---|---|
| 04/14/2025 04/14/25 | For Sale | $1,450,000 | -- | $733 / Sq Ft |
Deed History
| Date | Type | Sale Price | Title Company |
|---|---|---|---|
| Interfamily Deed Transfer | -- | None Available | |
| Grant Deed | $237,500 | First American Title Ins |
Mortgage History
| Date | Status | Loan Amount | Loan Type |
|---|---|---|---|
| Open | $471,000 | New Conventional | |
| Closed | $458,000 | New Conventional | |
| Closed | $493,000 | Fannie Mae Freddie Mac | |
| Closed | $125,000 | Credit Line Revolving | |
| Closed | $472,000 | Unknown | |
| Closed | $499,000 | Credit Line Revolving | |
| Closed | $148,701 | Unknown | |
| Closed | $150,000 | Unknown | |
| Closed | $92,000 | Credit Line Revolving | |
| Closed | $219,250 | Unknown | |
| Previous Owner | $201,500 | No Value Available |
Similar Homes in Foothill Ranch, CA
Source: California Regional Multiple Listing Service (CRMLS)
MLS Number: PW25079951
APN: 601-221-19
- 23 Beaulieu Ln
- 20 Beaulieu Ln
- 29 Beaulieu Ln
- 19431 Rue de Valore Unit 31F
- 19431 Rue de Valore Unit 39D
- 19431 Rue de Valore Unit 44B
- 19431 Rue de Valore Unit 38B
- 19431 Rue de Valore Unit 14D
- 228 Chaumont Cir
- 95 Chaumont Cir
- 4 Carillon Place
- 42 Parterre Ave
- 56 Tessera Ave
- 10 Encinal
- 5 Blanco
- 6 Corozal
- 22 Sierra Blanco
- 32 Blazewood
- 17 Calle Cabrillo
- 15 Embassy Place
