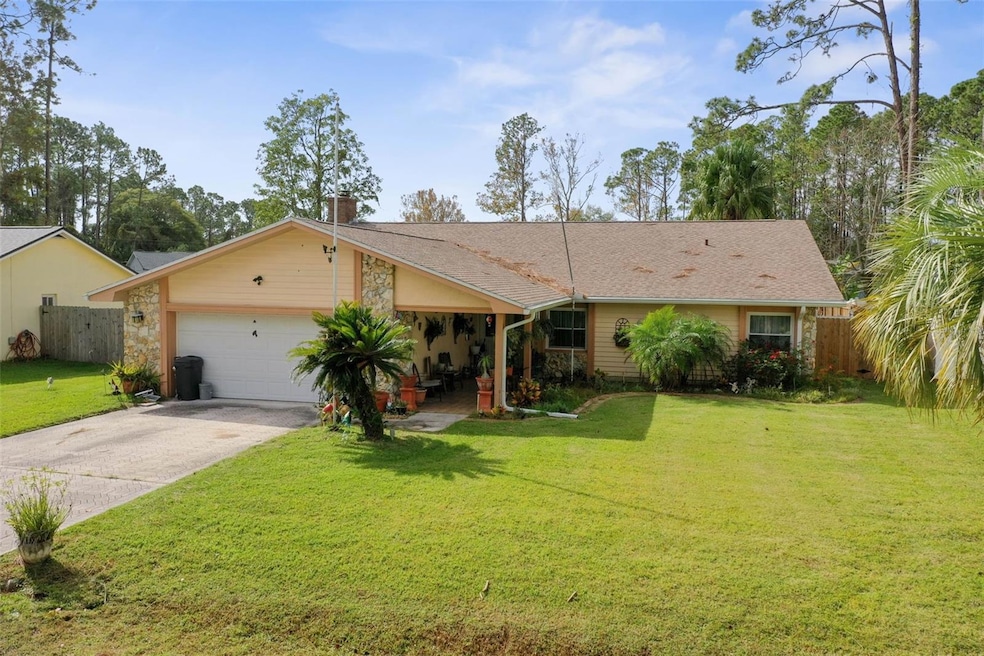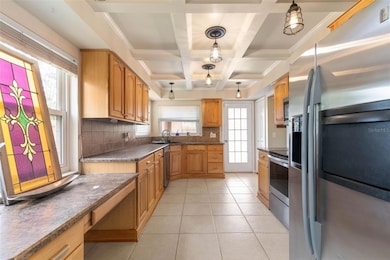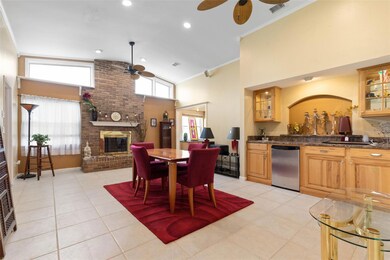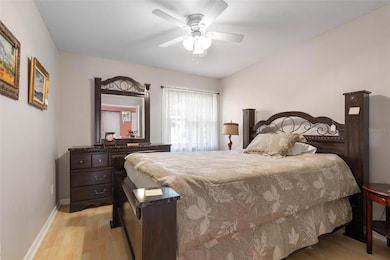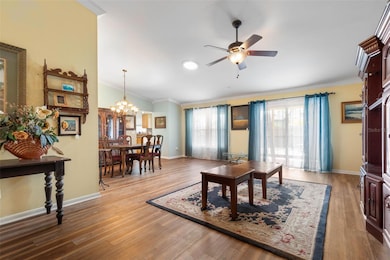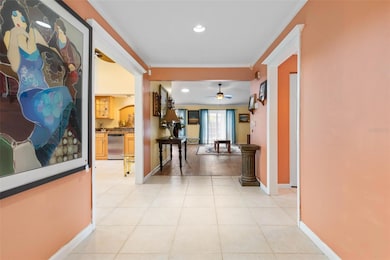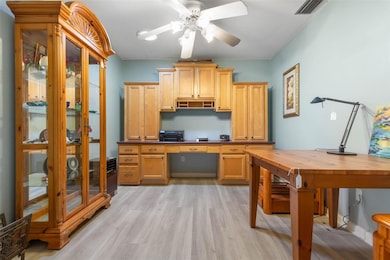
20 Becket Ln Palm Coast, FL 32137
Estimated payment $2,381/month
Highlights
- Deck
- Family Room with Fireplace
- Attic
- Indian Trails Middle School Rated A-
- Main Floor Primary Bedroom
- High Ceiling
About This Home
Welcome to 20 Becket Lane, a spacious and thoughtfully designed home nestled in the Indian Trails neighborhood of Palm Coast, Florida. This 3/2/2 single family residence offers 2,368 square feet of living space, featuring a blend of comfort, functionality, and modern updates. The kitchen is beautifully appointed with granite countertops and wood cabinetry, while the family room boasts a cozy wood-burning brick fireplace and a convenient wet bar. A separate formal dining room and living room add elegance to the layout, complemented by a versatile den with a built-in desk and plenty of storage. No HOA fees. The outdoor space is perfect for relaxation and entertaining, with a covered patio, a deck, and a fenced yard complete with a storage shed. Recent updates include a new roof installed in 2020, solar panels for energy efficiency, and a RainSoft water softener. Situated close to shopping, medical facilities, and all the amenities Palm Coast has to offer, this home combines practicality with prime location. Don’t miss the opportunity to make this exceptional property your own! All with an assumable mortgage!
Listing Agent
EXIT REALTY FIRST CHOICE Brokerage Phone: 386-246-3161 License #3110824

Home Details
Home Type
- Single Family
Est. Annual Taxes
- $3,454
Year Built
- Built in 1983
Lot Details
- 10,000 Sq Ft Lot
- East Facing Home
- Wood Fence
- Irrigation
- Garden
- Property is zoned SFR-3
Parking
- 2 Car Attached Garage
Home Design
- Slab Foundation
- Shingle Roof
- Stucco
Interior Spaces
- 2,368 Sq Ft Home
- Wet Bar
- Built-In Features
- Built-In Desk
- Shelving
- Crown Molding
- High Ceiling
- Ceiling Fan
- Wood Burning Fireplace
- Stone Fireplace
- Double Pane Windows
- Blinds
- Sliding Doors
- Entrance Foyer
- Family Room with Fireplace
- Great Room
- L-Shaped Dining Room
- Formal Dining Room
- Den
- Inside Utility
- Attic
Kitchen
- Range with Range Hood
- Microwave
- Ice Maker
- Dishwasher
- Solid Wood Cabinet
- Disposal
Flooring
- Laminate
- Tile
Bedrooms and Bathrooms
- 3 Bedrooms
- Primary Bedroom on Main
- Closet Cabinetry
- 2 Full Bathrooms
Laundry
- Laundry Room
- Dryer
- Washer
Home Security
- Home Security System
- Fire and Smoke Detector
Eco-Friendly Details
- Solar owned by a third party
- Solar Water Heater
Outdoor Features
- Deck
- Covered patio or porch
- Shed
- Rain Gutters
Utilities
- Central Heating and Cooling System
- Heat Pump System
- Water Purifier
- Water Softener
Community Details
- No Home Owners Association
- Indian Trails Subdivision
Listing and Financial Details
- Visit Down Payment Resource Website
- Legal Lot and Block 34 / 5
- Assessor Parcel Number 07-11-31-7011-00050-0340
Map
Home Values in the Area
Average Home Value in this Area
Tax History
| Year | Tax Paid | Tax Assessment Tax Assessment Total Assessment is a certain percentage of the fair market value that is determined by local assessors to be the total taxable value of land and additions on the property. | Land | Improvement |
|---|---|---|---|---|
| 2024 | $3,454 | $236,031 | -- | -- |
| 2023 | $3,454 | $229,156 | $0 | $0 |
| 2022 | $3,421 | $222,481 | $0 | $0 |
| 2021 | $3,443 | $176,849 | $21,000 | $155,849 |
| 2020 | $1,386 | $117,478 | $0 | $0 |
| 2019 | $1,352 | $114,837 | $0 | $0 |
| 2018 | $1,336 | $112,696 | $0 | $0 |
| 2017 | $1,295 | $110,378 | $0 | $0 |
| 2016 | $1,257 | $108,108 | $0 | $0 |
| 2015 | $1,257 | $107,357 | $0 | $0 |
| 2014 | $1,259 | $106,505 | $0 | $0 |
Property History
| Date | Event | Price | Change | Sq Ft Price |
|---|---|---|---|---|
| 03/27/2025 03/27/25 | Price Changed | $375,000 | -6.0% | $158 / Sq Ft |
| 11/22/2024 11/22/24 | For Sale | $399,000 | +59.6% | $168 / Sq Ft |
| 01/21/2021 01/21/21 | Sold | $250,000 | -3.8% | $106 / Sq Ft |
| 12/10/2020 12/10/20 | Pending | -- | -- | -- |
| 11/25/2020 11/25/20 | For Sale | $259,900 | -- | $110 / Sq Ft |
Deed History
| Date | Type | Sale Price | Title Company |
|---|---|---|---|
| Warranty Deed | $250,000 | Watson Title Services Inc | |
| Warranty Deed | $122,000 | -- |
Mortgage History
| Date | Status | Loan Amount | Loan Type |
|---|---|---|---|
| Open | $259,000 | VA | |
| Previous Owner | $193,986 | VA | |
| Previous Owner | $197,000 | VA | |
| Previous Owner | $189,580 | New Conventional | |
| Previous Owner | $25,000 | Credit Line Revolving | |
| Previous Owner | $200,000 | Unknown | |
| Previous Owner | $61,000 | Credit Line Revolving | |
| Previous Owner | $131,946 | No Value Available | |
| Previous Owner | $124,440 | VA |
Similar Homes in Palm Coast, FL
Source: Stellar MLS
MLS Number: FC304559
APN: 07-11-31-7011-00050-0340
- 60 Beckner Ln
- 9 Becker Ln
- 7 Beacon Mill Ln
- 250 Beechwood Ln
- 29 Beckner Ln
- 24 Beacon Mill Ln
- 249 Beechwood Ln
- 85 Forsythe Ln
- 96 Universal Trail
- 10 Birch Haven Place
- 40 Prairie Ln
- 29 Wendover Ln
- 29 Seven Wonders Trail
- 186 Pritchard Dr
- 45 Perkins Ln
- 10 Becker Ln
- 9 Pier Ln
- 284 Beachway Dr
- 59 Berkshire Ln
- 64 Bennett Ln
