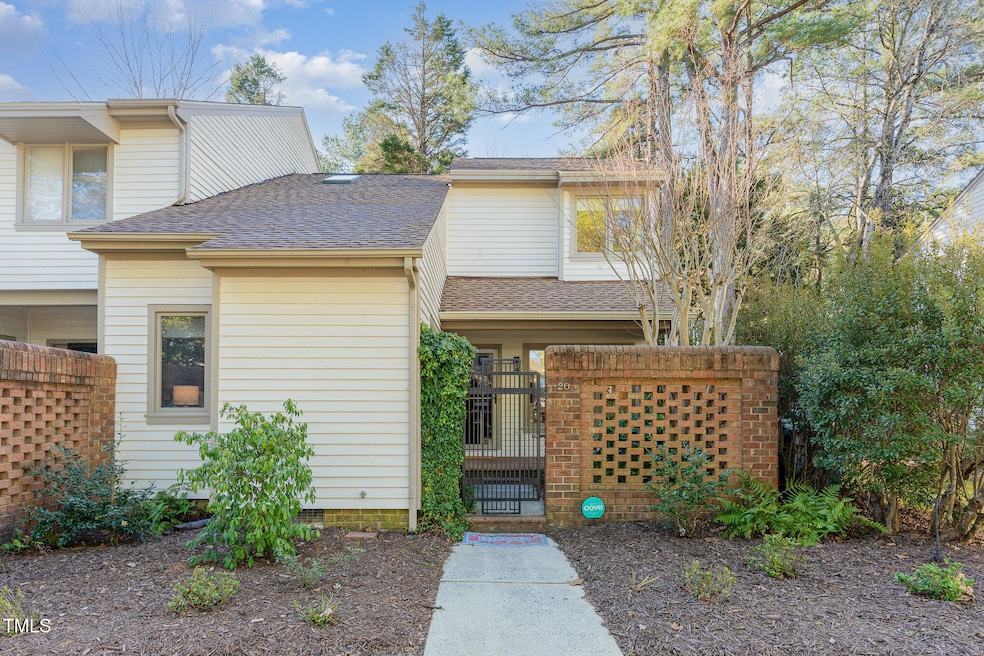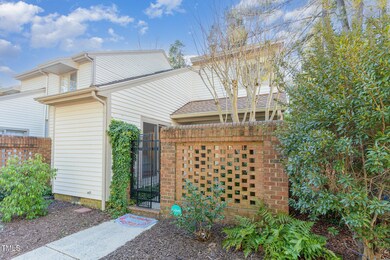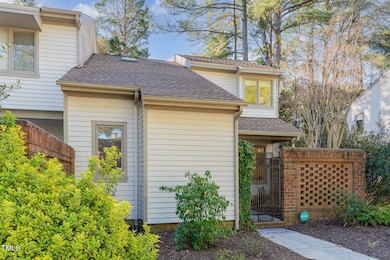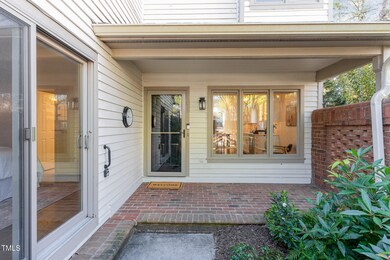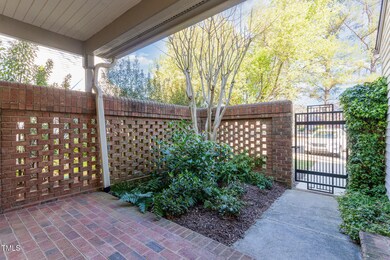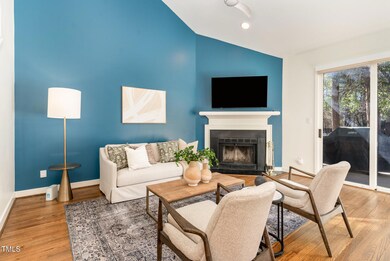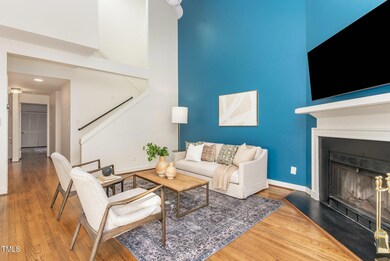
20 Bloomsbury Ct Chapel Hill, NC 27517
Estimated payment $2,730/month
Highlights
- Community Lake
- Deck
- Wood Flooring
- Clubhouse
- Contemporary Architecture
- Main Floor Bedroom
About This Home
Don't miss this sunny End-Unit townhome located in popular Falconbridge. Step into this home and feel the immediate warmth of the recently refinished wood floors, plus the renovated kitchen including white wood cabinets w/under-cabinet accent lighting, a ceramic, quartz countertops complimented by a herringbone-patterned backsplash, chandelier light in the breakfast area* Enjoy your morning coffee in the breakfast area, while gazing at the private brick courtyard*The first floor boasts open dining and living rooms with sliding glass doors opening to the the oversized deck*The living room features vaulted ceilings and a cozy wood burning fireplace complete with an exterior storage closet ideal for bikes, gardening supplies, etc.
A first-floor guest suite is super convenient, featuring a renovated bathroom with a walk-in shower. Plus, it offers privacy and natural light through the sliding glass doors to the front courtyard.
Upstairs, you'll find the private owner's suite with two walk-in closets and easy access to spacious walk in attic for plenty of storage. The primary bathroom has a double closet, tub and walk-in shower. There's even a nook that's perfect for a desk or reading spot!
Ideally situated between UNC and Duke, this location offers easy access to I-40, hospitals, dining Bangkok 54, Jersey Mike's and urgent care*The neighborhood lake is just a short walk away and the HOA provides numerous amenities, including a neighborhood pool, tennis and pickleball courts and a clubhouse.
Recent updates include a new roof in 2024 and exterior painting of the townhome and deck in 2023. All appliances convey, along with a Weber grill on the deck and deck furniture, also TV mounted in the living room. Don't miss out on this incredible turn-key opportunity!
Townhouse Details
Home Type
- Townhome
Est. Annual Taxes
- $2,808
Year Built
- Built in 1986
Lot Details
- 2,178 Sq Ft Lot
- End Unit
- No Units Located Below
- No Unit Above or Below
- 1 Common Wall
- Northwest Facing Home
HOA Fees
- $403 Monthly HOA Fees
Parking
- Assigned Parking
Home Design
- Contemporary Architecture
- Block Foundation
- Shingle Roof
- Cedar
Interior Spaces
- 1,581 Sq Ft Home
- 1.5-Story Property
- Ceiling Fan
- Skylights
- Chandelier
- 1 Fireplace
- Window Treatments
- Sliding Doors
- Entrance Foyer
- Living Room
- Breakfast Room
- Dining Room
- Basement
- Crawl Space
- Attic Floors
Kitchen
- Range
- Microwave
- Ice Maker
- Dishwasher
- Stainless Steel Appliances
- Quartz Countertops
- Disposal
Flooring
- Wood
- Tile
Bedrooms and Bathrooms
- 2 Bedrooms
- Main Floor Bedroom
- Dual Closets
- Walk-In Closet
- 2 Full Bathrooms
- Double Vanity
- Bidet
- Separate Shower in Primary Bathroom
- Walk-in Shower
Laundry
- Laundry in Hall
- Laundry on main level
- Washer and Electric Dryer Hookup
Home Security
Accessible Home Design
- Accessible Common Area
Outdoor Features
- Deck
- Covered patio or porch
- Outdoor Gas Grill
Schools
- Creekside Elementary School
- Githens Middle School
- Jordan High School
Utilities
- Forced Air Heating and Cooling System
- Heat Pump System
- Underground Utilities
- Electric Water Heater
- High Speed Internet
- Cable TV Available
Listing and Financial Details
- Assessor Parcel Number 142637
Community Details
Overview
- Association fees include insurance, ground maintenance, pest control
- Falconbridge HOA, Phone Number (919) 564-9134
- Falconbridge Townhomes Subdivision
- Community Lake
Recreation
- Community Pool
- Trails
Additional Features
- Clubhouse
- Storm Doors
Map
Home Values in the Area
Average Home Value in this Area
Tax History
| Year | Tax Paid | Tax Assessment Tax Assessment Total Assessment is a certain percentage of the fair market value that is determined by local assessors to be the total taxable value of land and additions on the property. | Land | Improvement |
|---|---|---|---|---|
| 2024 | $2,808 | $201,314 | $40,000 | $161,314 |
| 2023 | $2,637 | $201,314 | $40,000 | $161,314 |
| 2022 | $2,577 | $201,314 | $40,000 | $161,314 |
| 2021 | $2,565 | $201,314 | $40,000 | $161,314 |
| 2020 | $2,504 | $201,314 | $40,000 | $161,314 |
| 2019 | $2,504 | $201,314 | $40,000 | $161,314 |
| 2018 | $2,234 | $164,671 | $35,000 | $129,671 |
| 2017 | $2,217 | $164,671 | $35,000 | $129,671 |
| 2016 | $2,143 | $164,671 | $35,000 | $129,671 |
| 2015 | $2,590 | $187,123 | $37,400 | $149,723 |
| 2014 | $2,590 | $187,123 | $37,400 | $149,723 |
Property History
| Date | Event | Price | Change | Sq Ft Price |
|---|---|---|---|---|
| 03/30/2025 03/30/25 | Pending | -- | -- | -- |
| 03/28/2025 03/28/25 | For Sale | $375,000 | -- | $237 / Sq Ft |
Deed History
| Date | Type | Sale Price | Title Company |
|---|---|---|---|
| Warranty Deed | $218,000 | None Available | |
| Interfamily Deed Transfer | -- | None Available | |
| Warranty Deed | $186,500 | None Available |
Mortgage History
| Date | Status | Loan Amount | Loan Type |
|---|---|---|---|
| Open | $171,600 | New Conventional | |
| Previous Owner | $81,200 | No Value Available | |
| Previous Owner | $110,000 | Purchase Money Mortgage | |
| Previous Owner | $90,000 | Unknown | |
| Previous Owner | $100,000 | Unknown |
Similar Homes in Chapel Hill, NC
Source: Doorify MLS
MLS Number: 10085434
APN: 142637
- 11 Bloomsbury Ct
- 3 Waltham Place
- 112 Celeste Cir
- 157 Celeste Cir
- 10 Eastwind Place
- 1024 Zelkova Ln
- 1026 Zelkova Ln
- 1028 Zelkova Ln
- 1027 Zelkova Ln
- 1030 Zelkova Ln
- 1029 Zelkova Ln
- 1032 Zelkova Ln
- 1031 Zelkova Ln
- 1034 Zelkova Ln
- 1033 Zelkova Ln
- 1036 Zelkova Ln
- 1043 Zelkova Ln
- 1037 Zelkova Ln
- 1045 Zelkova Ln
- 1035 Zelkova Ln
