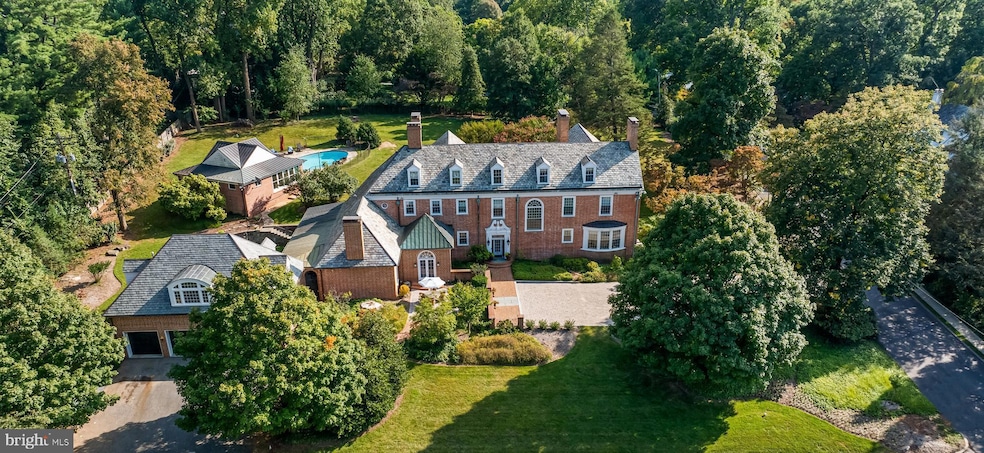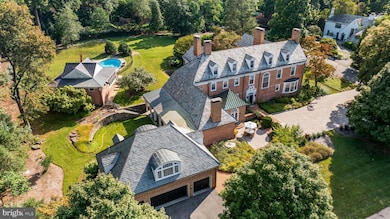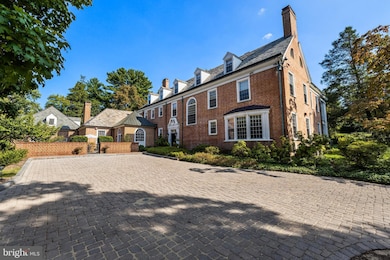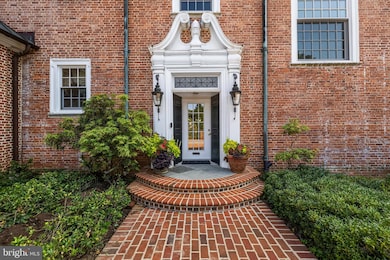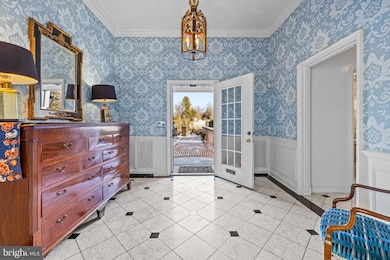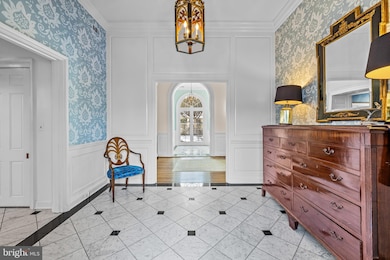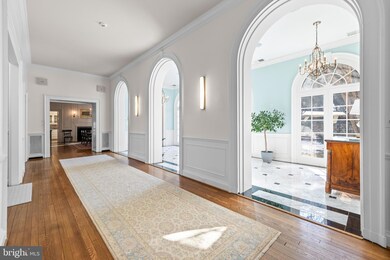
20 Blythewood Rd Baltimore, MD 21210
Radnor-Winston NeighborhoodEstimated payment $22,514/month
Highlights
- Guest House
- Eat-In Gourmet Kitchen
- Commercial Range
- Cabana
- Heated Floors
- Curved or Spiral Staircase
About This Home
In the prestigious Blythewood community of Baltimore, 20 Blythewood Road stands with quiet grandeur, a stately 1926 Georgian home that has grown and evolved with seamless updates while retaining its classic elegance. Set on 1.58 professionally landscaped acres, this stately brick residence boasts five bedrooms, five full baths, and two half baths. Thoughtfully expanded over the years, the home exudes classic charm while incorporating contemporary conveniences, from an upgraded roof and drainage system to a fully renovated elevator. With exquisite architectural details, multiple fireplaces, and sophisticated entertaining spaces, this exceptional property can be found in one of Baltimore’s most sought-after neighborhoods. Upon entering the spacious foyer, visitors are greeted by a striking marble floor with black accents, intricate moldings, and an elegant glazed entry door. The main hall flows effortlessly into the formal living and dining rooms, both showcasing hardwood floors, raised paneling, and wood-burning fireplaces with stone surrounds. The living room’s French doors open to a serene garden, while the adjacent sunroom, wrapped in windows, provides a bright retreat with access to the lush grounds. The formal dining room offers an exquisite entertaining space, complete with easy access to the climate-controlled wine room, a connoisseur’s dream featuring custom mahogany storage and shelving. The expansive kitchen boasts extensive custom cabinetry, marble countertops, and top-of-the-line appliances, including a Sub-Zero refrigerator, Thermador gas range, and two dishwashers. A butler’s pantry with additional storage and prep space leads to the formal dining room, while the adjacent family room offers a more relaxed setting. Here, a coffered ceiling, built-in bookcases, and a stone gas fireplace create a warm and inviting atmosphere. French doors lead out to the arcade, connecting the home seamlessly with the outdoor living spaces. A wet bar and richly paneled library complete this level, providing a perfect space for entertaining or relaxation. The second floor is anchored by an luxurious primary suite, featuring a spacious bedroom with a fireplace, a private sitting room surrounded by floor-length windows, and a separate office or secondary master with its own fireplace and walk-in closet. The luxurious en-suite bath includes a steam shower, jetted soaking tub, and dual vanities with marble countertops. Three additional bedrooms, each with private or en-suite baths, offer generous accommodations, while a back hall leads to an additional guest suite, laundry facilities, and an elevator stop. The third floor presents even more possibilities, with a dedicated office, a large cedar closet, and an additional bedroom with a private bath. The lower level provides ample storage, a well-equipped laundry room, and a workshop space. A separate four-car garage includes a beautifully appointed studio apartment, complete with a vaulted ceiling, coffee bar, and two bedrooms, each with private baths—an ideal guest or in-law suite. Outside, the meticulously designed grounds include a sunken garden, multiple patios, and a gracefully arched arcade leading to the fenced pool terrace. The heated oval pool is complemented by a brick pool house featuring a gym, media room, and full bath. Recent exterior enhancements, including a restored slate roof, repointed brickwork, and refreshed landscaping, ensure this remarkable estate maintains its historic splendor while embracing modern amenities. An exquisite gem in the heart of Baltimore, 20 Blythewood Road offers an exceptional lifestyle defined by elegance, comfort, and unparalleled craftsmanship. ** Measurements, Room Count, and Bath Count include Main Residence Only***
Home Details
Home Type
- Single Family
Est. Annual Taxes
- $69,868
Year Built
- Built in 1926
Lot Details
- 1.58 Acre Lot
- Stone Retaining Walls
- Extensive Hardscape
- Property is in excellent condition
HOA Fees
- $42 Monthly HOA Fees
Parking
- 4 Car Attached Garage
- Garage Door Opener
- Brick Driveway
Home Design
- Georgian Architecture
- Studio
- Flat Roof Shape
- Brick Exterior Construction
- Poured Concrete
- Wood Walls
- Slate Roof
- Rubber Roof
- Metal Roof
Interior Spaces
- Property has 4 Levels
- 1 Elevator
- Traditional Floor Plan
- Wet Bar
- Partially Furnished
- Curved or Spiral Staircase
- Dual Staircase
- Built-In Features
- Bar
- Chair Railings
- Crown Molding
- Wood Ceilings
- Vaulted Ceiling
- Ceiling Fan
- Recessed Lighting
- 7 Fireplaces
- Wood Burning Fireplace
- Gas Fireplace
- Double Pane Windows
- Double Hung Windows
- Bay Window
- Window Screens
- French Doors
- Atrium Doors
- Mud Room
- Entrance Foyer
- Family Room Off Kitchen
- Sitting Room
- Living Room
- Formal Dining Room
- Den
- Library
- Sun or Florida Room
- Utility Room
Kitchen
- Eat-In Gourmet Kitchen
- Breakfast Area or Nook
- Butlers Pantry
- Built-In Oven
- Gas Oven or Range
- Commercial Range
- Range Hood
- Built-In Microwave
- Dishwasher
- Kitchen Island
- Wine Rack
- Disposal
Flooring
- Wood
- Wall to Wall Carpet
- Heated Floors
- Concrete
- Marble
- Ceramic Tile
Bedrooms and Bathrooms
- 6 Bedrooms
- En-Suite Primary Bedroom
- En-Suite Bathroom
- Cedar Closet
- Soaking Tub
- Bathtub with Shower
- Walk-in Shower
Laundry
- Laundry Room
- Laundry on lower level
- Dryer
- Washer
Unfinished Basement
- Heated Basement
- Basement Fills Entire Space Under The House
- Connecting Stairway
- Interior and Exterior Basement Entry
- Water Proofing System
- Sump Pump
- Shelving
- Space For Rooms
- Workshop
- Rough-In Basement Bathroom
Home Security
- Home Security System
- Flood Lights
Pool
- Cabana
- Heated In Ground Pool
- Saltwater Pool
Outdoor Features
- Exterior Lighting
- Breezeway
- Rain Gutters
- Brick Porch or Patio
Utilities
- Zoned Heating and Cooling
- Radiator
- Heat Pump System
- Radiant Heating System
- Multi-Tank Natural Gas Water Heater
Additional Features
- Accessible Elevator Installed
- Guest House
Community Details
- $17 Other Monthly Fees
- Roland Park Subdivision
Listing and Financial Details
- Assessor Parcel Number 0327144953 010
Map
Home Values in the Area
Average Home Value in this Area
Tax History
| Year | Tax Paid | Tax Assessment Tax Assessment Total Assessment is a certain percentage of the fair market value that is determined by local assessors to be the total taxable value of land and additions on the property. | Land | Improvement |
|---|---|---|---|---|
| 2024 | $69,535 | $2,960,500 | $632,000 | $2,328,500 |
| 2023 | $63,326 | $2,696,133 | $0 | $0 |
| 2022 | $57,390 | $2,431,767 | $0 | $0 |
| 2021 | $51,151 | $2,167,400 | $632,000 | $1,535,400 |
| 2020 | $39,146 | $2,167,400 | $632,000 | $1,535,400 |
| 2019 | $37,375 | $2,167,400 | $632,000 | $1,535,400 |
| 2018 | $36,543 | $2,175,500 | $632,000 | $1,543,500 |
| 2017 | $35,577 | $2,175,500 | $0 | $0 |
| 2016 | $31,351 | $2,175,500 | $0 | $0 |
| 2015 | $31,351 | $2,280,100 | $0 | $0 |
| 2014 | $31,351 | $2,275,133 | $0 | $0 |
Property History
| Date | Event | Price | Change | Sq Ft Price |
|---|---|---|---|---|
| 03/26/2025 03/26/25 | For Sale | $2,988,880 | +19.6% | $390 / Sq Ft |
| 08/01/2023 08/01/23 | Sold | $2,500,000 | -16.4% | $207 / Sq Ft |
| 05/17/2023 05/17/23 | Price Changed | $2,989,000 | -0.4% | $248 / Sq Ft |
| 04/14/2023 04/14/23 | Price Changed | $2,999,999 | -4.8% | $249 / Sq Ft |
| 04/03/2023 04/03/23 | Price Changed | $3,150,000 | -4.5% | $261 / Sq Ft |
| 03/24/2023 03/24/23 | Price Changed | $3,300,000 | -2.9% | $274 / Sq Ft |
| 03/10/2023 03/10/23 | For Sale | $3,400,000 | -- | $282 / Sq Ft |
Deed History
| Date | Type | Sale Price | Title Company |
|---|---|---|---|
| Special Warranty Deed | $2,500,000 | None Listed On Document | |
| Deed | -- | R & P Settlement Group Llc | |
| Interfamily Deed Transfer | -- | None Available | |
| Deed | -- | -- | |
| Deed | $886,415 | -- |
Similar Home in Baltimore, MD
Source: Bright MLS
MLS Number: MDBA2159262
APN: 4953-010
- 5005 Boxhill Ln
- 423 Hawthorne Rd
- 106 Homeland Ave
- 704 Wyndhurst Ave
- 4622 Keswick Rd
- 520 Woodlawn Rd
- 225 Hawthorne Rd
- 209 Paddington Rd
- 304 W Cold Spring Ln
- 306 W Cold Spring Ln
- 4412 Sedgwick Rd
- 5105 Roland Ave
- 4410 Wickford Rd
- 24 Whitfield Rd
- 6 Upland Rd
- 4409 N Charles St
- 101 Witherspoon Rd
- 4409 Bedford Place
- 104 Overhill Rd
- 112 Elmhurst Rd
