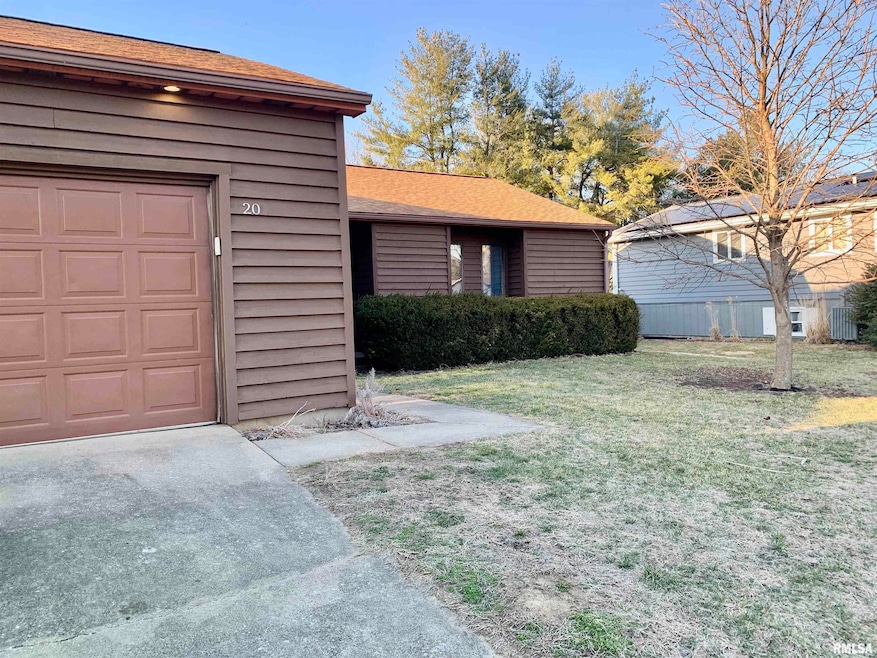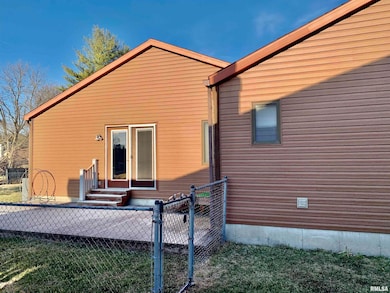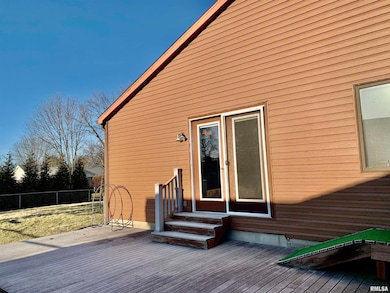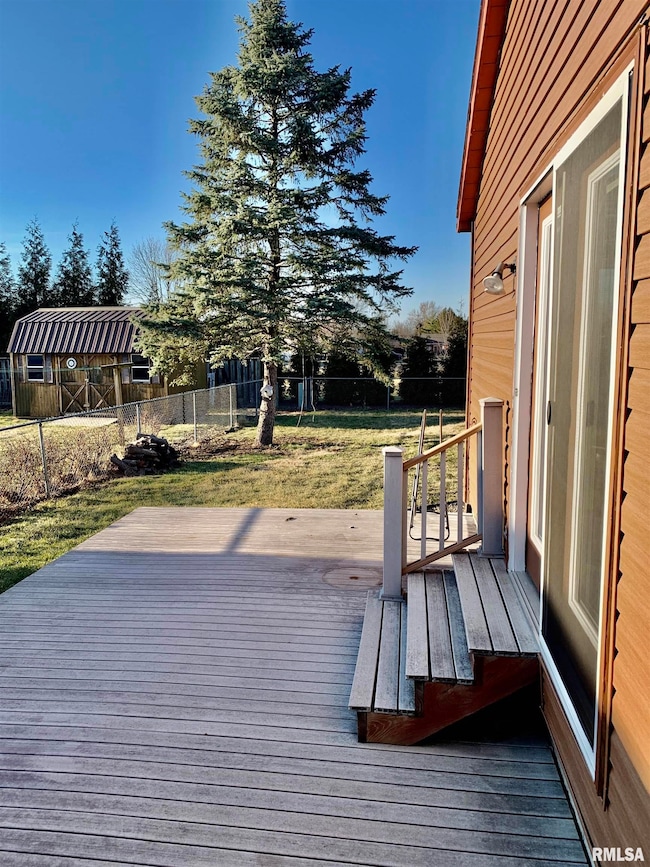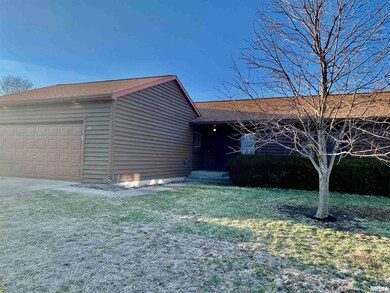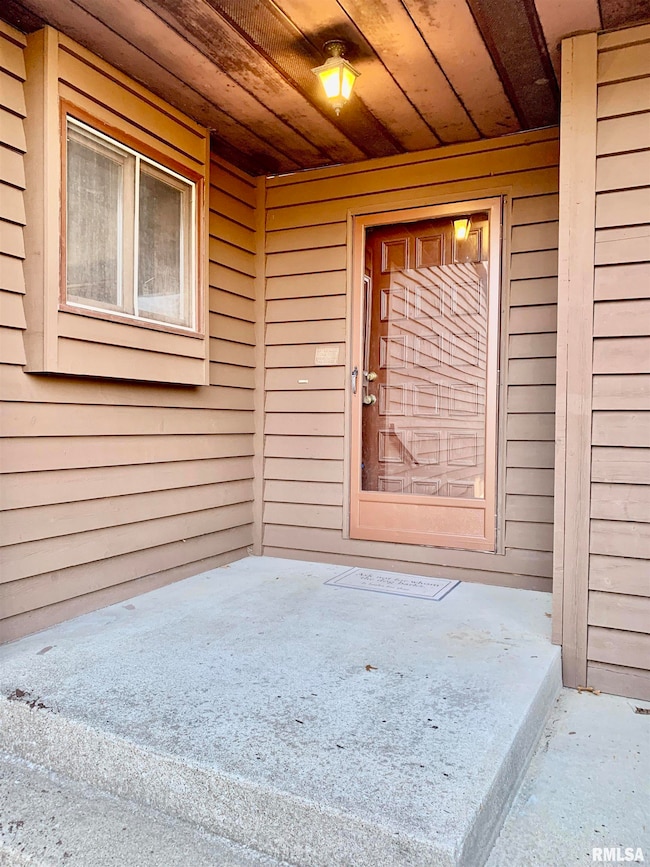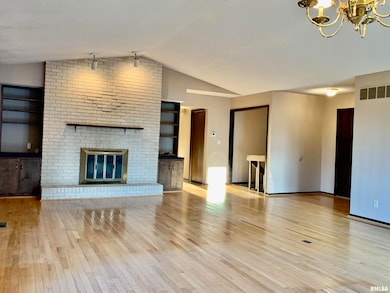
$178,900
- 3 Beds
- 2.5 Baths
- 1,787 Sq Ft
- 1002 Pioneer Dr
- Jacksonville, IL
Back on the market after a buyer snafu, this 3 bedroom/2.5 bathroom ranch-style home sits on a quiet street in South Jacksonville just minutes from a movie theater, restaurants, shopping and the interstate. You will find a large kitchen with sliding patio doors out to a 2-level deck and manicured backyard with multiple flower beds surrounding you. This home also includes a full finished basement
Jim Fulgenzi RE/MAX Professionals
