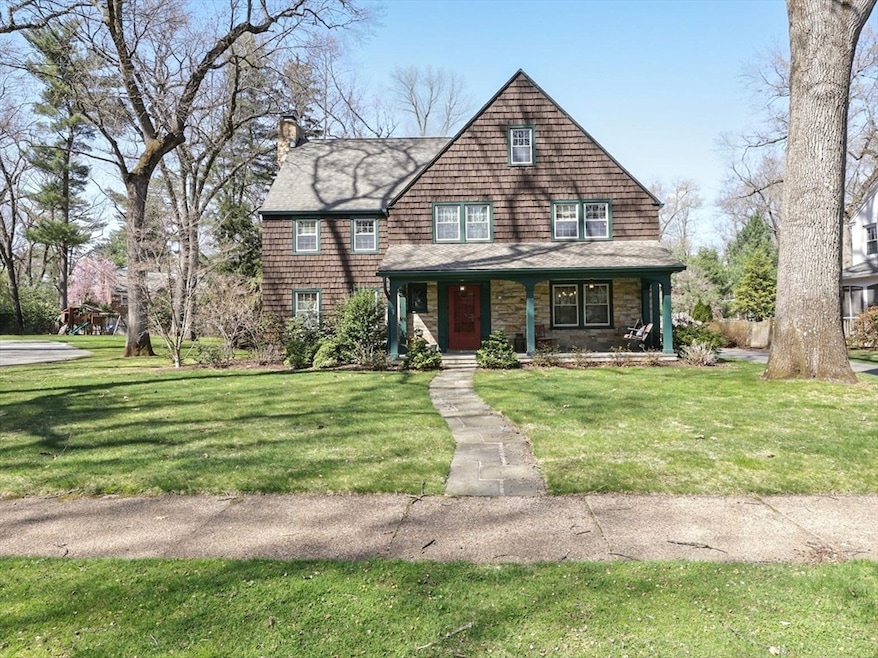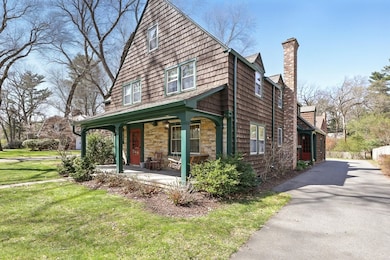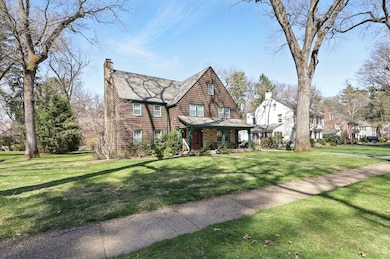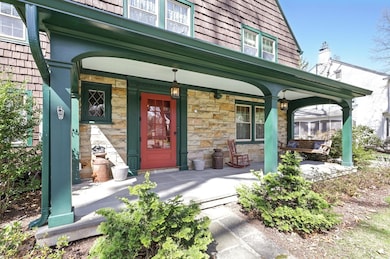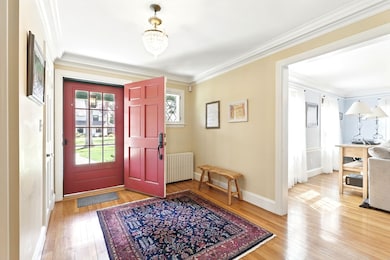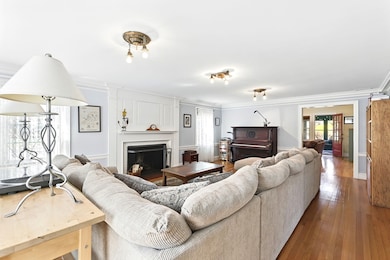
20 Brittany Rd Longmeadow, MA 01106
Estimated payment $6,232/month
Highlights
- Golf Course Community
- Medical Services
- Custom Closet System
- Blueberry Hill Rated A-
- Open Floorplan
- Colonial Architecture
About This Home
Welcome to your dream home in Colony Hills. This exquisite property features an inviting screened sun porch overlooking the private backyard and an expansive family room, both adorned with vaulted ceilings, creating a bright and airy atmosphere. The large living room is perfect for gatherings, while the gourmet kitchen boasts high-end stainless-steel appliances, sleek granite countertops, and custom cabinetry. Retreat to the gorgeous main bedroom, complete with a stunning en-suite bath designed for relaxation and luxury. With 3 additional spacious bedrooms and 2.5 well-appointed bathrooms, this home provides ample space. Enjoy formal dining in the huge dining room, ideal for entertaining. Step outside to beautifully landscaped grounds featuring a charming front porch, perfect for morning coffee or evening relaxation. Don’t miss the opportunity to make this spectacular home your own—schedule a viewing today!
Listing Agent
Heather Bennet
Keller Williams Realty Listed on: 04/24/2025

Home Details
Home Type
- Single Family
Est. Annual Taxes
- $16,180
Year Built
- Built in 1932 | Remodeled
Lot Details
- 0.31 Acre Lot
- Near Conservation Area
- Property has an invisible fence for dogs
- Landscaped Professionally
- Level Lot
- Sprinkler System
- Cleared Lot
- Property is zoned RA1
HOA Fees
- $10 Monthly HOA Fees
Parking
- 2 Car Attached Garage
- Driveway
- Open Parking
- Off-Street Parking
Home Design
- Colonial Architecture
- Frame Construction
- Shingle Roof
- Concrete Perimeter Foundation
Interior Spaces
- 3,538 Sq Ft Home
- Open Floorplan
- Chair Railings
- Crown Molding
- Wainscoting
- Beamed Ceilings
- Vaulted Ceiling
- Ceiling Fan
- Recessed Lighting
- Decorative Lighting
- Light Fixtures
- Picture Window
- Mud Room
- Living Room with Fireplace
- Dining Area
- Sun or Florida Room
- Screened Porch
- Attic
Kitchen
- Breakfast Bar
- <<OvenToken>>
- Stove
- Range<<rangeHoodToken>>
- <<microwave>>
- Plumbed For Ice Maker
- Dishwasher
- Stainless Steel Appliances
- Kitchen Island
- Solid Surface Countertops
- Disposal
Flooring
- Wood
- Ceramic Tile
Bedrooms and Bathrooms
- 4 Bedrooms
- Primary bedroom located on second floor
- Custom Closet System
- Linen Closet
- Walk-In Closet
- Double Vanity
- Pedestal Sink
- Bathtub
- Separate Shower
- Linen Closet In Bathroom
Laundry
- Laundry on upper level
- Dryer
- Washer
- Sink Near Laundry
Basement
- Basement Fills Entire Space Under The House
- Interior and Exterior Basement Entry
- Block Basement Construction
- Crawl Space
Schools
- Blueberry Elementary School
- Williams Middle School
- Longmeadow High School
Utilities
- Central Air
- 1 Cooling Zone
- 3 Heating Zones
- Heating System Uses Natural Gas
- Pellet Stove burns compressed wood to generate heat
- Heating System Uses Steam
- Tankless Water Heater
- Gas Water Heater
- High Speed Internet
- Internet Available
- Cable TV Available
Additional Features
- Energy-Efficient Thermostat
- Rain Gutters
- Property is near schools
Listing and Financial Details
- Assessor Parcel Number M:0105 B:0003 L:0004,2542911
Community Details
Overview
- Colony Hills Subdivision
Amenities
- Medical Services
- Shops
Recreation
- Golf Course Community
- Tennis Courts
- Community Pool
- Park
- Jogging Path
- Bike Trail
Map
Home Values in the Area
Average Home Value in this Area
Tax History
| Year | Tax Paid | Tax Assessment Tax Assessment Total Assessment is a certain percentage of the fair market value that is determined by local assessors to be the total taxable value of land and additions on the property. | Land | Improvement |
|---|---|---|---|---|
| 2025 | $16,524 | $782,400 | $251,800 | $530,600 |
| 2024 | $16,180 | $782,400 | $251,800 | $530,600 |
| 2023 | $14,268 | $622,500 | $180,700 | $441,800 |
| 2022 | $14,074 | $571,200 | $180,700 | $390,500 |
| 2021 | $14,448 | $584,000 | $193,600 | $390,400 |
| 2020 | $14,487 | $598,400 | $208,000 | $390,400 |
| 2019 | $13,131 | $545,100 | $208,000 | $337,100 |
| 2018 | $14,292 | $588,000 | $279,400 | $308,600 |
| 2017 | $13,865 | $588,000 | $279,400 | $308,600 |
| 2016 | $13,328 | $547,800 | $250,800 | $297,000 |
| 2015 | $13,156 | $557,000 | $248,400 | $308,600 |
Property History
| Date | Event | Price | Change | Sq Ft Price |
|---|---|---|---|---|
| 05/07/2025 05/07/25 | Pending | -- | -- | -- |
| 05/03/2025 05/03/25 | Price Changed | $879,900 | -2.2% | $249 / Sq Ft |
| 04/24/2025 04/24/25 | For Sale | $899,900 | +36.8% | $254 / Sq Ft |
| 07/30/2020 07/30/20 | Sold | $658,000 | -1.1% | $185 / Sq Ft |
| 07/02/2020 07/02/20 | Pending | -- | -- | -- |
| 06/08/2020 06/08/20 | Price Changed | $665,000 | -2.1% | $187 / Sq Ft |
| 03/02/2020 03/02/20 | For Sale | $679,000 | +3.7% | $191 / Sq Ft |
| 06/28/2016 06/28/16 | Sold | $655,000 | -0.7% | $185 / Sq Ft |
| 04/30/2016 04/30/16 | Pending | -- | -- | -- |
| 04/25/2016 04/25/16 | For Sale | $659,900 | +4.7% | $186 / Sq Ft |
| 06/27/2014 06/27/14 | Sold | $630,000 | 0.0% | $177 / Sq Ft |
| 04/03/2014 04/03/14 | Pending | -- | -- | -- |
| 03/19/2014 03/19/14 | Off Market | $630,000 | -- | -- |
| 03/14/2014 03/14/14 | For Sale | $629,900 | -- | $177 / Sq Ft |
Purchase History
| Date | Type | Sale Price | Title Company |
|---|---|---|---|
| Not Resolvable | $658,000 | None Available | |
| Not Resolvable | $655,000 | -- | |
| Not Resolvable | $630,000 | -- | |
| Deed | $476,000 | -- |
Mortgage History
| Date | Status | Loan Amount | Loan Type |
|---|---|---|---|
| Open | $508,000 | New Conventional | |
| Previous Owner | $524,000 | Purchase Money Mortgage | |
| Previous Owner | $250,000 | No Value Available | |
| Previous Owner | $100,000 | Stand Alone Second | |
| Previous Owner | $145,000 | No Value Available |
Similar Homes in Longmeadow, MA
Source: MLS Property Information Network (MLS PIN)
MLS Number: 73361233
APN: LONG-000105-000003-000004
- 48 Colony Acres Rd
- 231 Park Dr
- 92 Eton Rd
- 237 Concord Rd
- 197 Porter Lake Dr Unit 197
- 191 Porter Lake Dr
- 23 Greenwich Rd
- 65 Laurel St
- 60 Roseland Terrace
- 36 Lees Ln
- 237 Burbank Rd
- 21 Roseland Terrace
- 97 Salem Rd
- 95 S Park Ave
- 59 Lawrence Dr
- 295 Pinewood Dr
- 45 Jamestown Dr
- 104 Longmeadow St
- 260 Longmeadow St
- Lot 36 Terry Dr
