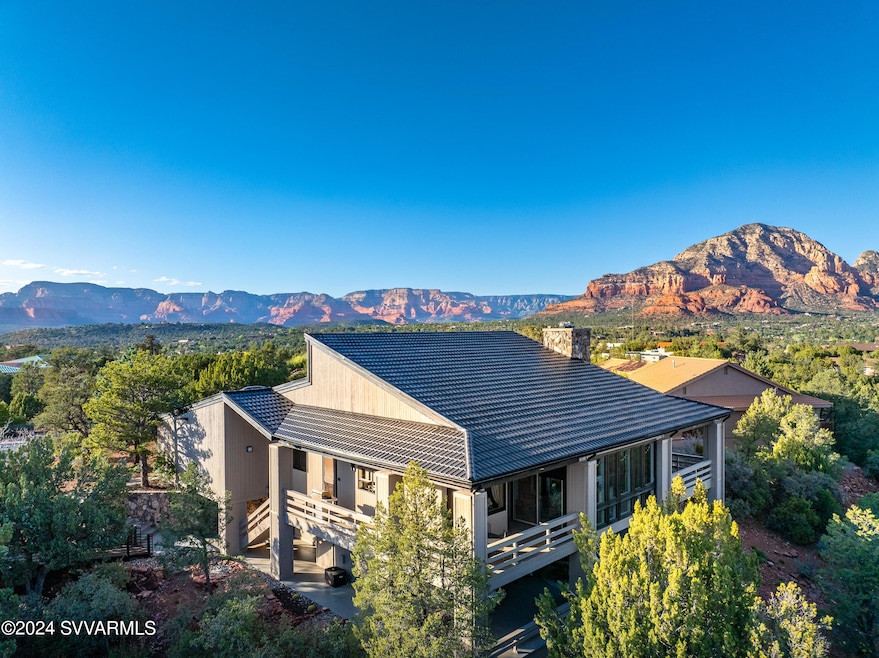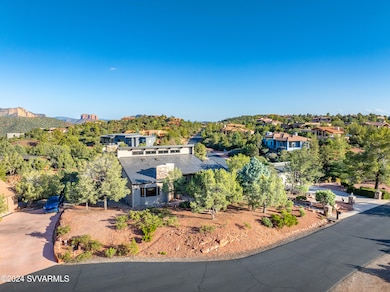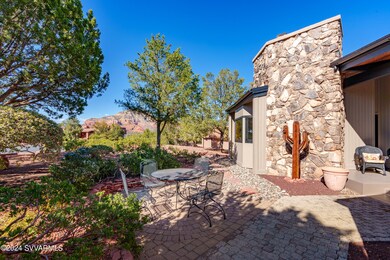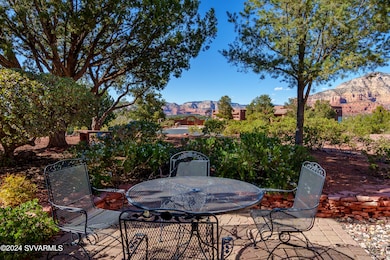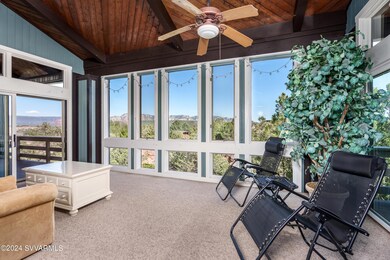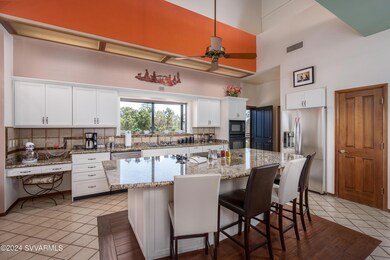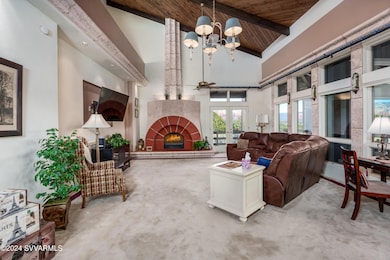
20 Calle Feliz Sedona, AZ 86336
Foothills South NeighborhoodHighlights
- Views of Red Rock
- Reverse Osmosis System
- Wood Burning Stove
- Gated Community
- Covered Deck
- Contemporary Architecture
About This Home
As of April 2025West Sedona home on oversized estate lot in premier gated subdivision built on two levels - complete with in-law apartment on lower level. Main level features a split floorplan for privacy and massive living room and open design kitchen with soaring ceilings and red rock views from the main living room, bonus room and 3 patios/decks. Primary bedroom suite features a newly remodeled bath with two sided shower, freestanding tub and laundry facilities in the closet. Lower level is completely separate and has a full living room, bedroom, kitchen, laundry and patio to give your long term guests privacy and separation. Neighborhood sits on the west edge of West Sedona with quick access to grocery, restaurants ,and even quicker access to West Gateway trail system for endless hiking and biking.
Home Details
Home Type
- Single Family
Est. Annual Taxes
- $6,145
Year Built
- Built in 1985
Lot Details
- 0.68 Acre Lot
- Cul-De-Sac
- Drip System Landscaping
- Landscaped with Trees
HOA Fees
- $42 Monthly HOA Fees
Property Views
- Red Rock
- Panoramic
- City
- Mountain
Home Design
- Contemporary Architecture
- Southwestern Architecture
- Slab Foundation
- Stem Wall Foundation
- Wood Frame Construction
- Metal Roof
- Stone
Interior Spaces
- 4,184 Sq Ft Home
- 2-Story Property
- Wet Bar
- Cathedral Ceiling
- Ceiling Fan
- Skylights
- Wood Burning Stove
- Gas Fireplace
- Double Pane Windows
- Shades
- Drapes & Rods
- Wood Frame Window
- Window Screens
- Great Room
- Family Room
- Living Area on First Floor
- Open Floorplan
- Den
- Recreation Room
- Hobby Room
- Workshop
- Storage Room
Kitchen
- Breakfast Area or Nook
- Breakfast Bar
- Walk-In Pantry
- Range
- Microwave
- Dishwasher
- Kitchen Island
- Disposal
- Reverse Osmosis System
Flooring
- Carpet
- Tile
Bedrooms and Bathrooms
- 3 Bedrooms
- Primary Bedroom on Main
- Split Bedroom Floorplan
- En-Suite Primary Bedroom
- Possible Extra Bedroom
- Walk-In Closet
- In-Law or Guest Suite
- 4 Bathrooms
- Bathtub With Separate Shower Stall
Laundry
- Laundry Room
- Dryer
- Washer
Basement
- Walk-Out Basement
- Basement Storage
Home Security
- Alarm System
- Fire and Smoke Detector
Parking
- 3 Car Garage
- Garage Door Opener
- Off-Street Parking
Accessible Home Design
- Level Entry For Accessibility
Outdoor Features
- Covered Deck
- Covered patio or porch
- Arizona Room
Utilities
- Refrigerated Cooling System
- Underground Utilities
- Private Water Source
- Multiple Water Heaters
- Natural Gas Water Heater
- Water Softener
- Phone Available
- Cable TV Available
Listing and Financial Details
- Assessor Parcel Number 40811340
Community Details
Overview
- Foothills S 2 Subdivision
Security
- Gated Community
Map
Home Values in the Area
Average Home Value in this Area
Property History
| Date | Event | Price | Change | Sq Ft Price |
|---|---|---|---|---|
| 04/15/2025 04/15/25 | Sold | $1,200,000 | -14.0% | $287 / Sq Ft |
| 03/17/2025 03/17/25 | Pending | -- | -- | -- |
| 01/02/2025 01/02/25 | Price Changed | $1,395,000 | -10.0% | $333 / Sq Ft |
| 04/16/2024 04/16/24 | For Sale | $1,549,900 | +129.6% | $370 / Sq Ft |
| 01/28/2016 01/28/16 | Sold | $675,000 | -8.7% | $161 / Sq Ft |
| 01/20/2016 01/20/16 | Pending | -- | -- | -- |
| 12/11/2014 12/11/14 | For Sale | $739,000 | -- | $177 / Sq Ft |
Tax History
| Year | Tax Paid | Tax Assessment Tax Assessment Total Assessment is a certain percentage of the fair market value that is determined by local assessors to be the total taxable value of land and additions on the property. | Land | Improvement |
|---|---|---|---|---|
| 2024 | $6,080 | $187,099 | -- | -- |
| 2023 | $6,080 | $134,848 | $23,138 | $111,710 |
| 2022 | $5,847 | $106,086 | $17,011 | $89,075 |
| 2021 | $5,968 | $106,363 | $18,353 | $88,010 |
| 2020 | $5,965 | $0 | $0 | $0 |
| 2019 | $5,920 | $0 | $0 | $0 |
| 2018 | $5,630 | $0 | $0 | $0 |
| 2017 | $5,496 | $0 | $0 | $0 |
| 2016 | $5,389 | $0 | $0 | $0 |
| 2015 | $5,153 | $0 | $0 | $0 |
| 2014 | $5,211 | $0 | $0 | $0 |
Mortgage History
| Date | Status | Loan Amount | Loan Type |
|---|---|---|---|
| Open | $300,800 | New Conventional | |
| Closed | $150,000 | Credit Line Revolving | |
| Closed | $375,000 | New Conventional |
Deed History
| Date | Type | Sale Price | Title Company |
|---|---|---|---|
| Interfamily Deed Transfer | -- | None Available | |
| Warranty Deed | $675,000 | Pioneer Title Agency | |
| Interfamily Deed Transfer | -- | Pioneer Title Agency Sedona | |
| Interfamily Deed Transfer | -- | Pioneer Title Agency Inc | |
| Cash Sale Deed | $505,000 | Pioneer Title Agency Inc | |
| Special Warranty Deed | -- | Pioneer Title Agency Inc | |
| Warranty Deed | -- | -- |
Similar Homes in Sedona, AZ
Source: Sedona Verde Valley Association of REALTORS®
MLS Number: 535856
APN: 408-11-340
- 3799 Portofino Way
- 25 El Camino Tesoros
- 26 El Camino Tesoros
- 3808 Portofino Way Unit Lot 20
- 3835 Portofino Way Unit Lot 15
- 3835 Portofino Way
- 163 El Camino Real
- 3863 Portofino Way Unit 11
- 130 Calle Del Norte
- 3881 Positano Place Unit 3
- 3885 Positano Place Unit 6
- 315 Calle Del Norte
- 12 Linda Vista
- 3905 Positano Place
- 213 El Camino Tesoros
- 86 Linda Vista
- 3282 Calle Del Montana
- 3938 Positano Place
- 3175 Calle Del Arroyo
- 25 Cedar Ln
