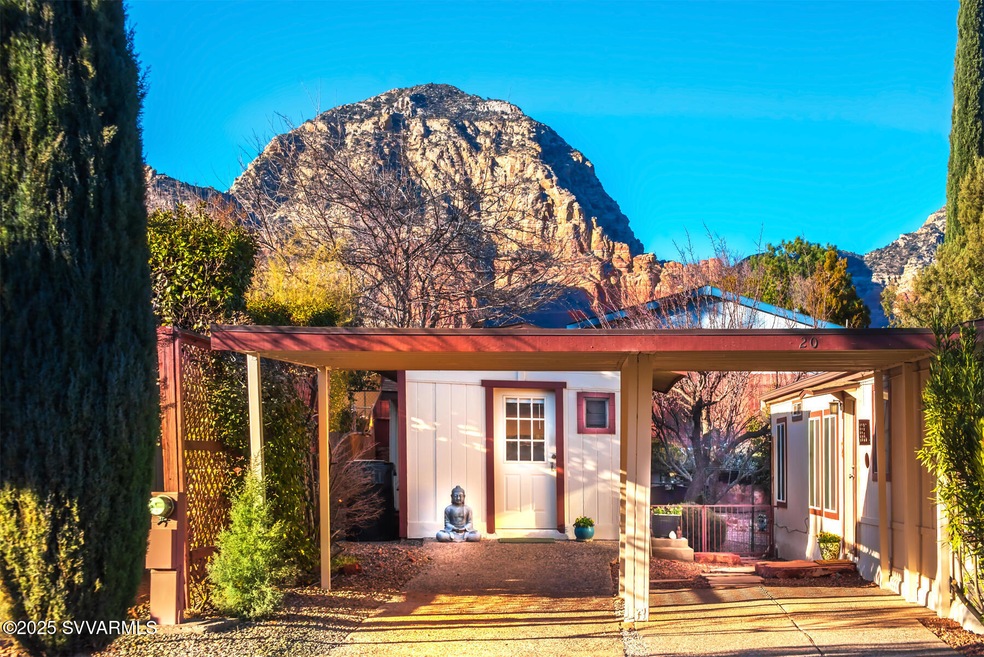
20 Camino Del Sol Unit 1 Sedona, AZ 86336
Highlights
- Views of Red Rock
- Deck
- Hobby Room
- Open Floorplan
- Cathedral Ceiling
- Breakfast Area or Nook
About This Home
As of April 2025What a catch! Spacious light bright and recently remodeled home in quiet and peaceful neighborhood, nestled in the heart of Sedona.Built in 1991 this home has been meticulously cared for and thoroughly remodeled. (See list of updates at the end of the market remarks.)Located in a cul-de-sac and surrounded by lush green gardens with generous fruit trees it features 3 bedrooms, 2 bathrooms, a split floor plan and open and spacious living and dining areas. In addition to the 1,540 square foot home there is a heated and cooled Casita of approx. 240 square feet. It is currently used as a professional office but could also serve as a work shop, art studio, massage room etc. Beautiful outdoor spaces facilitate the Sedona indoor-outdoor lifestyle.
Last Agent to Sell the Property
Russ Lyon Sotheby's Intl Rlty License #BR540316000

Property Details
Home Type
- Manufactured Home
Est. Annual Taxes
- $921
Year Built
- Built in 1991
Lot Details
- 6,970 Sq Ft Lot
- Cul-De-Sac
- Dog Run
- Back Yard Fenced
- Irrigation
- Landscaped with Trees
Property Views
- Red Rock
- Mountain
Home Design
- Pillar, Post or Pier Foundation
- Wood Frame Construction
- Composition Shingle Roof
Interior Spaces
- 1,540 Sq Ft Home
- 1-Story Property
- Open Floorplan
- Cathedral Ceiling
- Ceiling Fan
- Skylights
- Double Pane Windows
- Drapes & Rods
- Blinds
- Window Screens
- Hobby Room
- Workshop
- Storage Room
- Fire and Smoke Detector
Kitchen
- Breakfast Area or Nook
- Breakfast Bar
- Range
- Dishwasher
- Disposal
Flooring
- Carpet
- Laminate
Bedrooms and Bathrooms
- 3 Bedrooms
- Split Bedroom Floorplan
- En-Suite Primary Bedroom
- Walk-In Closet
- 2 Bathrooms
Laundry
- Laundry Room
- Dryer
- Washer
Parking
- 3 Parking Spaces
- Off-Street Parking
Outdoor Features
- Deck
- Open Patio
- Shed
- Shop
Utilities
- Refrigerated Cooling System
- Separate Meters
- Underground Utilities
- Private Water Source
- Natural Gas Water Heater
- Phone Available
- Cable TV Available
Additional Features
- Level Entry For Accessibility
- Manufactured Home
Listing and Financial Details
- Assessor Parcel Number 40828221
Community Details
Overview
- Valley Shad 1 2 Subdivision
Pet Policy
- Pets Allowed
Map
Home Values in the Area
Average Home Value in this Area
Property History
| Date | Event | Price | Change | Sq Ft Price |
|---|---|---|---|---|
| 04/16/2025 04/16/25 | Sold | $535,000 | -2.7% | $347 / Sq Ft |
| 02/27/2025 02/27/25 | Pending | -- | -- | -- |
| 02/14/2025 02/14/25 | For Sale | $550,000 | -- | $357 / Sq Ft |
Similar Homes in Sedona, AZ
Source: Sedona Verde Valley Association of REALTORS®
MLS Number: 538275
- 250 Sunset Dr Unit 19
- 250 Sunset Dr Unit 28
- 606 Desert Sage Ln
- 205 Sunset Dr Unit 78
- 150 Camino Del Sol
- 916 Cliff Rose Ct
- 205 Sunset Dr Unit 146
- 205 Sunset Dr Unit 159
- 205 Sunset Dr Unit 72
- 40 Morning Sun Dr
- 42 Tanager Ln
- 821 Dusty Rose Dr
- 90 Hilltop Rd
- 8 Tanager Ln
- 25 Camino Vista Ln Unit 17
- 320 Panorama Blvd
- 325 Arizona 89a
- 2305 Roadrunner Rd
- 180 Sierra Rd
- 2395 Maxwell Ln






