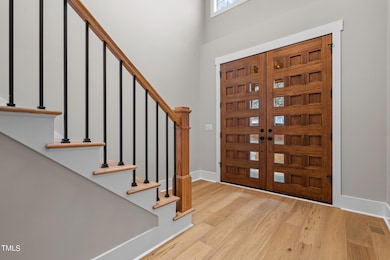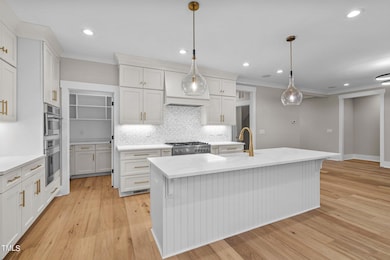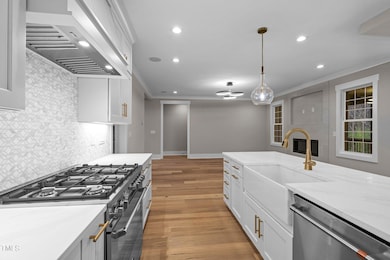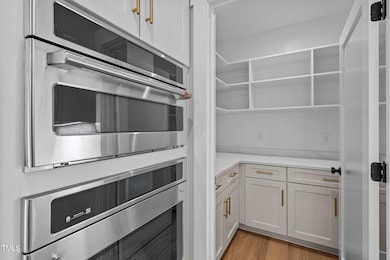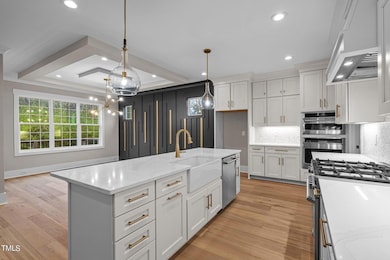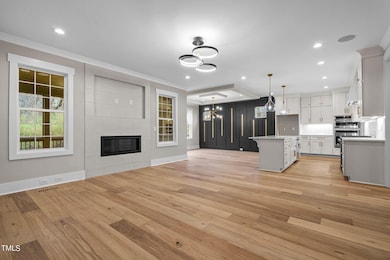
20 Carnation Rd Youngsville, NC 27596
Youngsville NeighborhoodEstimated payment $5,101/month
Highlights
- New Construction
- Wooded Lot
- Wood Flooring
- Deck
- Transitional Architecture
- Main Floor Primary Bedroom
About This Home
MOVE IN READY with BUILDER FUNDED CONTRIBUTION AVAILABLE! Custom Built Home by LILIUM HOMES! 1st Floor Owner's & Guest Suite! 2nd Floor Office/Study! Wide Plank HWD Style Flooring Thru Main Living! Kitchen: Granite CTops, Cstm Painted Cabinets w/Crown Trim, SS Appls Incl Gas Range, Large Center Island w/Granite Breakfast Bar & Accent Pendant Lights, Oversized Walk in Pantry! Owner'sSuite: w/Double Trey Ceiling & HWD Style Flooring! Owner'sBath: Designer Tile Flooring, Dual Vanity w/Quartz, Cstm Cabinets, Soaking Tub, Tile Surround Walk in Shower w/Bench & WIC w/Custom Shelving! FamRoom: Linear Gas Log Fireplace w/Cstm Mantle, Cove Crown Molding, Recessed Lights & Access to Screened Porch! 2nd Floor Bonus/Recreational Room, Office & Tech Area w/Cstm Built ins! Tankless Water Heater!
Open House Schedule
-
Sunday, April 27, 20252:00 to 5:00 pm4/27/2025 2:00:00 PM +00:004/27/2025 5:00:00 PM +00:00Add to Calendar
Home Details
Home Type
- Single Family
Year Built
- Built in 2023 | New Construction
Lot Details
- 0.69 Acre Lot
- Wooded Lot
- Landscaped with Trees
- Property is zoned R-30
HOA Fees
- $10 Monthly HOA Fees
Parking
- 2 Car Attached Garage
- Side Facing Garage
- Private Driveway
- 2 Open Parking Spaces
Home Design
- Transitional Architecture
- Traditional Architecture
- Frame Construction
- Shingle Roof
- Low Volatile Organic Compounds (VOC) Products or Finishes
Interior Spaces
- 3,031 Sq Ft Home
- 2-Story Property
- High Ceiling
- Ceiling Fan
- Gas Log Fireplace
- Propane Fireplace
- Mud Room
- Entrance Foyer
- Family Room with Fireplace
- Breakfast Room
- Combination Kitchen and Dining Room
- Home Office
- Bonus Room
- Screened Porch
- Fire and Smoke Detector
Kitchen
- Gas Range
- Range Hood
- Microwave
- Plumbed For Ice Maker
- Dishwasher
- Granite Countertops
- Quartz Countertops
Flooring
- Wood
- Carpet
- Tile
Bedrooms and Bathrooms
- 4 Bedrooms
- Primary Bedroom on Main
- Walk-In Closet
- In-Law or Guest Suite
- 4 Full Bathrooms
- Private Water Closet
- Soaking Tub
- Bathtub with Shower
- Walk-in Shower
Laundry
- Laundry Room
- Laundry on main level
Attic
- Attic Floors
- Unfinished Attic
Accessible Home Design
- Accessible Washer and Dryer
Eco-Friendly Details
- Energy-Efficient Thermostat
- No or Low VOC Paint or Finish
Outdoor Features
- Deck
- Rain Gutters
Schools
- Youngsville Elementary School
- Cedar Creek Middle School
- Franklinton High School
Utilities
- Forced Air Heating and Cooling System
- Well
- Tankless Water Heater
- Propane Water Heater
- Septic Tank
- Cable TV Available
Community Details
- Association fees include storm water maintenance
- Lily Meadows HOA
- Built by Lilium Homes
- Lilys Meadow Subdivision
Map
Home Values in the Area
Average Home Value in this Area
Property History
| Date | Event | Price | Change | Sq Ft Price |
|---|---|---|---|---|
| 04/02/2025 04/02/25 | Pending | -- | -- | -- |
| 10/01/2024 10/01/24 | For Sale | $774,800 | 0.0% | $256 / Sq Ft |
| 09/25/2024 09/25/24 | Off Market | $774,800 | -- | -- |
| 08/25/2024 08/25/24 | For Sale | $774,800 | 0.0% | $256 / Sq Ft |
| 08/23/2024 08/23/24 | Off Market | $774,800 | -- | -- |
| 07/26/2024 07/26/24 | Price Changed | $774,800 | 0.0% | $256 / Sq Ft |
| 07/08/2024 07/08/24 | Price Changed | $774,900 | 0.0% | $256 / Sq Ft |
| 05/08/2024 05/08/24 | Off Market | $775,000 | -- | -- |
| 05/07/2024 05/07/24 | For Sale | $775,000 | 0.0% | $256 / Sq Ft |
| 05/03/2024 05/03/24 | For Sale | $775,000 | 0.0% | $256 / Sq Ft |
| 04/28/2024 04/28/24 | For Sale | $775,000 | 0.0% | $256 / Sq Ft |
| 04/25/2024 04/25/24 | Off Market | $775,000 | -- | -- |
| 03/26/2024 03/26/24 | Price Changed | $775,000 | -3.1% | $256 / Sq Ft |
| 12/17/2023 12/17/23 | For Sale | $800,000 | 0.0% | $264 / Sq Ft |
| 12/14/2023 12/14/23 | Off Market | $800,000 | -- | -- |
| 06/30/2023 06/30/23 | Price Changed | $800,000 | 0.0% | $264 / Sq Ft |
| 06/01/2023 06/01/23 | Price Changed | $799,900 | 0.0% | $264 / Sq Ft |
| 04/08/2023 04/08/23 | For Sale | $800,000 | -- | $264 / Sq Ft |
Similar Homes in Youngsville, NC
Source: Doorify MLS
MLS Number: 2504053
- 10 Carnation Dr
- 80 Carnation Rd
- 45 Geranium Dr
- 301 Oakwood Ct
- 65 Aunt Bibba Way
- 140 Baker Farm Dr
- 70 Valebrook Ct
- 80 Valebrook Ct
- 60 Valebrook Ct
- 329 Bud Wall Rd
- 321 Bud Wall Rd
- 15 Hornbeam Rd
- 115 Oak Leaf Trail
- 195 Owl Dr
- 285 Scotland Dr
- 114 Marshay Meadow Rd
- 102 Ridge Ln
- 125 Scotland Dr
- 775 Sid Eaves Rd
- 0 White Cedar Run Unit 10066817

