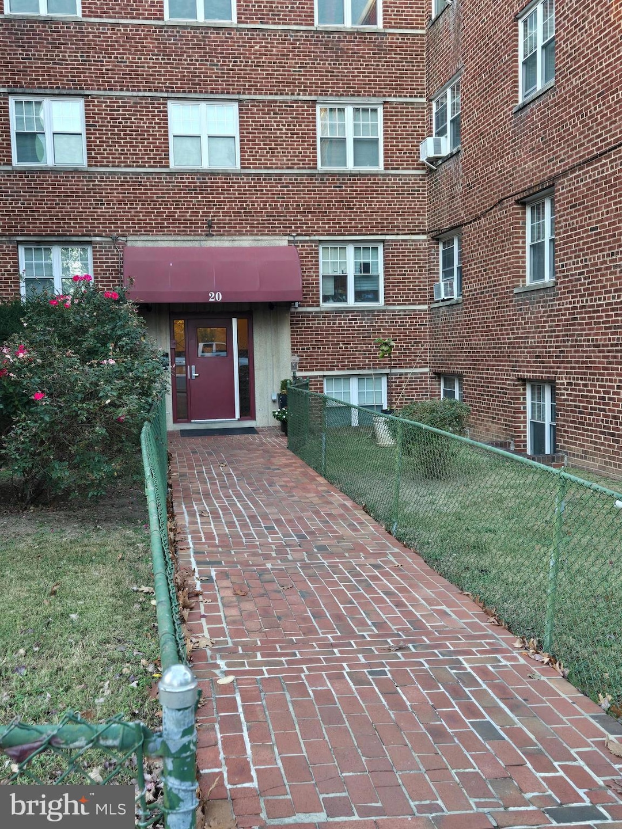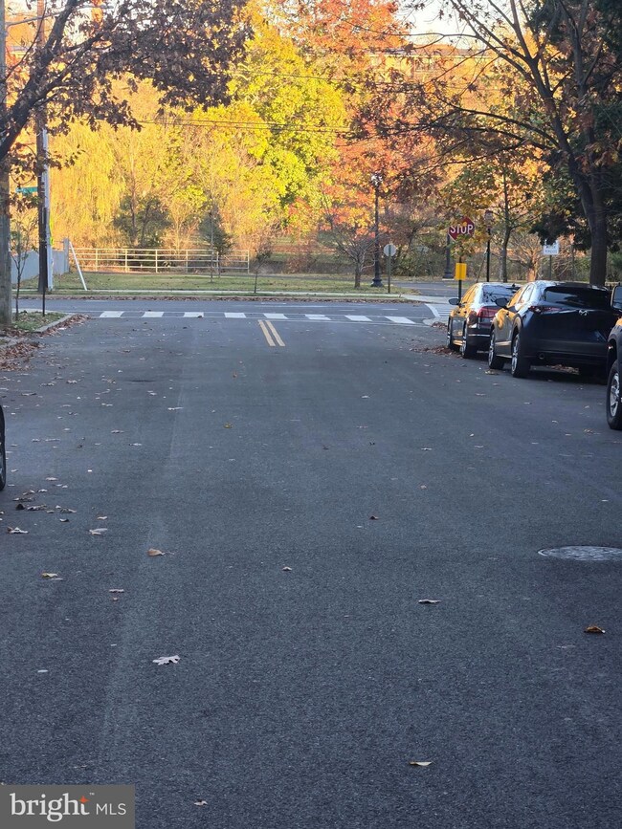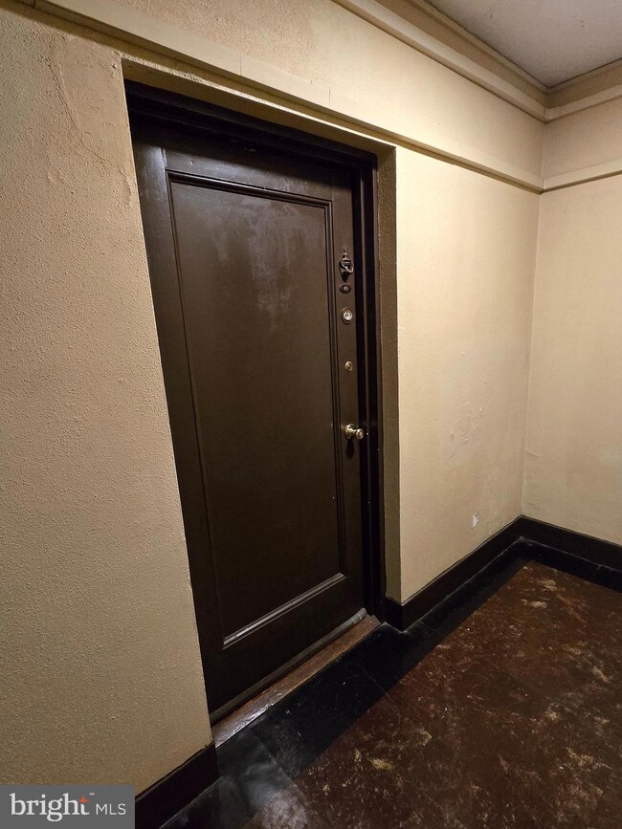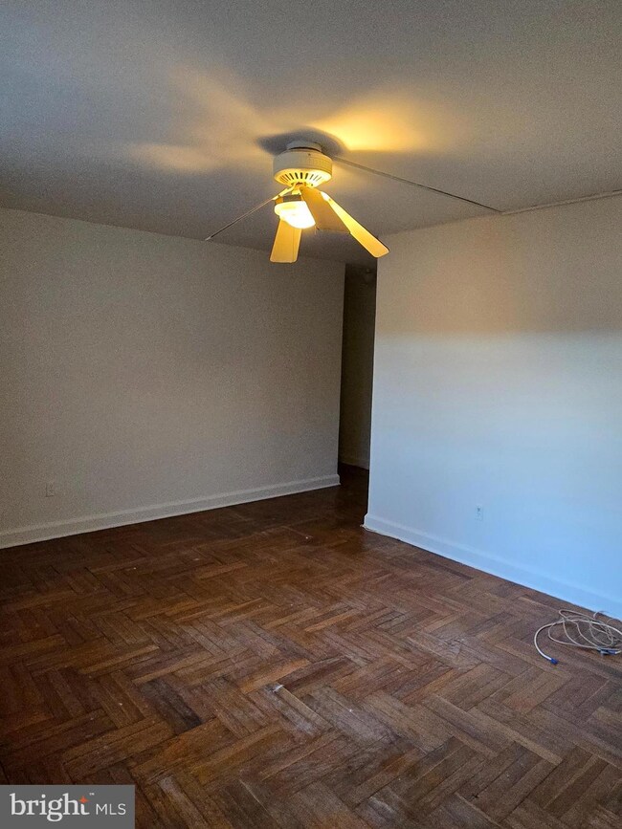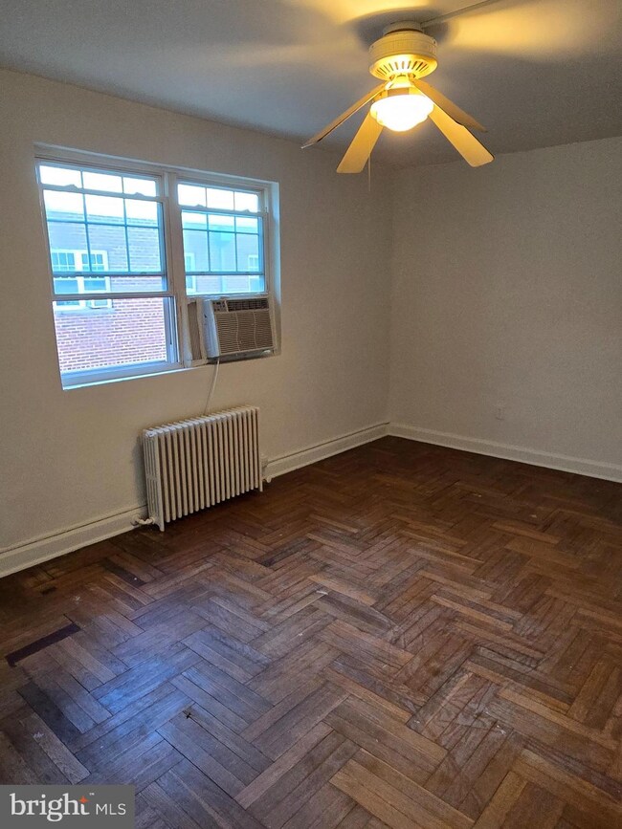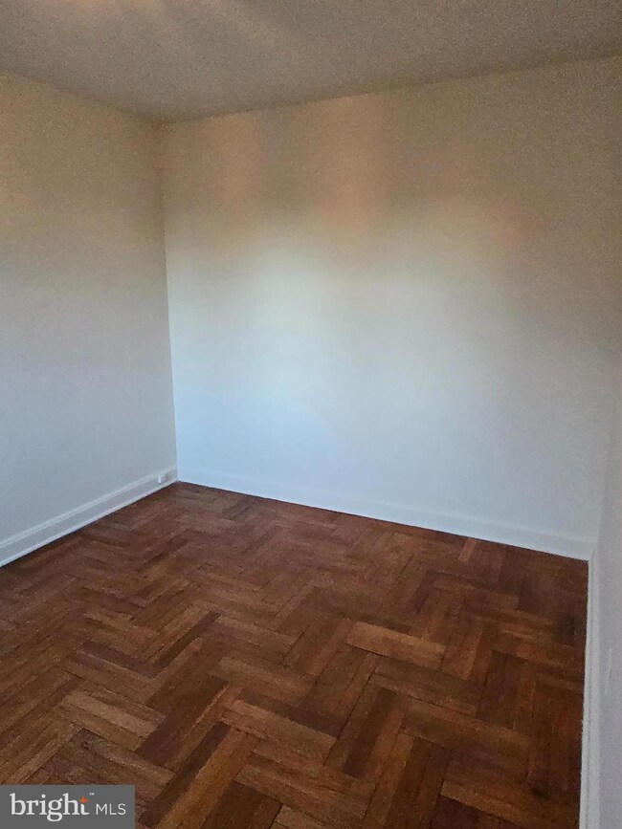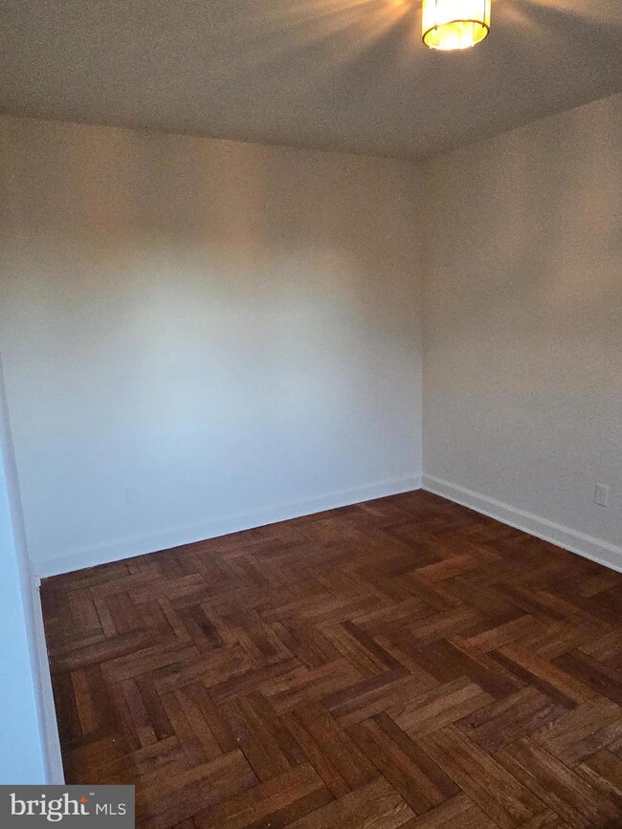
20 Chesapeake St SE Unit 40 Washington, DC 20032
Bellevue NeighborhoodEstimated payment $1,108/month
Highlights
- Wood Flooring
- Dining Room
- Laundry Facilities
- Living Room
- Ceiling Fan
- 60+ Gallon Tank
About This Home
PRICE IMPROVEMENT! This charming 2-bedroom, 1-bath top-floor co-op is a hidden gem in Southeast Washington, DC! Nestled on a serene tree-lined street, this spacious unit offers an exceptional value—own for less than most city rentals. Quiet, end-of-hall unit ensures added privacy. Original hardwood floors offer timeless charm throughout the home. Monthly co-op fee covers water, gas, electricity, and more. Commuters will love the convenience of nearby public transit and bike share options, offering easy access to Downtown DC, Alexandria, VA and Joint Base Bolling. For entertainment and shopping, you're just a short drive to MGM Grand Casino, Tanger Outlets, and National Harbor. Sports fans can catch games at Nationals Park or Audi Field. Enjoy FREE off-street parking within a well-maintained community that boasts state-of-the-art security. This co-op is exclusively for owner-occupants, fostering a close-knit community feel.
Don't miss your chance to be part of this up-and-coming neighborhood! Schedule your tour today and experience the perfect blend of city convenience and peaceful living.
Property Details
Home Type
- Co-Op
Year Built
- Built in 1953
HOA Fees
- $450 Monthly HOA Fees
Home Design
- Brick Exterior Construction
- Brick Foundation
Interior Spaces
- 1,200 Sq Ft Home
- Property has 1 Level
- Ceiling Fan
- Living Room
- Dining Room
Flooring
- Wood
- Laminate
Bedrooms and Bathrooms
- 2 Main Level Bedrooms
- 1 Full Bathroom
Parking
- Private Parking
- Lighted Parking
- Parking Lot
- Parking Permit Included
Utilities
- Window Unit Cooling System
- Radiator
- 60+ Gallon Tank
- Phone Available
- Cable TV Available
Listing and Financial Details
- Tax Lot 808
- Assessor Parcel Number 6170/S/0808
Community Details
Overview
- Association fees include a/c unit(s), common area maintenance, custodial services maintenance, electricity, exterior building maintenance, gas, heat, lawn maintenance, management, pest control, security gate, sewer, snow removal, taxes, trash, water
- 57 Units
- Low-Rise Condominium
- Brandywine Chesapeake Housing Corporation Condos
- Congress Heights Subdivision
- Property Manager
Amenities
- Laundry Facilities
Pet Policy
- Breed Restrictions
Map
Home Values in the Area
Average Home Value in this Area
Property History
| Date | Event | Price | Change | Sq Ft Price |
|---|---|---|---|---|
| 01/23/2025 01/23/25 | Price Changed | $99,998 | -13.0% | $83 / Sq Ft |
| 11/14/2024 11/14/24 | For Sale | $115,000 | -- | $96 / Sq Ft |
Similar Homes in Washington, DC
Source: Bright MLS
MLS Number: DCDC2168254
- 20 Chesapeake St SE Unit 40
- 19 Atlantic St SE
- 125 Chesapeake St SW
- 114 Yuma St SE
- 150 Chesapeake St SW
- 3878 Halley Terrace SE
- 3876 Halley Terrace SE
- 42 Brandywine St SW
- 3839 1st St SE
- 3837 1st St SE
- 138 Danbury St SW
- 4104 Martin Luther King jr Ave SW
- 3930 1st St SW
- 3830 First St SE
- 43 Forrester St SW
- 136 Darrington St SW
- 151 Darrington St SW
- 3832 Halley Terrace SE
- 98 Elmira St SW
- 50 Forrester St SW
