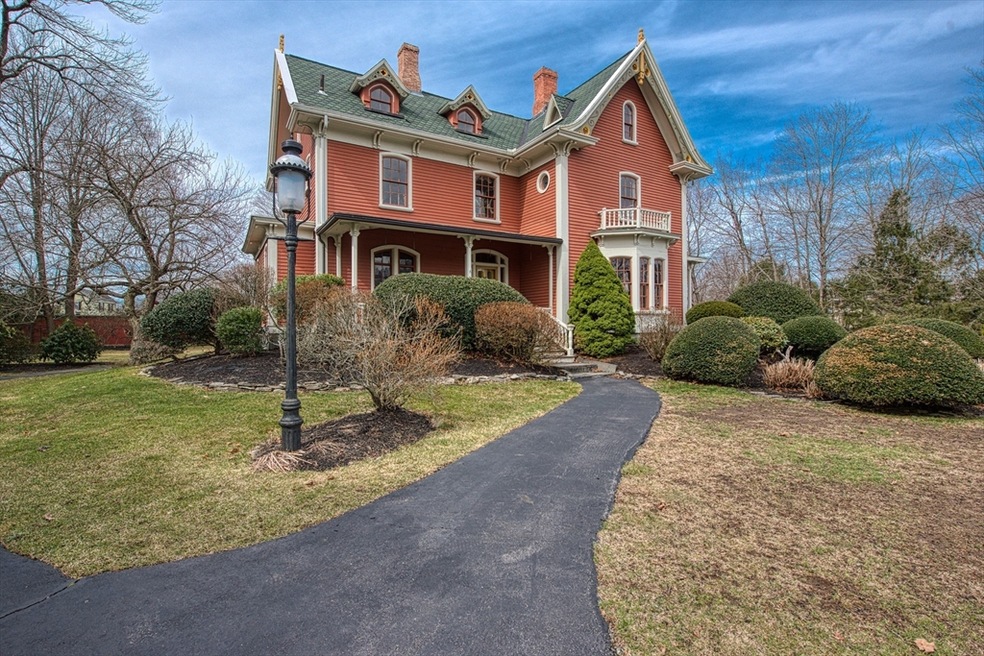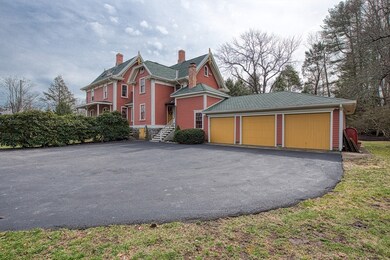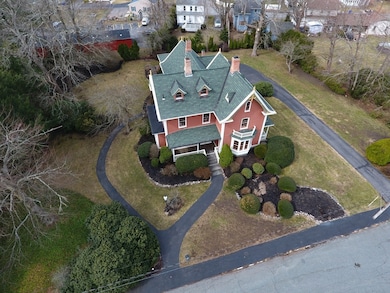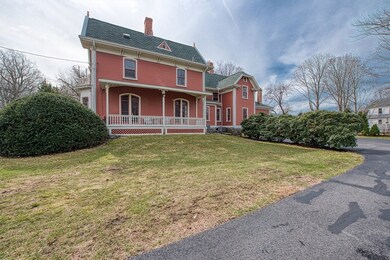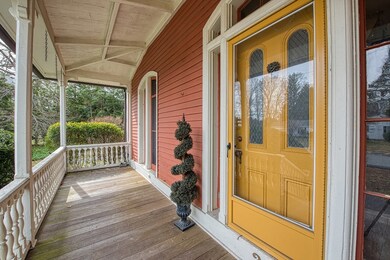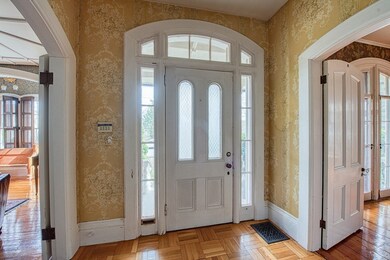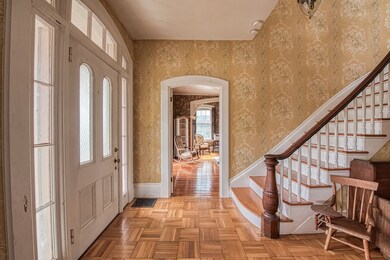
20 Chestnut St Taunton, MA 02780
City Center NeighborhoodEstimated payment $5,375/month
Highlights
- Community Stables
- 0.79 Acre Lot
- Property is near public transit
- Medical Services
- Fireplace in Primary Bedroom
- Wooded Lot
About This Home
Own a Piece of History. Step into the elegance of a bygone era with the remarkable CJH Bassett House, a stunning Gothic Revival home that offers the perfect blend of historic charm & modern luxury, making you the envy of the town as you host unforgettable parties & holiday celebrations. Built in 1852 for Charles Jarvis Hunt Bassett, a distinguished attorney & president of the Taunton Bank, this prestigious property is on the National Register of Historic Places. From the grand foyer with its sweeping bow staircase to the stately living areas featuring 7 fireplaces (most converted to gas for convenience), every corner of this home radiates sophistication. The charming covered porches provide the perfect spot to relax & take in the serene surroundings. With 6 spacious bedrooms, 4.5 bathrooms & in-law suite w/ a private entrance, there’s room for everyone. The attached 3 car garage ensures comfort & protection from the elements. Don’t miss your chance to make this iconic home your own!
Home Details
Home Type
- Single Family
Est. Annual Taxes
- $7,589
Year Built
- Built in 1852
Lot Details
- 0.79 Acre Lot
- Corner Lot
- Level Lot
- Wooded Lot
- Property is zoned 3.34
Parking
- 3 Car Attached Garage
- Side Facing Garage
- Garage Door Opener
- Driveway
- Open Parking
- Off-Street Parking
Home Design
- Gothic Architecture
- Stone Foundation
- Frame Construction
- Asphalt Roof
Interior Spaces
- 4,769 Sq Ft Home
- Central Vacuum
- Ceiling Fan
- Skylights
- Recessed Lighting
- Light Fixtures
- Bay Window
- Window Screens
- Pocket Doors
- French Doors
- Family Room with Fireplace
- Living Room with Fireplace
- Sitting Room
- Dining Room with Fireplace
- 7 Fireplaces
- Bonus Room
- Home Security System
- Attic
Kitchen
- Oven
- Stove
- Range with Range Hood
- Microwave
- Second Dishwasher
- Stainless Steel Appliances
- Solid Surface Countertops
Flooring
- Wood
- Wall to Wall Carpet
- Ceramic Tile
Bedrooms and Bathrooms
- 6 Bedrooms
- Fireplace in Primary Bedroom
- Primary bedroom located on second floor
- Walk-In Closet
- Fireplace in Bathroom
- Double Vanity
- Soaking Tub
- Bathtub with Shower
- Separate Shower
Laundry
- Laundry on main level
- Dryer
- Washer
Unfinished Basement
- Walk-Out Basement
- Basement Fills Entire Space Under The House
- Interior and Exterior Basement Entry
- Sump Pump
- Block Basement Construction
Outdoor Features
- Balcony
- Covered Deck
- Covered patio or porch
- Rain Gutters
Additional Homes
- Accessory Dwelling Unit (ADU)
Location
- Property is near public transit
- Property is near schools
Utilities
- Forced Air Heating and Cooling System
- 2 Cooling Zones
- 2 Heating Zones
- Heating System Uses Natural Gas
- 200+ Amp Service
- Gas Water Heater
Listing and Financial Details
- Tax Lot 152
- Assessor Parcel Number 2971176
Community Details
Overview
- No Home Owners Association
- Historic District Subdivision
Amenities
- Medical Services
- Shops
- Coin Laundry
Recreation
- Park
- Community Stables
Map
Home Values in the Area
Average Home Value in this Area
Tax History
| Year | Tax Paid | Tax Assessment Tax Assessment Total Assessment is a certain percentage of the fair market value that is determined by local assessors to be the total taxable value of land and additions on the property. | Land | Improvement |
|---|---|---|---|---|
| 2025 | $8,335 | $761,900 | $142,200 | $619,700 |
| 2024 | $7,589 | $678,200 | $142,200 | $536,000 |
| 2023 | $7,575 | $628,600 | $148,700 | $479,900 |
| 2022 | $7,151 | $542,600 | $115,300 | $427,300 |
| 2021 | $7,009 | $493,600 | $104,800 | $388,800 |
| 2020 | $6,895 | $464,000 | $104,800 | $359,200 |
| 2019 | $6,997 | $444,000 | $106,600 | $337,400 |
| 2018 | $6,937 | $441,300 | $107,700 | $333,600 |
| 2017 | $6,664 | $424,200 | $102,100 | $322,100 |
| 2016 | $6,587 | $420,100 | $99,100 | $321,000 |
| 2015 | $6,306 | $420,100 | $102,200 | $317,900 |
| 2014 | $6,252 | $427,900 | $102,200 | $325,700 |
Property History
| Date | Event | Price | Change | Sq Ft Price |
|---|---|---|---|---|
| 03/28/2025 03/28/25 | Pending | -- | -- | -- |
| 03/20/2025 03/20/25 | For Sale | $849,900 | +117.9% | $178 / Sq Ft |
| 03/15/2013 03/15/13 | Sold | $390,000 | -7.1% | $80 / Sq Ft |
| 03/09/2013 03/09/13 | Pending | -- | -- | -- |
| 01/29/2013 01/29/13 | Price Changed | $419,900 | -2.3% | $86 / Sq Ft |
| 10/29/2012 10/29/12 | For Sale | $429,900 | 0.0% | $88 / Sq Ft |
| 10/02/2012 10/02/12 | Sold | $430,000 | -4.2% | $88 / Sq Ft |
| 09/07/2012 09/07/12 | Pending | -- | -- | -- |
| 11/08/2011 11/08/11 | For Sale | $449,000 | -- | $92 / Sq Ft |
Deed History
| Date | Type | Sale Price | Title Company |
|---|---|---|---|
| Not Resolvable | $390,000 | -- | |
| Not Resolvable | $430,000 | -- | |
| Deed | $325,000 | -- |
Mortgage History
| Date | Status | Loan Amount | Loan Type |
|---|---|---|---|
| Open | $277,220 | Stand Alone Refi Refinance Of Original Loan | |
| Closed | $200,000 | No Value Available | |
| Closed | $100,000 | No Value Available | |
| Previous Owner | $385,000 | New Conventional | |
| Previous Owner | $50,000 | No Value Available | |
| Previous Owner | $177,000 | No Value Available | |
| Previous Owner | $190,000 | No Value Available | |
| Previous Owner | $175,000 | Purchase Money Mortgage |
Similar Home in Taunton, MA
Source: MLS Property Information Network (MLS PIN)
MLS Number: 73348259
APN: TAUN-000066-000152
- 20 Chestnut St
- 50 Prospect St
- 68 Church Green Unit 7
- 68 Church Green Unit 14
- 3 Prospect St
- 90 Belmont St Unit B
- 58 Ashland St
- 44 Dean St Unit 304
- 44 Dean St Unit 302
- 30 Buffington St
- 80 Arlington St
- 80 Washburn St
- 106 Summer St
- 161 High St
- 215 High St Unit 18
- 215 High St Unit 10
- 215 High St Unit 21
- 215 High St Unit 5
- 215 High St Unit 19
- 37 Harrison St
