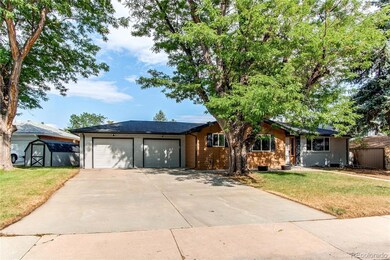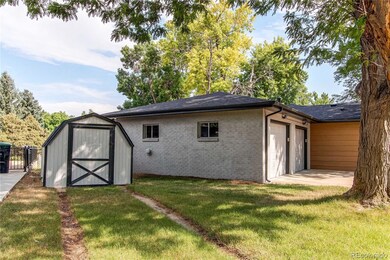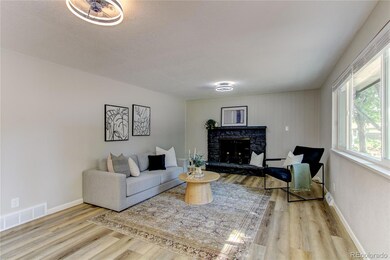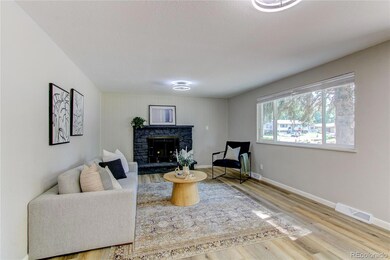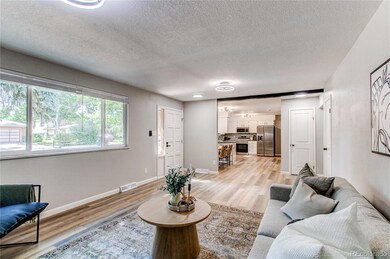
20 College Ct Longmont, CO 80503
Longmont Estates NeighborhoodHighlights
- Family Room with Fireplace
- Bonus Room
- No HOA
- Longmont Estates Elementary School Rated A-
- Quartz Countertops
- Cul-De-Sac
About This Home
As of December 2024This beautifully updated ranch-style home offers a spacious and comfortable lifestyle with 4 bedrooms and 3 bathrooms, including a fully finished basement and an oversized 2-car garage. Nestled on a generous cul-de-sac lot, the home features a large, fenced backyard perfect for outdoor enjoyment.
Step inside to discover an elegantly upgraded interior, complete with two cozy fireplaces, ideal for chilly Colorado evenings. The kitchen is a standout, showcasing stainless steel appliances and stunning quartz countertops. Fresh updates, including new carpet, upgraded flooring throughout, and fresh paint inside and out, make this home truly move-in ready.
Enjoy peace of mind with essential updates such as a new roof, furnace, A/C, and water heater. Located just blocks from local elementary and middle schools, you'll also be near the scenic Macintosh Lake and Twin Peaks Golf Course—perfect for outdoor and golf enthusiasts.
Experience the perfect blend of quiet cul-de-sac living and modern luxury in this Longmont gem. Schedule your showing today and envision your future in this beautifully upgraded home!
Last Agent to Sell the Property
Keller Williams Avenues Realty Brokerage Email: anita@thetrummhometeam.com,303-596-8672 License #100102503

Home Details
Home Type
- Single Family
Est. Annual Taxes
- $2,309
Year Built
- Built in 1969
Lot Details
- 10,040 Sq Ft Lot
- Cul-De-Sac
Parking
- 2 Car Attached Garage
Home Design
- Brick Exterior Construction
- Frame Construction
- Composition Roof
Interior Spaces
- 1-Story Property
- Ceiling Fan
- Family Room with Fireplace
- 2 Fireplaces
- Living Room
- Dining Room
- Bonus Room
- Utility Room
- Laundry Room
Kitchen
- Self-Cleaning Oven
- Microwave
- Dishwasher
- Quartz Countertops
- Disposal
Flooring
- Carpet
- Laminate
Bedrooms and Bathrooms
- 4 Bedrooms | 3 Main Level Bedrooms
Finished Basement
- Fireplace in Basement
- Bedroom in Basement
- 1 Bedroom in Basement
Home Security
- Carbon Monoxide Detectors
- Fire and Smoke Detector
Schools
- Longmont Estates Elementary School
- Westview Middle School
- Silver Creek High School
Utilities
- Forced Air Heating and Cooling System
- Single-Phase Power
Community Details
- No Home Owners Association
- La Vista Estates Subdivision
Listing and Financial Details
- Exclusions: Seller's personal property and all staging items
- Property held in a trust
- Assessor Parcel Number R0049127
Map
Home Values in the Area
Average Home Value in this Area
Property History
| Date | Event | Price | Change | Sq Ft Price |
|---|---|---|---|---|
| 12/27/2024 12/27/24 | Sold | $659,900 | 0.0% | $469 / Sq Ft |
| 10/23/2024 10/23/24 | Price Changed | $659,900 | -0.8% | $469 / Sq Ft |
| 10/03/2024 10/03/24 | For Sale | $665,000 | +38.5% | $472 / Sq Ft |
| 03/29/2024 03/29/24 | Sold | $480,000 | 0.0% | $221 / Sq Ft |
| 03/07/2024 03/07/24 | For Sale | $480,000 | -- | $221 / Sq Ft |
Tax History
| Year | Tax Paid | Tax Assessment Tax Assessment Total Assessment is a certain percentage of the fair market value that is determined by local assessors to be the total taxable value of land and additions on the property. | Land | Improvement |
|---|---|---|---|---|
| 2024 | $2,309 | $31,175 | $7,316 | $23,859 |
| 2023 | $2,309 | $31,175 | $11,001 | $23,859 |
| 2022 | $1,948 | $26,639 | $8,472 | $18,167 |
| 2021 | $1,974 | $27,406 | $8,716 | $18,690 |
| 2020 | $1,744 | $25,104 | $7,079 | $18,025 |
| 2019 | $1,717 | $25,104 | $7,079 | $18,025 |
| 2018 | $1,374 | $21,665 | $7,128 | $14,537 |
| 2017 | $1,355 | $23,951 | $7,880 | $16,071 |
| 2016 | $1,121 | $19,685 | $9,552 | $10,133 |
| 2015 | $1,068 | $17,377 | $4,856 | $12,521 |
| 2014 | $880 | $17,377 | $4,856 | $12,521 |
Mortgage History
| Date | Status | Loan Amount | Loan Type |
|---|---|---|---|
| Open | $659,900 | VA | |
| Closed | $659,900 | VA | |
| Previous Owner | $485,000 | Construction | |
| Previous Owner | $354,000 | Reverse Mortgage Home Equity Conversion Mortgage | |
| Previous Owner | $194,000 | Unknown | |
| Previous Owner | $190,000 | Fannie Mae Freddie Mac | |
| Previous Owner | $42,600 | Credit Line Revolving | |
| Previous Owner | $175,000 | Stand Alone Second | |
| Previous Owner | $150,000 | Unknown |
Deed History
| Date | Type | Sale Price | Title Company |
|---|---|---|---|
| Special Warranty Deed | $659,900 | Land Title Guarantee | |
| Special Warranty Deed | $659,900 | Land Title Guarantee | |
| Special Warranty Deed | $480,000 | Land Title Guarantee | |
| Quit Claim Deed | -- | -- | |
| Deed | -- | -- | |
| Deed | $30,500 | -- |
Similar Homes in Longmont, CO
Source: REcolorado®
MLS Number: 5289194
APN: 1205322-04-028
- 34 University Dr
- 3043 17th Ave
- 2907 University Ave
- 3053 Mcintosh Dr
- 3045 Mcintosh Dr
- 1441 Auburn Ct
- 1460 Harvard St
- 3331 Lakeview Cir
- 21 Vassar Ct
- 2614 Denver Ave
- 3401 Mountain View Ave
- 2604 Elmhurst Cir
- 2823 Mountain View Ave
- 1379 Charles Dr Unit 5
- 1379 Charles Dr Unit 6
- 1379 Charles Dr Unit 4
- 1379 Charles Dr Unit 7
- 1902 Cambridge Dr
- 2417 15th Ave
- 1333 Charles Dr Unit 15

