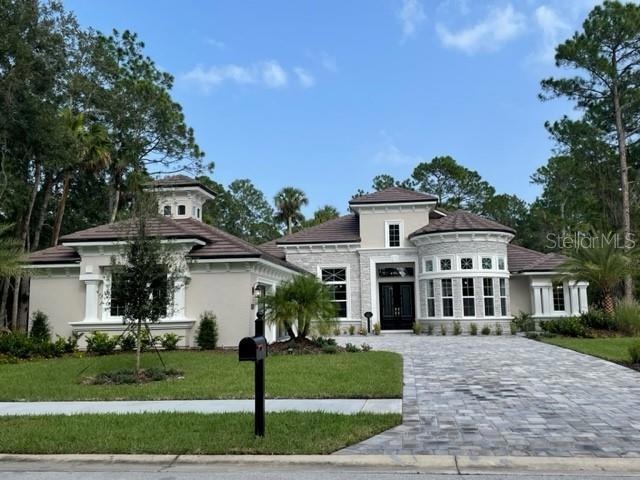
20 Deer Park Dr Bunnell, FL 32110
Highlights
- Screened Pool
- Open Floorplan
- High Ceiling
- New Construction
- Main Floor Primary Bedroom
- Solid Surface Countertops
About This Home
As of March 2025BRAND NEW MODEL! FOR SALE With Leaseback! Luxury at its finest with ALL the bells and whistles. ICI HOMES Award Winning Egret II for those who want to bring the outside in and have a LARGE second living area outdoors, this is the home for you. Upon entering, enjoy an immediate view into the open living room and on to the covered lanai overlooking sparkling POOL with SPA. The living room is open to the GOURMET KITCHEN which has a view to both the lanai and OVERSIZED nook. The master suite features a huge bedroom, his and her walk-in closets and a SUMPTOUS bath with STANDALONE TUB. Featuring 3 CAR courtyard garage, tray & coffered ceilings, crown molding, deluxe kitchen, tile roof, pavered drive and much more. The finest finishes adorn this home with every attention to detail. The Reserve at Plantation Bay, where life is sophisticated and serene. Home buyers who are searching for the same prestige and great location offered at Plantation Bay Golf and Country Club, yet are craving a smaller enclave community, will love life at The Reserve. With only 75 homes at buildout, The Reserve will foster a close-knit, community environment within its gates with full access to all the amenities that Plantation Bay has to offer, just beyond your doorstep. Featuring over 40 acres of wooded conservation areas and stocked ponds, The Reserve will make you fall in love with that "Old Florida" feel as you enjoy the serenity of being surrounded by nature. ICI Homes Welcomes All Realtors!
Last Agent to Sell the Property
ICI SELECT REALTY Brokerage Phone: 386-366-0091 License #3124693
Home Details
Home Type
- Single Family
Est. Annual Taxes
- $1,271
Year Built
- Built in 2023 | New Construction
Lot Details
- 0.52 Acre Lot
- Lot Dimensions are 100 x 210
- West Facing Home
- Well Sprinkler System
- Property is zoned SF
HOA Fees
- $115 Monthly HOA Fees
Parking
- 3 Car Attached Garage
Home Design
- Slab Foundation
- Tile Roof
- Block Exterior
- Stone Siding
- Stucco
Interior Spaces
- 2,969 Sq Ft Home
- Open Floorplan
- Crown Molding
- Coffered Ceiling
- Tray Ceiling
- High Ceiling
- Ceiling Fan
- Window Treatments
- Sliding Doors
- Family Room Off Kitchen
- Living Room
- Breakfast Room
- Dining Room
- Den
- Washer
Kitchen
- Eat-In Kitchen
- Built-In Oven
- Cooktop with Range Hood
- Microwave
- Dishwasher
- Solid Surface Countertops
- Solid Wood Cabinet
- Disposal
Flooring
- Carpet
- Tile
Bedrooms and Bathrooms
- 3 Bedrooms
- Primary Bedroom on Main
- Split Bedroom Floorplan
- Closet Cabinetry
- Walk-In Closet
- 3 Full Bathrooms
Pool
- Screened Pool
- In Ground Pool
- In Ground Spa
- Fence Around Pool
Outdoor Features
- Rain Gutters
- Private Mailbox
Utilities
- Central Heating and Cooling System
- Heat Pump System
- Underground Utilities
- Electric Water Heater
Community Details
- The Reserve Association
- The Reserve Subdivision, Egret Ii Floorplan
Listing and Financial Details
- Visit Down Payment Resource Website
- Legal Lot and Block 30 / 30
- Assessor Parcel Number 03-13-31-5140-00000-0300
Map
Home Values in the Area
Average Home Value in this Area
Property History
| Date | Event | Price | Change | Sq Ft Price |
|---|---|---|---|---|
| 03/14/2025 03/14/25 | Sold | $1,250,000 | -11.9% | $421 / Sq Ft |
| 02/05/2025 02/05/25 | Pending | -- | -- | -- |
| 05/02/2024 05/02/24 | Price Changed | $1,418,974 | -0.6% | $478 / Sq Ft |
| 02/01/2024 02/01/24 | Price Changed | $1,426,974 | +0.7% | $481 / Sq Ft |
| 10/03/2023 10/03/23 | For Sale | $1,417,274 | -- | $477 / Sq Ft |
Tax History
| Year | Tax Paid | Tax Assessment Tax Assessment Total Assessment is a certain percentage of the fair market value that is determined by local assessors to be the total taxable value of land and additions on the property. | Land | Improvement |
|---|---|---|---|---|
| 2024 | $1,284 | $820,056 | $90,000 | $730,056 |
| 2023 | $1,284 | $90,000 | $90,000 | $0 |
| 2022 | $1,271 | $90,000 | $90,000 | $0 |
| 2021 | $463 | $50,000 | $50,000 | $0 |
| 2020 | $397 | $40,000 | $40,000 | $0 |
| 2019 | $391 | $40,000 | $40,000 | $0 |
| 2018 | $452 | $50,000 | $50,000 | $0 |
| 2017 | $451 | $50,000 | $50,000 | $0 |
| 2016 | $664 | $12,100 | $0 | $0 |
| 2015 | $677 | $11,000 | $0 | $0 |
| 2014 | $163 | $10,000 | $0 | $0 |
Deed History
| Date | Type | Sale Price | Title Company |
|---|---|---|---|
| Special Warranty Deed | $1,250,000 | Southern Title | |
| Special Warranty Deed | $1,250,000 | Southern Title |
Similar Homes in Bunnell, FL
Source: Stellar MLS
MLS Number: T3476954
APN: 03-13-31-5140-00000-0300
- 26 Holiday Dr
- 3 Blue Heron Loop
- 11 Blue Heron Loop
- 6 Treetop Trail
- 38 Caroline St
- 5 Treetop Trail
- 4 Treetop Trail
- 52 Deer Run Dr
- 19 Kingswood Ct
- 33 Magnolia Dr N
- 7 Jasmine Run
- 5 Jasmine Run
- 4213 Acoma Dr
- 14 Magnolia Dr S
- 2212 Oconnel Dr
- 108 Secretary Trail Unit 1 & 2
- 4155 Clifden Dr
- 2236 Oconnel Dr
- 16 Seckel Ct
- 101 Secretary Trail
