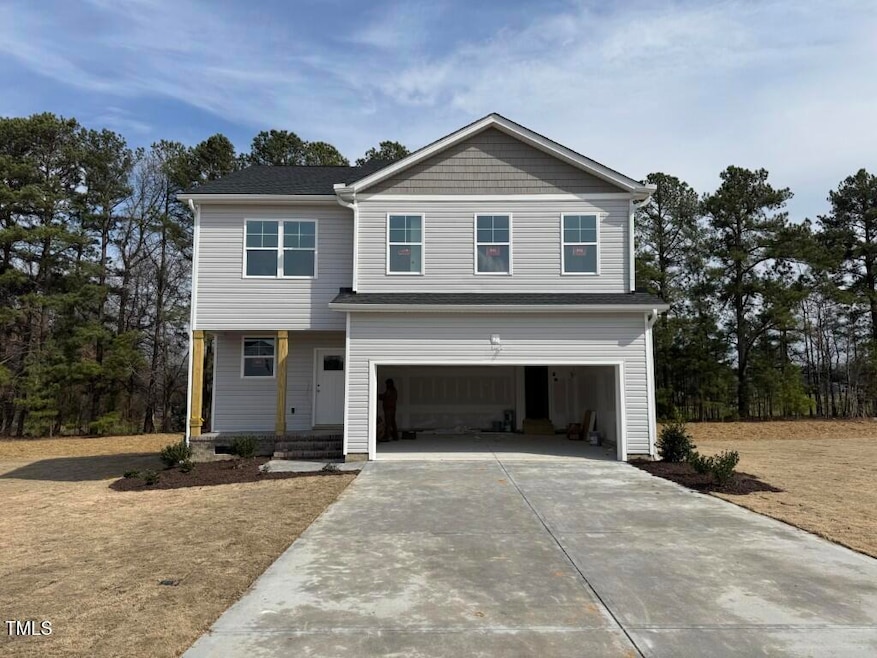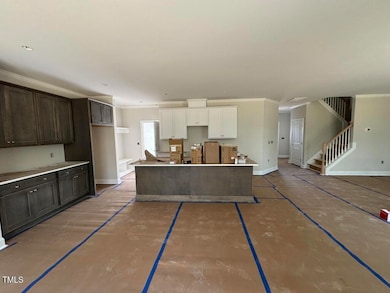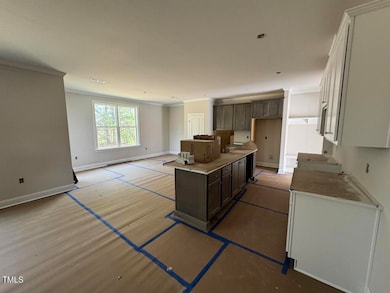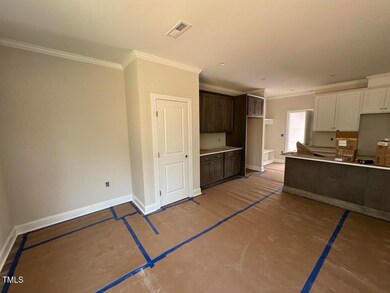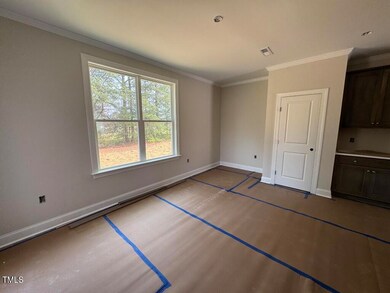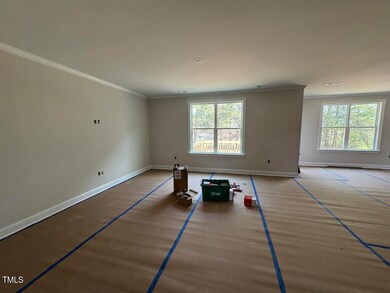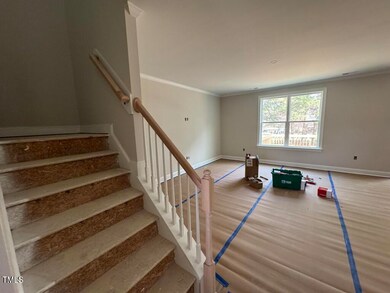
20 Diamond Creek Dr Zebulon, NC 27597
Youngsville NeighborhoodEstimated payment $2,925/month
Highlights
- New Construction
- Transitional Architecture
- Bonus Room
- Deck
- Main Floor Primary Bedroom
- Granite Countertops
About This Home
Nestled on a .69 acre home site! Open concept home with Luxury Vinyl Plank flooring throughout the 1st Floor! Kitchen offers granite countertops, custom white cabinetry with crown trim, tile backsplash, center island w/breakfast bar, pantry and stainless steel appliances include smooth top range, dishwasher and built-in microwave. The spacious 2nd Floor owner's suite adjoins a large bathroom with 12x24 tile flooring, dual vanity, custom stained cabinetry, brushed nickel faucets, walk in shower with tile to ceiling surround & built in niches plus a spacious walk-in closet! The family room is perfect for entertaining opening to the casual dining area with access to the rear grilling deck.
Open House Schedule
-
Saturday, April 26, 20251:00 to 5:00 pm4/26/2025 1:00:00 PM +00:004/26/2025 5:00:00 PM +00:00Add to Calendar
-
Sunday, April 27, 20251:00 to 5:00 pm4/27/2025 1:00:00 PM +00:004/27/2025 5:00:00 PM +00:00Add to Calendar
Home Details
Home Type
- Single Family
Year Built
- Built in 2025 | New Construction
Lot Details
- 0.69 Acre Lot
- Back and Front Yard Fenced
- Vinyl Fence
- Landscaped
- Property is zoned R-30
HOA Fees
- $29 Monthly HOA Fees
Parking
- 2 Car Attached Garage
- Inside Entrance
- Front Facing Garage
- Private Driveway
- 2 Open Parking Spaces
Home Design
- Transitional Architecture
- Traditional Architecture
- Permanent Foundation
- Raised Foundation
- Frame Construction
- Shingle Roof
- Vinyl Siding
Interior Spaces
- 2,108 Sq Ft Home
- 2-Story Property
- Smooth Ceilings
- Ceiling Fan
- Insulated Windows
- Family Room
- Combination Kitchen and Dining Room
- Bonus Room
Kitchen
- Eat-In Kitchen
- Breakfast Bar
- Gas Range
- Microwave
- Dishwasher
- Kitchen Island
- Granite Countertops
Flooring
- Carpet
- Tile
- Luxury Vinyl Tile
Bedrooms and Bathrooms
- 3 Bedrooms
- Primary Bedroom on Main
- Walk-In Closet
- Double Vanity
- Separate Shower in Primary Bathroom
- Bathtub with Shower
- Walk-in Shower
Laundry
- Laundry Room
- Laundry on upper level
- Washer and Electric Dryer Hookup
Eco-Friendly Details
- Energy-Efficient Appliances
- Energy-Efficient Lighting
- Energy-Efficient Thermostat
Outdoor Features
- Deck
- Covered patio or porch
- Rain Gutters
Schools
- Bunn Elementary And Middle School
- Bunn High School
Horse Facilities and Amenities
- Grass Field
Utilities
- Central Air
- Heat Pump System
- Propane
- Well
- Septic Tank
- Septic System
Community Details
- Kettle Creek HOA, Phone Number (919) 790-5350
- Built by Grand Oak Homes
- Kettle Creek Subdivision
Listing and Financial Details
- Assessor Parcel Number 1799410705
Map
Home Values in the Area
Average Home Value in this Area
Property History
| Date | Event | Price | Change | Sq Ft Price |
|---|---|---|---|---|
| 03/19/2025 03/19/25 | For Sale | $440,000 | -- | $209 / Sq Ft |
Similar Homes in Zebulon, NC
Source: Doorify MLS
MLS Number: 10083268
- 20 Diamond Creek Dr
- 35 Diamond Creek Dr
- 55 Diamond Creek Dr
- 75 Kettle Creek Dr
- 155 Diamond Creek Dr
- 2518 Pilot Riley Rd
- 10 Gray Bass Ct
- 45 Pond Ct Unit Lot 11
- 4912 Hidden Pasture Way
- 4908 Hidden Pasture Way
- 409 Rogers Rd
- 4909 Hidden Pasture Way
- 5408 Rivercrest Dr
- 7916 River Dare Ave
- 492 Perry Rd
- 0 Old Halifax Rd Unit 10076156
- 930 Old Halifax Rd
- 8925 Hopkins Knob Ct
- 906 Perry Rd
- 30 Imperial Oaks Ct
