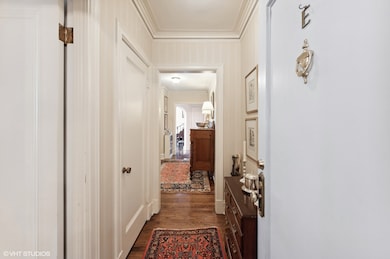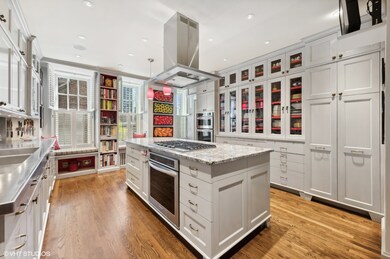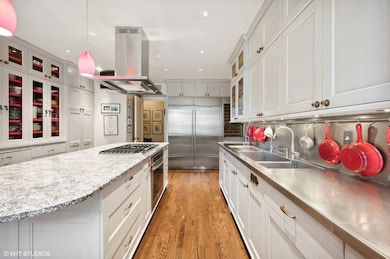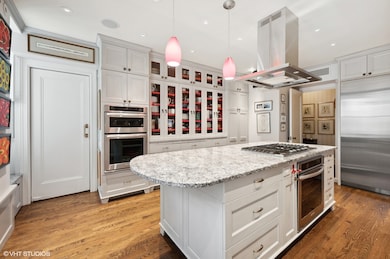
20 E Cedar St Unit 6E Chicago, IL 60611
Gold Coast NeighborhoodHighlights
- Doorman
- Fitness Center
- Elevator
- Lincoln Park High School Rated A
- Wine Refrigerator
- 1-minute walk to Mariano (Louis) Park
About This Home
As of June 2024Built in 1929, this iconic vintage condo building is nestled in the prestigious premier Gold Coast neighborhood. The living room features a 24-foot vaulted cove ceiling that creates an open and spacious atmosphere, as well as an impressive fireplace with gas logs. South facing double-height windows add charm and character to the apartment and wood floors flow throughout the home. The elegant formal dining room is a welcoming space for entertaining family and friends. The incredible chef's dream kitchen includes an expansive granite island with breakfast bar, dual ovens, SubZero stainless-steel fridge, freezer, and wine cooler, wonderful storage for cookbooks and equipment, and a pantry closet. A beautiful staircase leads upstairs, where you'll find two en-suite bedrooms, including a beautifully renovated primary bath. The second bedroom currently serves as a versatile office space with its own entrance. The home is complete with powder room, in-unit washer/dryer and a new Space Pak air conditioning system with humidifier. Outside, a lovely ground floor common patio and yard offer a peaceful retreat, with tables and grills for outdoor cooking. Additionally, a rooftop deck provides stunning views of the lake and skyline. Common amenities: 24-hour doorman, on-site engineer, storage, exercise room, and a bike room. Parking available nearby. 2022 Taxes $ 16422.15 with HO, SEN; $2,133.73 ($1,556.86, assessment + $576.87, capital assessment)
Last Buyer's Agent
@properties Christie's International Real Estate License #475157240

Property Details
Home Type
- Condominium
Est. Annual Taxes
- $16,422
Year Built
- Built in 1924 | Remodeled in 2014
HOA Fees
- $2,133 Monthly HOA Fees
Home Design
- Brick Exterior Construction
Interior Spaces
- Wood Burning Fireplace
- Living Room with Fireplace
- Formal Dining Room
Kitchen
- Built-In Double Oven
- Microwave
- High End Refrigerator
- Freezer
- Dishwasher
- Wine Refrigerator
- Stainless Steel Appliances
- Disposal
Bedrooms and Bathrooms
- 2 Bedrooms
- 2 Potential Bedrooms
Laundry
- Dryer
- Washer
Schools
- Ogden Elementary School
- Lincoln Park High School
Utilities
- SpacePak Central Air
- Heating System Uses Steam
- Heating System Uses Natural Gas
Listing and Financial Details
- Homeowner Tax Exemptions
- Senior Freeze Tax Exemptions
Community Details
Overview
- Association fees include heat, water, insurance, doorman, tv/cable, exercise facilities, exterior maintenance, lawn care, scavenger, snow removal
- 48 Units
- Stephanie Rosen Association, Phone Number (847) 432-1600
- Property managed by Premier Management
- 19-Story Property
Amenities
- Doorman
- Elevator
- Community Storage Space
Recreation
- Fitness Center
- Bike Trail
Pet Policy
- Pets up to 70 lbs
- Limit on the number of pets
- Pet Size Limit
- Dogs and Cats Allowed
Security
- Resident Manager or Management On Site
Map
Home Values in the Area
Average Home Value in this Area
Property History
| Date | Event | Price | Change | Sq Ft Price |
|---|---|---|---|---|
| 06/27/2024 06/27/24 | Sold | $775,000 | -8.8% | -- |
| 05/09/2024 05/09/24 | Price Changed | $850,000 | 0.0% | -- |
| 05/03/2024 05/03/24 | For Sale | $850,000 | -- | -- |
Tax History
| Year | Tax Paid | Tax Assessment Tax Assessment Total Assessment is a certain percentage of the fair market value that is determined by local assessors to be the total taxable value of land and additions on the property. | Land | Improvement |
|---|---|---|---|---|
| 2024 | $16,422 | $87,088 | $9,645 | $77,443 |
| 2023 | $16,422 | $86,000 | $7,765 | $78,235 |
| 2022 | $16,422 | $86,000 | $7,765 | $78,235 |
| 2021 | $16,088 | $85,999 | $7,765 | $78,234 |
| 2020 | $15,827 | $76,630 | $5,435 | $71,195 |
| 2019 | $15,467 | $83,156 | $5,435 | $77,721 |
| 2018 | $15,205 | $83,156 | $5,435 | $77,721 |
| 2017 | $15,524 | $78,190 | $4,348 | $73,842 |
| 2016 | $14,803 | $78,190 | $4,348 | $73,842 |
| 2015 | $13,504 | $78,190 | $4,348 | $73,842 |
| 2014 | $12,948 | $74,190 | $3,494 | $70,696 |
| 2013 | $13,015 | $74,190 | $3,494 | $70,696 |
Mortgage History
| Date | Status | Loan Amount | Loan Type |
|---|---|---|---|
| Previous Owner | $252,000 | Unknown | |
| Previous Owner | $250,000 | No Value Available |
Deed History
| Date | Type | Sale Price | Title Company |
|---|---|---|---|
| Deed | $775,000 | Chicago Title | |
| Interfamily Deed Transfer | -- | Chicago Title Insurance Comp | |
| Interfamily Deed Transfer | -- | Multiple | |
| Interfamily Deed Transfer | -- | Chicago Title Insurance Co | |
| Interfamily Deed Transfer | -- | Chicago Title Insurance Co | |
| Deed | -- | -- |
Similar Homes in Chicago, IL
Source: Midwest Real Estate Data (MRED)
MLS Number: 12036977
APN: 17-03-201-067-1045
- 40 E Cedar St Unit 4D
- 33 E Cedar St Unit 11A
- 33 E Cedar St Unit 4H
- 33 E Cedar St Unit 5C
- 33 E Cedar St Unit 17G
- 33 E Cedar St Unit 19E
- 63 E Elm St
- 45 E Cedar St Unit 200
- 73 E Elm St Unit 1B
- 73 E Elm St Unit 7D
- 64 E Cedar St
- 50 E Bellevue Place Unit 605
- 50 E Bellevue Place Unit 1205
- 50 E Bellevue Place Unit 2501
- 34 E Bellevue Place
- 64 E Elm St Unit 3
- 70 E Cedar St Unit 6W
- 70 E Cedar St Unit 7E
- 69 E Cedar St
- 53 E Division St






