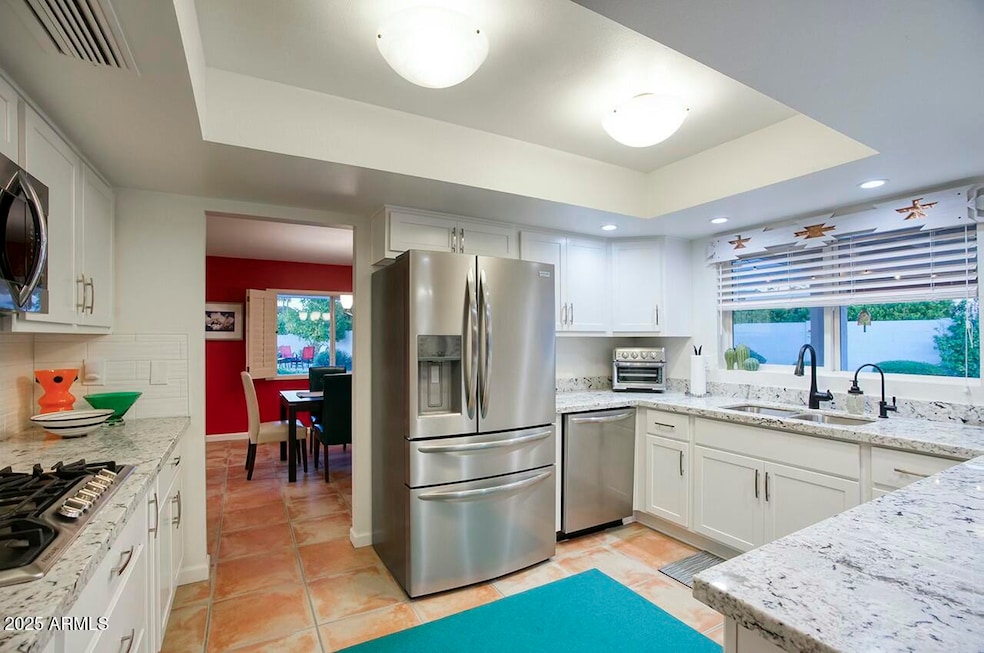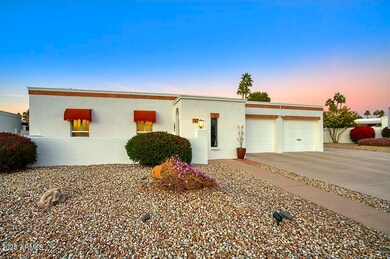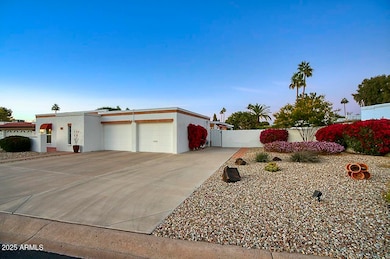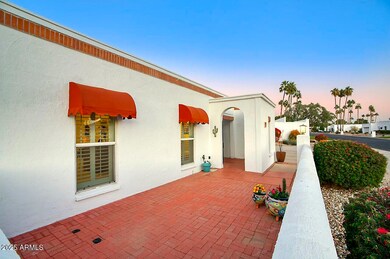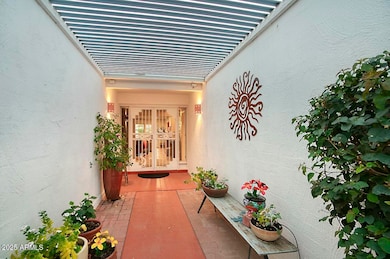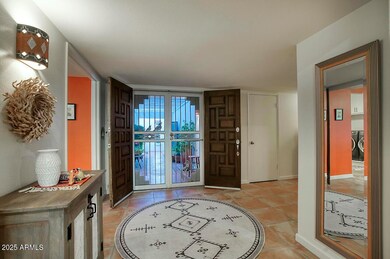
20 E Tam Oshanter Dr Phoenix, AZ 85022
Moon Valley NeighborhoodHighlights
- Above Ground Spa
- 0.27 Acre Lot
- Mountain View
- Thunderbird High School Rated A-
- Two Primary Bathrooms
- Santa Fe Architecture
About This Home
As of March 2025UNICORN ALERT! This one is fabulous! One of the largest lots in the community and it is perfect! Large side yard with extended patio off the kitchen area and grass for the pooch! The rear yard is desert landscaped with perfect plants and an inviting hot tub to relax and enjoy the stars with a glass of wine! Inside boasts a great room floor plan with a gorgeous corner gas fireplace, lots of wall space for art, updated kitchen with newer cabinets, SS appliances and lots of light. The bedrooms are wonderful sizes, with lots of storage t/o the home. Inside laundry, 2 car garage, more storage, this one has all the goodies! Updated roof/AC/water heater/soft water/dual pane windows/electrical and more. This one has been loved and you can tell! This adult community allows aged 40+ homeowners!
Last Agent to Sell the Property
Brokers Hub Realty, LLC Brokerage Email: Nicholas@NicholasYale.com License #BR517934000
Home Details
Home Type
- Single Family
Est. Annual Taxes
- $2,886
Year Built
- Built in 1973
Lot Details
- 0.27 Acre Lot
- Desert faces the front of the property
- Cul-De-Sac
- Block Wall Fence
- Front and Back Yard Sprinklers
- Sprinklers on Timer
- Private Yard
- Grass Covered Lot
HOA Fees
- $163 Monthly HOA Fees
Parking
- 2 Car Garage
Home Design
- Santa Fe Architecture
- Built-Up Roof
- Block Exterior
- Stucco
Interior Spaces
- 2,342 Sq Ft Home
- 1-Story Property
- Ceiling Fan
- Gas Fireplace
- Double Pane Windows
- Mountain Views
- Security System Owned
Kitchen
- Eat-In Kitchen
- Breakfast Bar
- Gas Cooktop
- Built-In Microwave
- Granite Countertops
Flooring
- Carpet
- Tile
Bedrooms and Bathrooms
- 3 Bedrooms
- Remodeled Bathroom
- Two Primary Bathrooms
- Primary Bathroom is a Full Bathroom
- 2 Bathrooms
- Dual Vanity Sinks in Primary Bathroom
Pool
- Above Ground Spa
Schools
- Adult Elementary And Middle School
- Adult High School
Utilities
- Cooling System Updated in 2023
- Cooling Available
- Heating Available
- Water Softener
- High Speed Internet
- Cable TV Available
Listing and Financial Details
- Tax Lot 70
- Assessor Parcel Number 208-17-199-A
Community Details
Overview
- Association fees include ground maintenance
- Hillcrest 3 Association, Phone Number (480) 551-4300
- Built by Del Webb
- Hillcrest 3 Subdivision
Recreation
- Tennis Courts
- Community Pool
Map
Home Values in the Area
Average Home Value in this Area
Property History
| Date | Event | Price | Change | Sq Ft Price |
|---|---|---|---|---|
| 03/26/2025 03/26/25 | Sold | $680,000 | -1.4% | $290 / Sq Ft |
| 02/02/2025 02/02/25 | Pending | -- | -- | -- |
| 01/31/2025 01/31/25 | Price Changed | $689,900 | -0.7% | $295 / Sq Ft |
| 01/17/2025 01/17/25 | Price Changed | $695,000 | -0.7% | $297 / Sq Ft |
| 01/03/2025 01/03/25 | For Sale | $699,900 | +72.8% | $299 / Sq Ft |
| 07/15/2020 07/15/20 | Sold | $405,000 | -5.6% | $173 / Sq Ft |
| 05/11/2020 05/11/20 | Pending | -- | -- | -- |
| 03/31/2020 03/31/20 | For Sale | $429,000 | -- | $183 / Sq Ft |
Tax History
| Year | Tax Paid | Tax Assessment Tax Assessment Total Assessment is a certain percentage of the fair market value that is determined by local assessors to be the total taxable value of land and additions on the property. | Land | Improvement |
|---|---|---|---|---|
| 2025 | $2,886 | $26,938 | -- | -- |
| 2024 | $2,830 | $25,655 | -- | -- |
| 2023 | $2,830 | $41,930 | $8,380 | $33,550 |
| 2022 | $2,731 | $32,060 | $6,410 | $25,650 |
| 2021 | $2,799 | $30,320 | $6,060 | $24,260 |
| 2020 | $2,725 | $27,300 | $5,460 | $21,840 |
| 2019 | $2,674 | $25,480 | $5,090 | $20,390 |
| 2018 | $2,599 | $25,050 | $5,010 | $20,040 |
| 2017 | $2,592 | $23,610 | $4,720 | $18,890 |
| 2016 | $2,545 | $22,960 | $4,590 | $18,370 |
| 2015 | $2,361 | $22,400 | $4,480 | $17,920 |
Mortgage History
| Date | Status | Loan Amount | Loan Type |
|---|---|---|---|
| Previous Owner | $324,000 | New Conventional | |
| Previous Owner | $141,277 | Unknown | |
| Previous Owner | $152,000 | New Conventional | |
| Previous Owner | $32,000 | New Conventional |
Deed History
| Date | Type | Sale Price | Title Company |
|---|---|---|---|
| Warranty Deed | $680,000 | Magnus Title Agency | |
| Interfamily Deed Transfer | -- | Accommodation | |
| Warranty Deed | $405,000 | Pioneer Title Agency Inc | |
| Interfamily Deed Transfer | -- | -- | |
| Warranty Deed | -- | -- | |
| Warranty Deed | -- | -- | |
| Warranty Deed | $190,000 | North American Title Agency | |
| Joint Tenancy Deed | $132,000 | United Title Agency |
Similar Homes in Phoenix, AZ
Source: Arizona Regional Multiple Listing Service (ARMLS)
MLS Number: 6799501
APN: 208-17-199A
- 6 E Piping Rock Rd
- 115 E Piping Rock Rd
- 14258 N Canterbury Dr
- 43 W Canterbury Ln
- 20 W Canterbury Ln
- 136 E Boca Raton Rd
- 511 E Calavar Rd
- 13631 N Canterbury Dr
- 527 E Tam Oshanter Dr
- 28 E Winged Foot Rd
- 14266 N 2nd Ave
- 250 E Voltaire Ave
- 325 E Sharon Ave
- 202 W Seminole Dr
- 320 E Joan d Arc Ave
- 212 W Interlacken Dr
- 120 W Thunderbird Rd
- 14821 N Hana Maui Dr
- 13234 N 2nd St
- 302 W Thunderbird Rd
